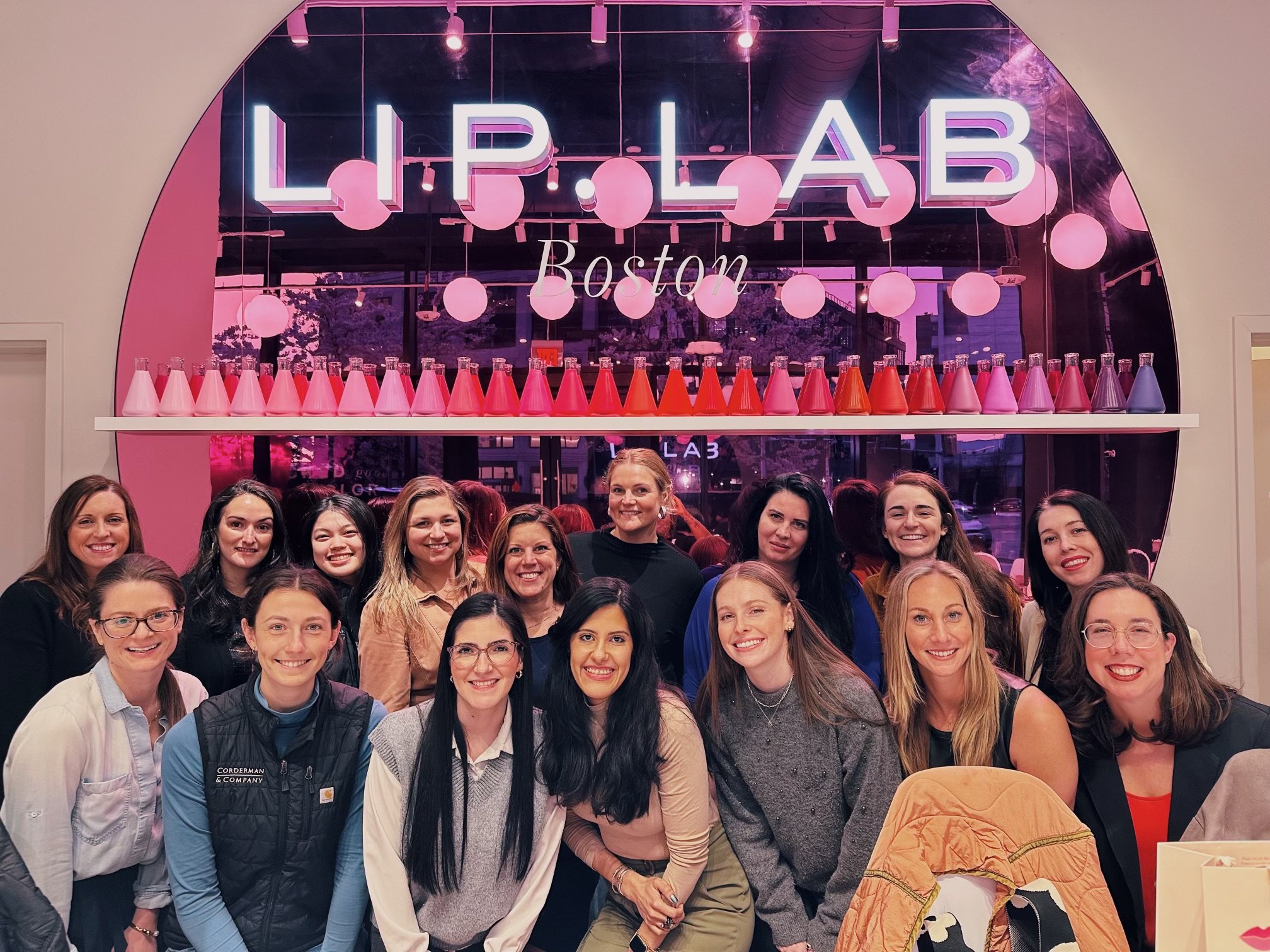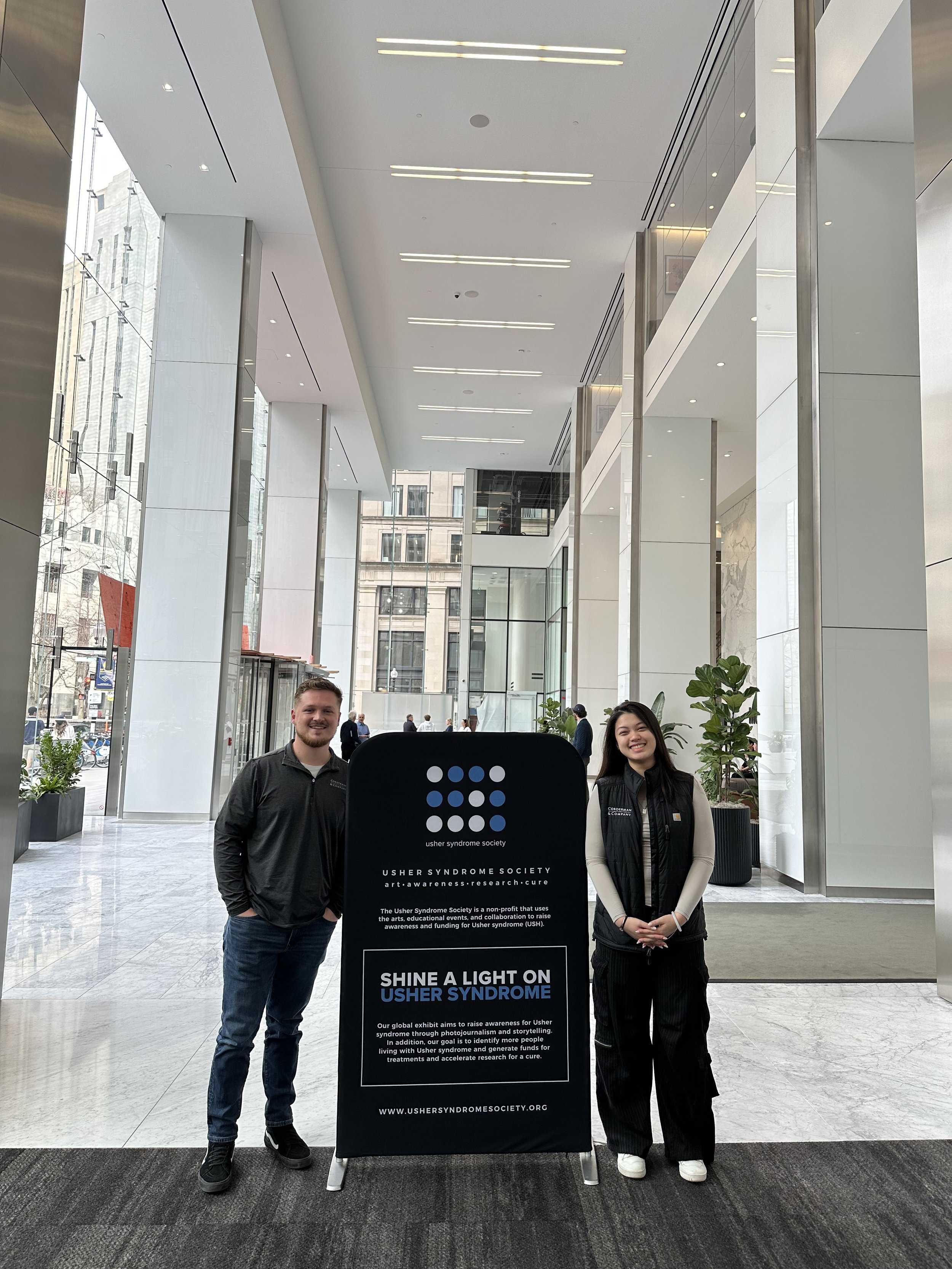Lab Space Finished at Harvard University
Harvard University | FAS invited Corderman & Company to partner on the construction of a new lab facility envisioned by the architectural team of Perry and Radford Architects and design consultants.
The Corderman team welcomed the opportunity to participate in the execution of a project that transformed an existing lab environment into a state-of-the-art research facility. In addition, Corderman celebrates this collaborative process that was defined by amazing experiences and relationships.
A project team comprising of David Corderman, Sean McCabe, Lisa Borelli, Martin Acosta, Carolina Acosta, and Dave MacNeil can be credited with the success of this project.
Our incredible project partners include: Perry and Redford Architects, Exergen Corporation, Thompson Engineering Co., Jensen Hughes, TERVA Corporation, Irvin Dumay & Ken Pero (Building Managers), and David Myers (Harvard FAS).
ADDITIONAL NEWS & INSIGHTS
INTERESTED IN WORKING WITH US?
Barrie Y. Ferraro
Director of Business Development
617.502.4401




