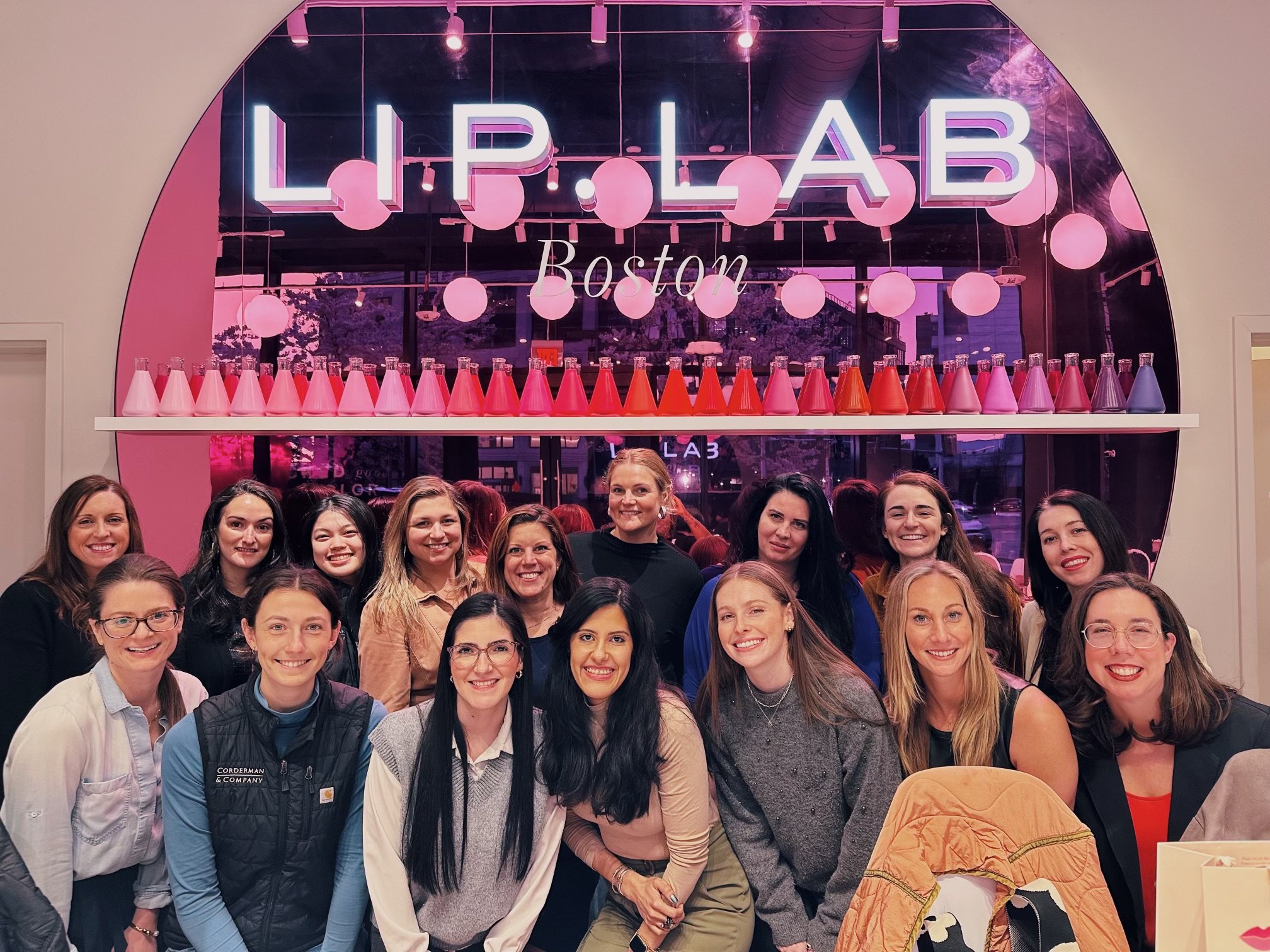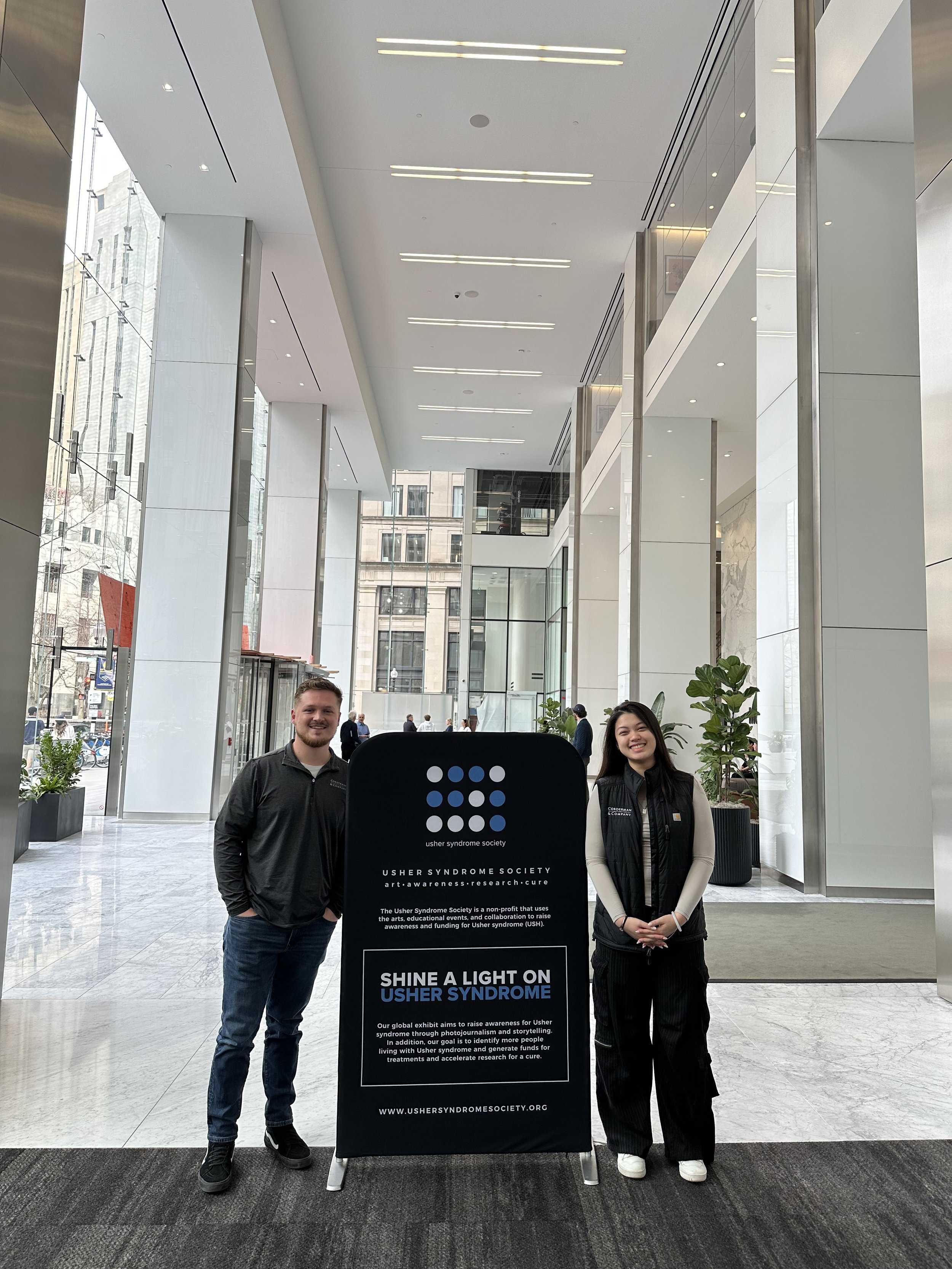Corderman Constructs 501 Boylston Spec Suite
The newly built out space on the 6th Floor at 501 Boylston Street is now completed and awaiting tenants! Corderman & Company completed this 23,100 square foot spec suite in collaboration with Dyer Brown & Associates, Cushman & Wakefield, Bala Consulting Engineers, and Nuveen. This impressive 6th-floor workspace features three spacious conference rooms, unique arched phone booths and an open floor plan that can accommodate over 100 workstations. Tenants will also enjoy a welcoming café and pantry area, two coffee bars, and dynamic bleacher seating, making this space perfect for both productivity and connection.
This iconic building still houses an array of historical dioramas and murals in its lobby and the exterior remains the same as when it was newly built in 1940. However, the unique interior office spaces continue to see the evolution and influence of modern architecture and design, and the need to integrate novel technological and audiovisual systems is an important consideration during the construction process.
Custom felt ceiling panels create eye-catching details overhead, curved archways imbue softness and comfort in the space, and stadium seating promotes collaboration. Conference rooms are equipped with the latest technology to ensure seamless and convenient audiovisual capabilities, further assisting in the promotion of communication and coordination.
Learn more and check out the floor plan of this available space here!
ADDITIONAL NEWS & INSIGHTS
INTERESTED IN WORKING WITH US?
Barrie Y. Ferraro
Director of Business Development
617.502.4401







