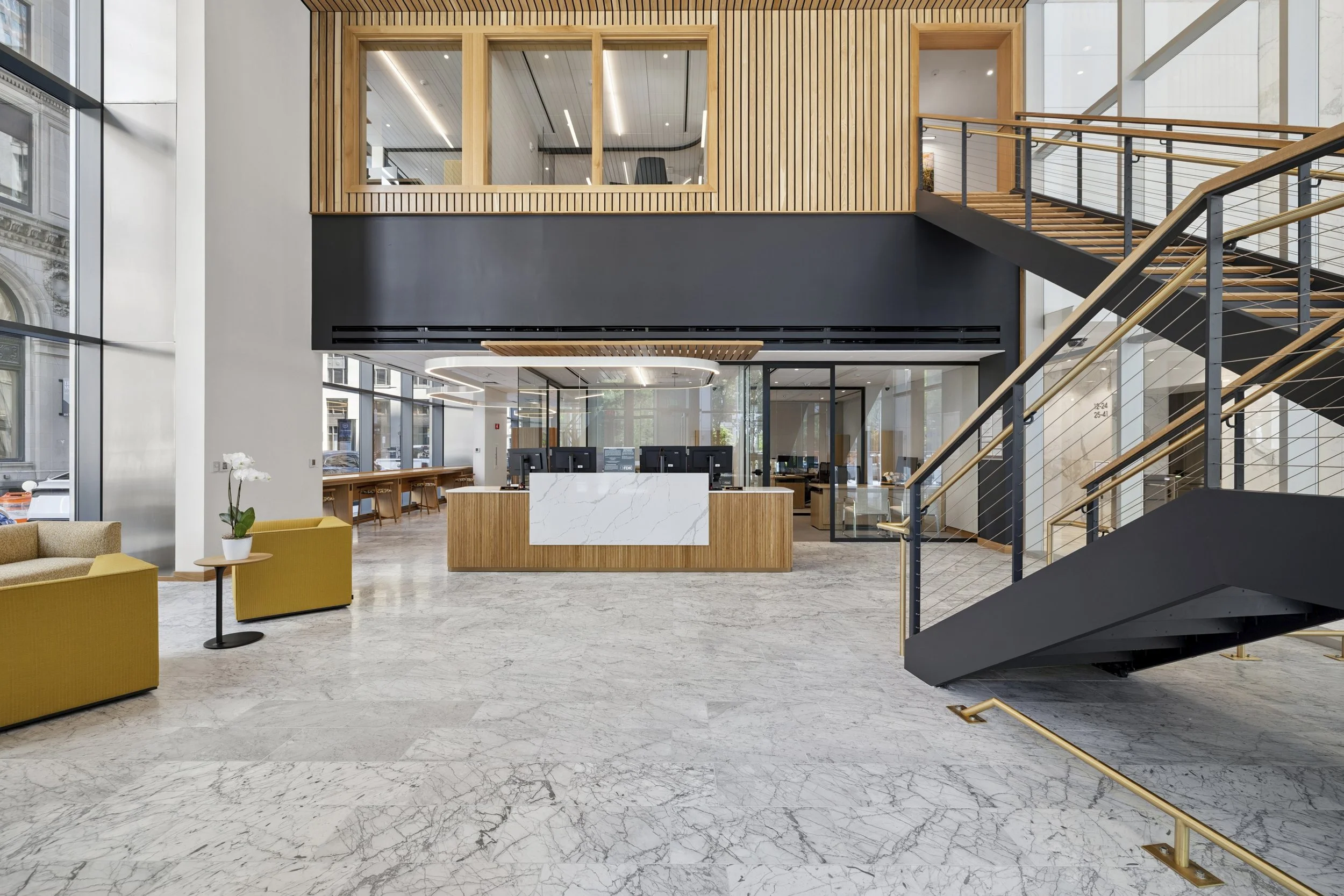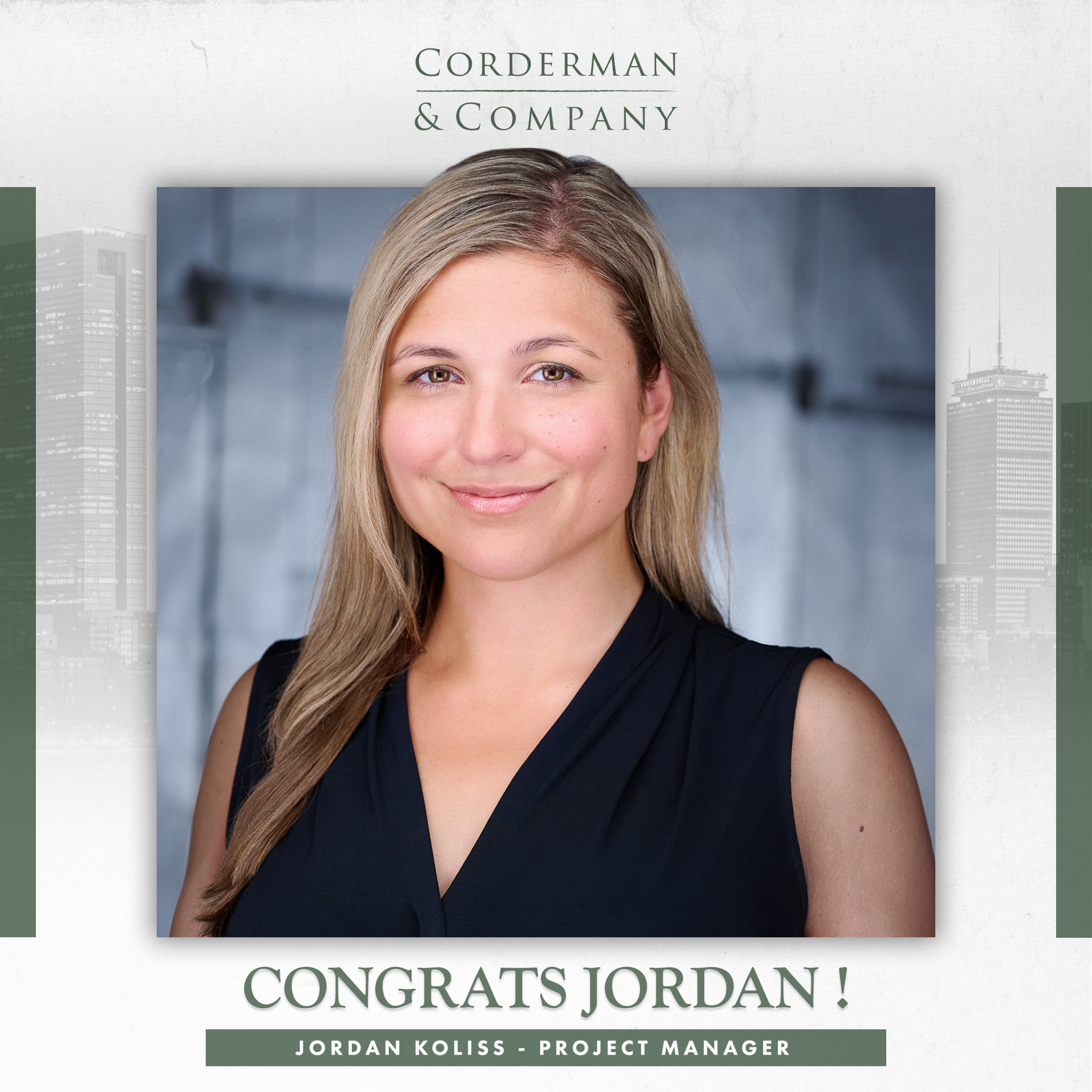Corderman & Company Completes New Boston Office for JAMS
Corderman & Company partnered with PDR, a global architectural firm, to build a new office for JAMS, the largest private provider of alternative dispute resolution (ADR) services worldwide. The 11,000 SF space, located on the 33rd floor of One Boston Place, was designed and constructed to promote collaboration and interaction while simultaneously supporting the privacy and comfort of clients. The project featured custom millwork, statement lighting, 12 conference rooms, an array of seating areas, a wellness room, an open reception space with custom leather dowels, and a client lounge. Unique elements also included shiplap, a moss wall, and custom doors with tambour wood cladding.
PDR centered their design on the concept of “symphony,” striving to inspire an atmosphere defined by coordination, balance, and order. The integration of textures and rich colors offer warmth and luxury while maintaining the refined and sophisticated feel of the space.
A café is connected to the reception area, welcoming clients and guests with snack and beverage options.
The Corderman team thoroughly enjoyed working with JAMS, PDR, CBRE, and the many trade partners that provided services throughout this construction process. The expertise offered by all project partners was integral to the success of this project, which exceeded the client’s financial and schedule expectations. “[Corderman & Company] demonstrated clear communication and were adaptable to our needs during the duration of the project,” reflects Britani Naisbitt, the Director of National Facilities for JAMS. “It was clear from the beginning that their entire team cared about our project regardless of how big or small our job was. The level of detail and understanding was appreciated as we went through each phase, and I appreciated the personal touch and dedication to our project.”
JAMS offers in-person, remote, and hybrid services and subsequently required conference rooms and meeting areas with the most up-to-date technologies to support the constantly evolving nature of client relations in the industry.
This year marks Corderman & Company’s 20th anniversary providing construction management services in the Greater Boston area and New England. The new space for JAMS adds to an already sizeable list of successful builds this year and to an even more extensive list of projects and partnerships established during the firm’s two decades in this industry.
Corderman Project Team: Matt Santapaula (Senior Project Manager), David DeAgazio (Superintendent), Barrie Ferraro (Principal), Serena Kauffman (Asst. Project Manager), Sean Keane (Labor), Marcus Bairead (Labor), Corderman CSD, Lewis Hopkins (Trucking Division), Victor Cavero (Trucking Division), Cadman Corbett (Senior Estimator), Melissa Sousa (Asst. Estimator), David MacNeil (Field Operations Director).
ADDITIONAL NEWS & INSIGHTS
INTERESTED IN WORKING WITH US?
Barrie Y. Ferraro
Director of Business Development
617.502.4401






