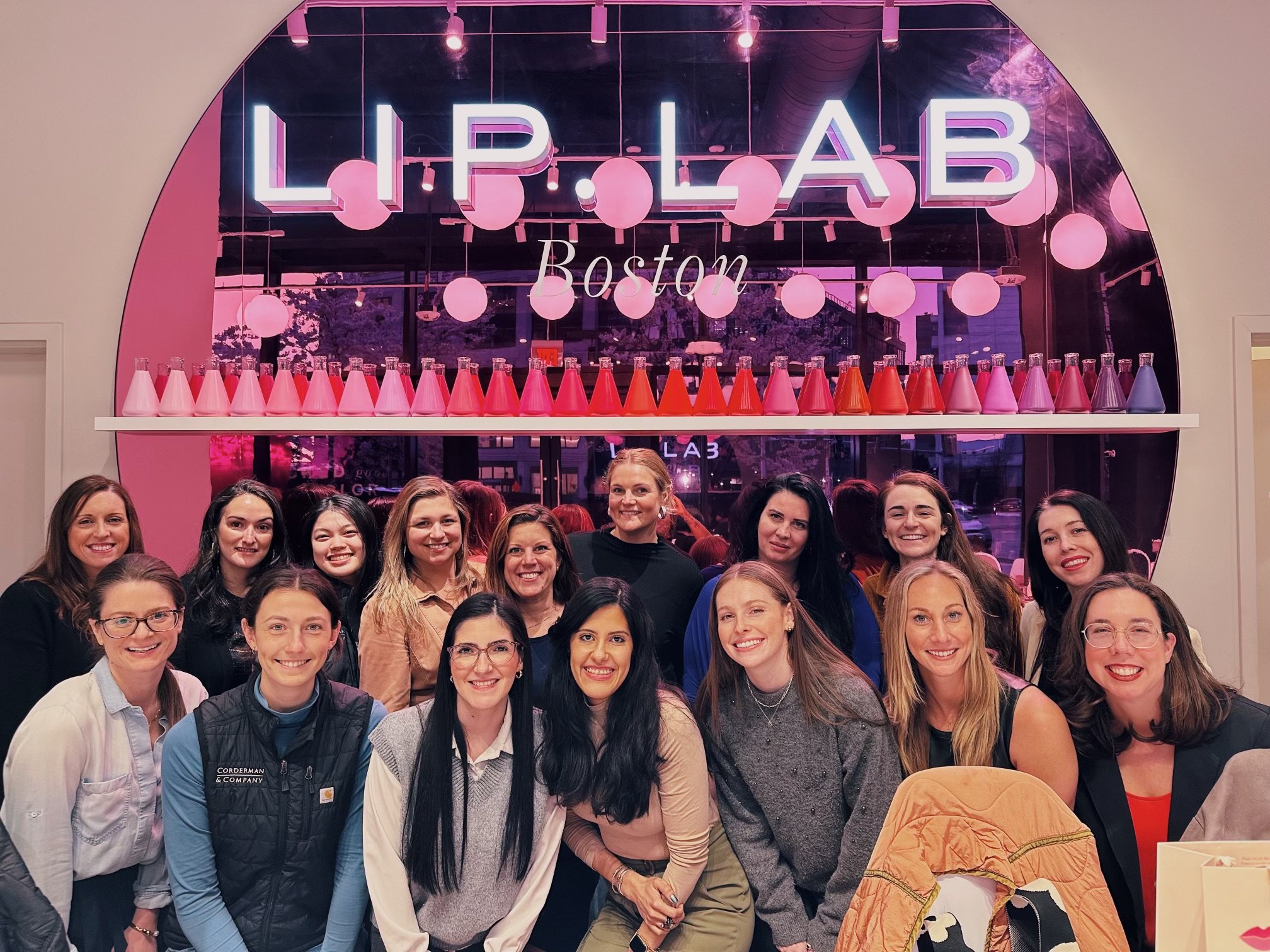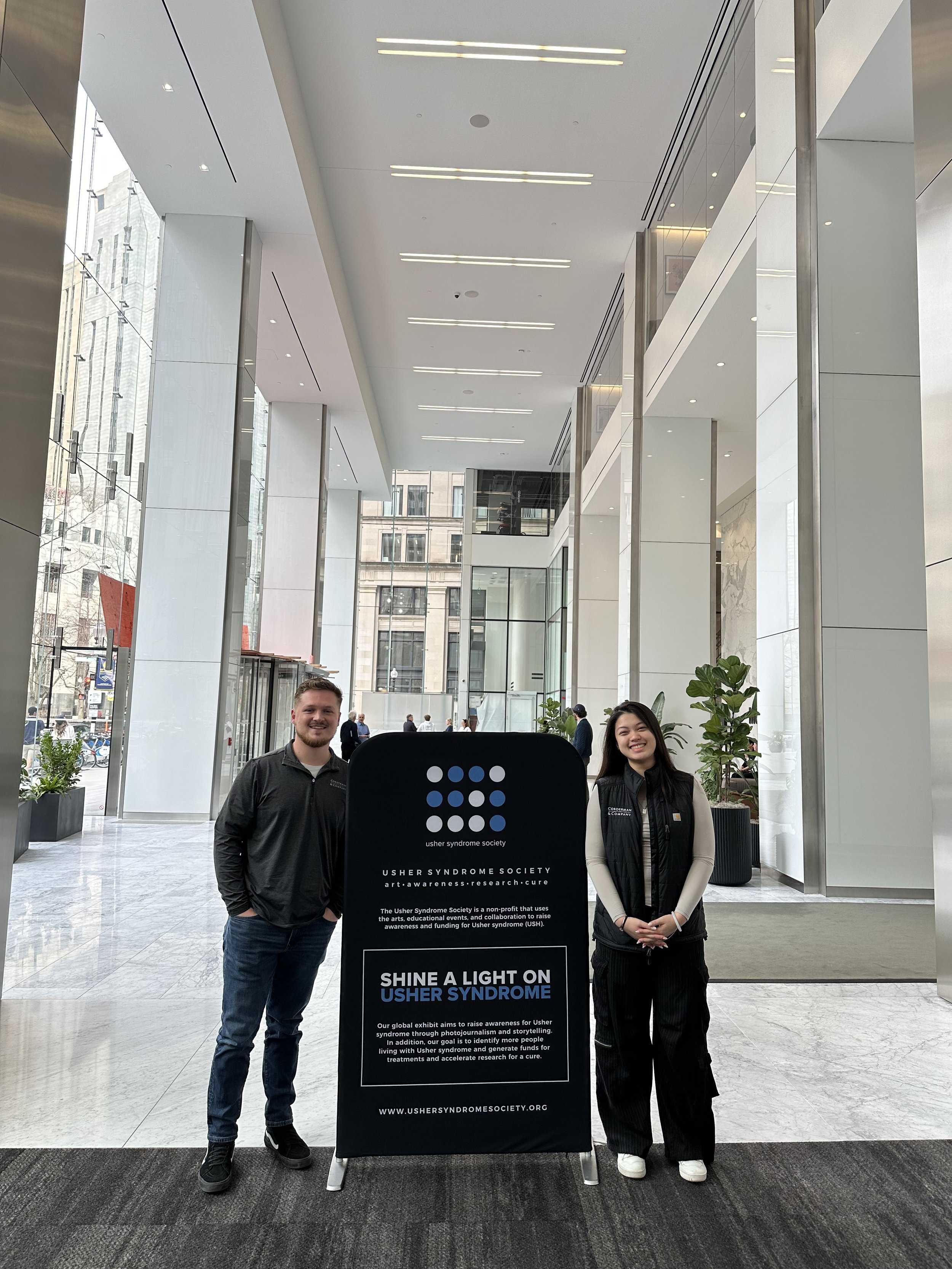Corderman Team Completes Multi-Floor Buildout
Corderman & Company recently completed a multi-floor buildout for a confidential investment firm in downtown Boston. This elevated office space, with panoramic views of the city, features a four-story interconnected staircase highlighted by one hundred seventy-five decorative pendant lights designed as a waterfall of lights cascading from the top floor.
An integrated conference center, defined by a series of meeting rooms with state-of-the-art audiovisual capabilities and acoustical performance, was constructed to support internal and external training and client engagement.
Construction also featured the development of a café environment designed to be both inviting and accommodating with the introduction of soft seating banquettes, innovative case work, and an audiovisual experience that welcomes employee engagement and collaboration.
The project uniquely presents a functional workplace office design concept that promotes the flexibility of built space and simultaneous management of the modern work environment.
Thank you to our Project Team:
David Corderman - Principal
Lisa Borelli - Assistant Project Manager
Steve Mendes - Superintendent
Dave MacNeil - Field Operations
Victor Cavero & Lewis Hopkins – Trucking
Ignacio Acuna, Gumo Buenrostro, Jim MacNeil, Elizabeth Acosta - Labor
And our Corderman Carpentry team
Thank you to our Project Partners:
Property Manager - Newmark
Engineering Team – Vanderweil Engineers
Design Team - NELSON Worldwide
Structural Engineer - LeMessurier
And Thank You to our Trade Partners!
Photography by Anton Grassl
ADDITIONAL NEWS & INSIGHTS
INTERESTED IN WORKING WITH US?
Barrie Y. Ferraro
Director of Business Development
617.502.4401





