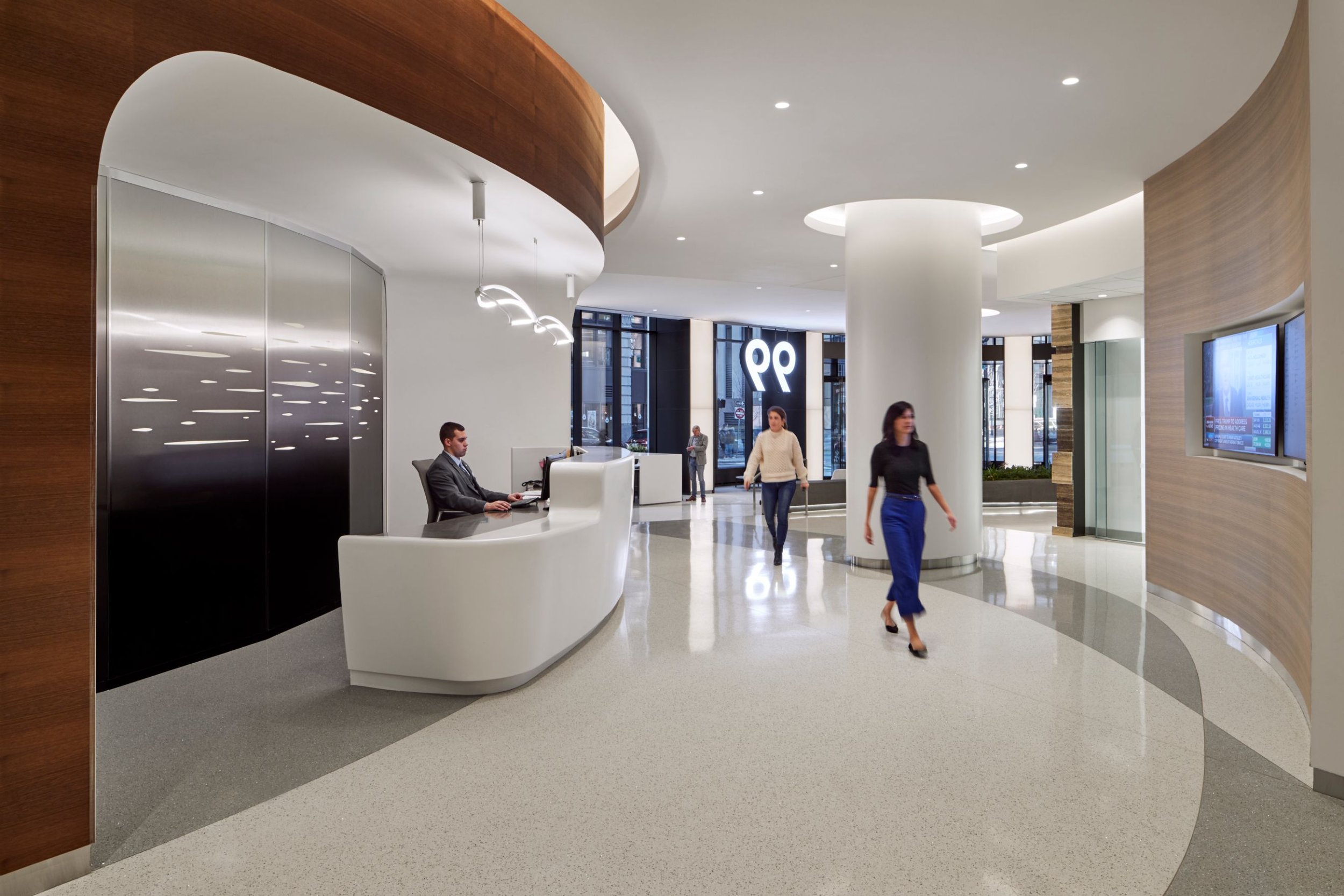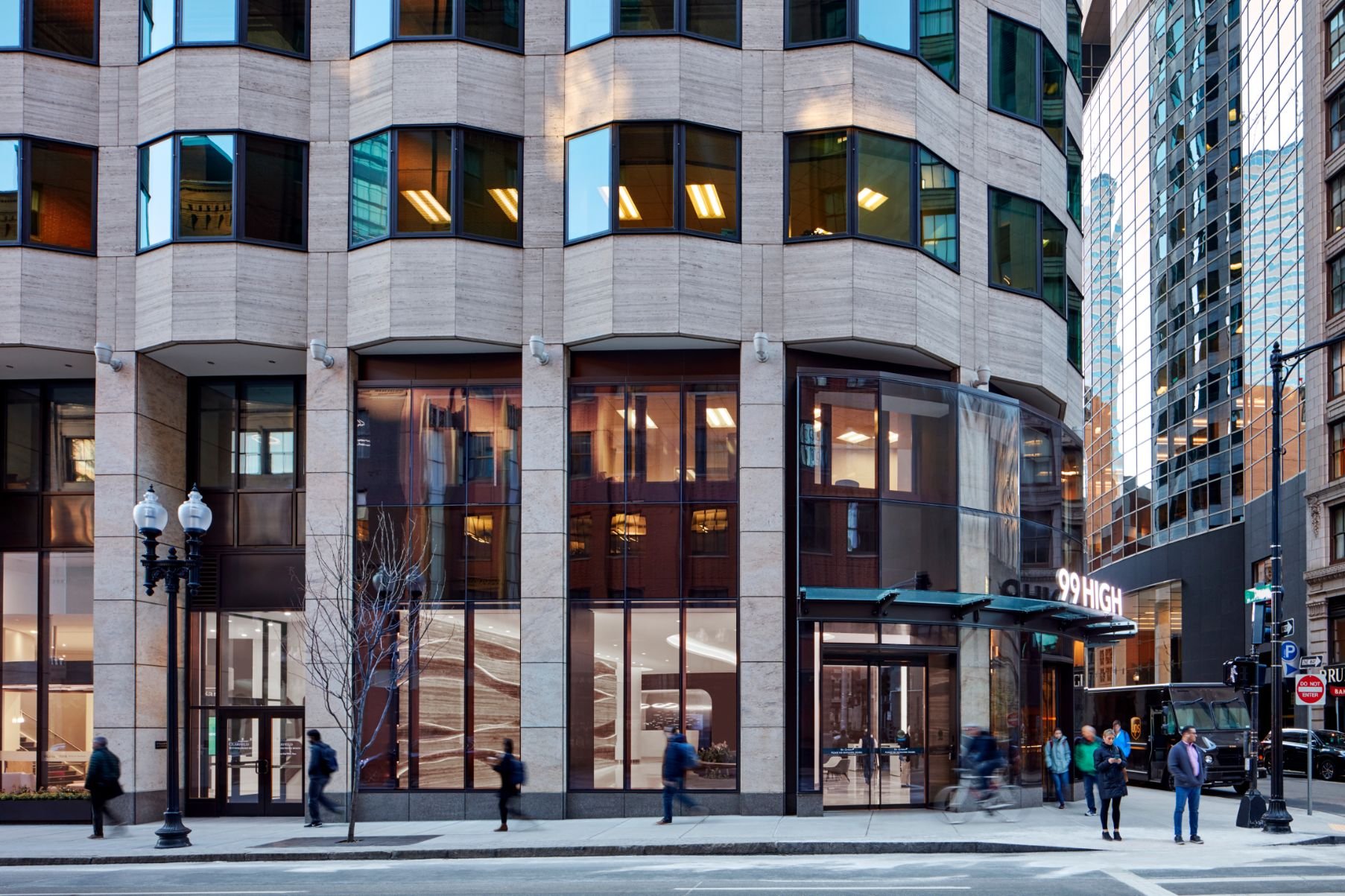99 High Street Lobby
99 High Street, Boston, MA
7,500 SF
Owner: Nuveen Real Estate
Design: SGA
PROJECT OVERVIEW
Located at the epicenter of Boston’s urban core, 99 High Street is one of the city’s premier high-rise office buildings with unparalleled access to Boston’s evolving Seaport and Financial District. Corderman & Company was tasked with transforming the full interior lobby, constructing a new exterior entrance, and updating the surrounding streetscape.
The building incorporates a double-height glass façade within a relocated corner entrance to impressively emphasize the convergence of culture, commerce, retail, and technology. The modern, elegant new lobby celebrates custom millwork from Asia, a feature wall with stone from Italy, and a repositioned concierge desk on the upper level.
Unique Project Features:
Corderman & Company relocated the building entrance to the corner of Congress and High Street, enhancing the tower’s neighborhood presence and visibility.
Guests now enjoy a distinctive lobby experience with natural and organic elements that serve as an extension of the adjacent Rose Kennedy Greenway.
The project adds exciting street-level retail opportunities and important modifications to the 32-story, 730,000-square-foot building’s powerful infrastructure.







