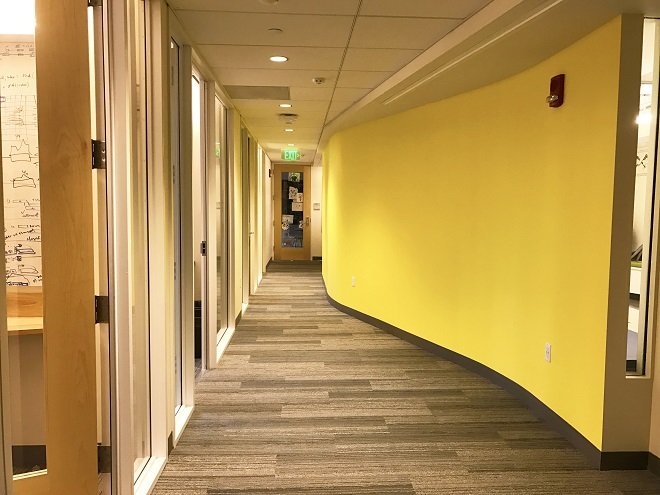Harvard: Evolutionary Biology Lab
11 Divinity Ave, Cambridge, MA
2,000 SF
Design: Perry and Radford Architects
LEED - Commercial Interiors v3 Gold
PROJECT OVERVIEW
Corderman & Company renovated the existing Human Evolutionary Biology (HEB) Shared Laboratory space located within Harvard University’s Peabody Museum. In addition to providing critical updates to the HVAC, lighting and control systems, the scope of work included alterations to the floor layout and replacement of laboratory equipment. The implementation of progressive design and construction strategies ultimately positioned the project to achieve its sustainability goals, earning a LEED Gold Certification.
Unique Project Features:
With extensive equipment and machinery to conduct research, laboratory spaces often require heavy energy utilization. By implementing progressive design and construction strategies, Corderman & Company successfully built a LEED Gold Certified, energy efficient lab space that optimizes energy use and consumption, ultimately minimizing environmental impact without compromising valuable productivity of students and faculty.
Environmental Impact - Project Metrics:
30% reduction in lighting power density below ASHRAE 90.1-2007.
100% of lighting load controlled by occupancy sensors.
68% of construction materials were manufactured within 500 miles of the Cambridge, MA project site.
75% of construction and demolition waste was diverted from landfills.
98% of new wood came from responsibly managed forests and is FSC certified.














