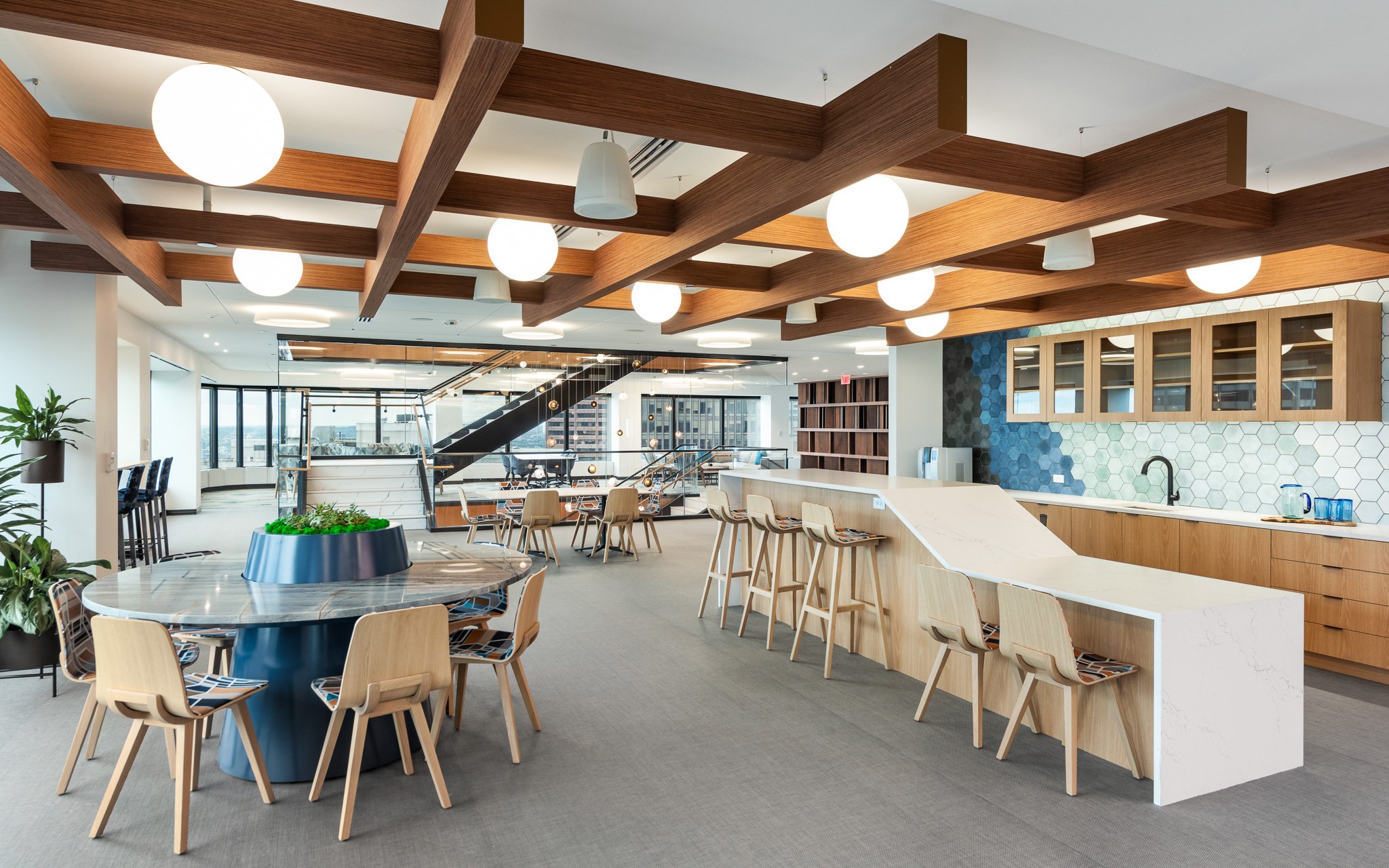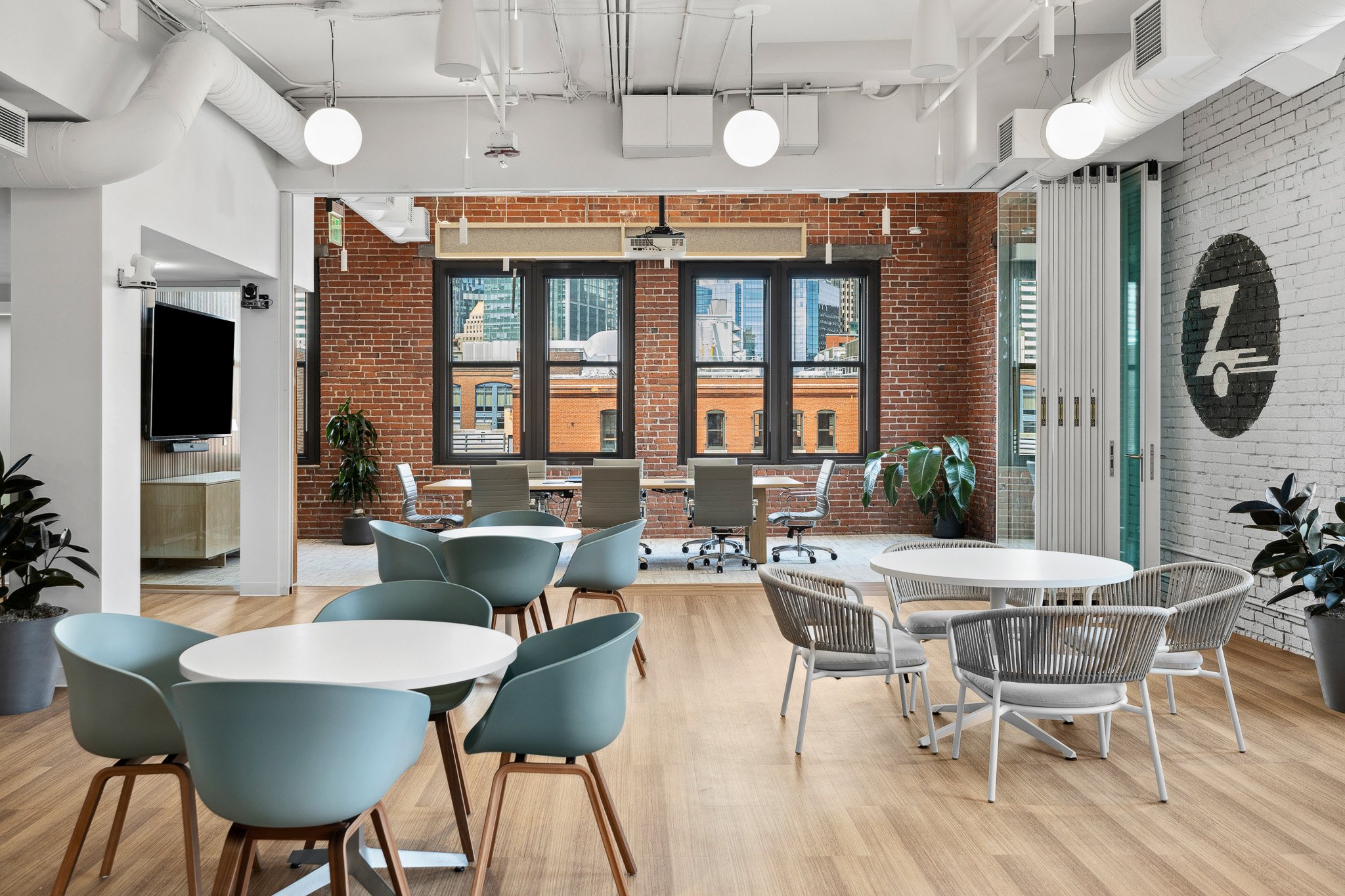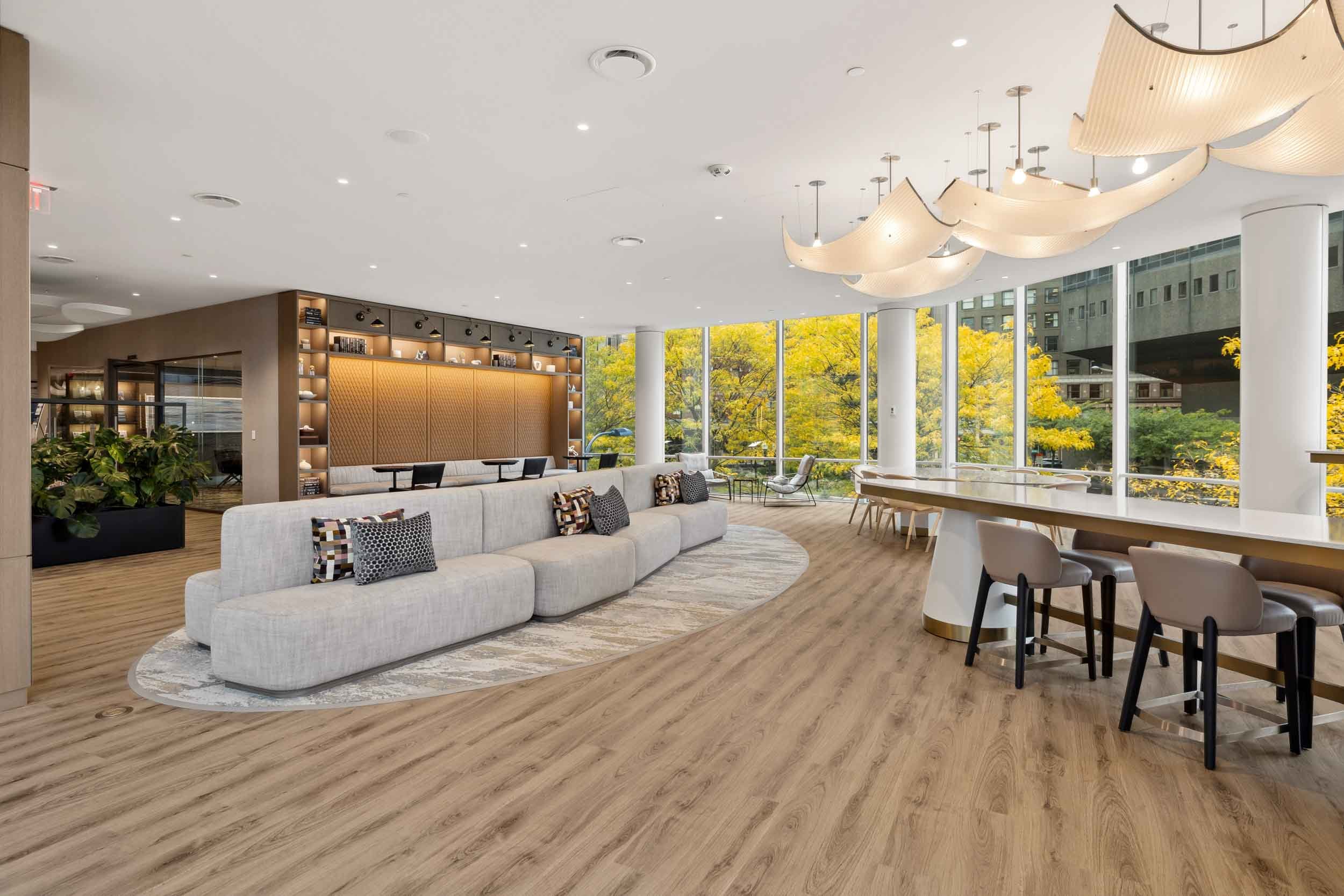
Portfolio
Behind every space Corderman & Company constructs is a unique story of hard work, collaboration, and uncompromising integrity.


FEATURED PROJECT:
One Financial Amenities
FEATURED PROJECT:
Boston Trust Walden
Harvard: Evolutionary Biology Lab
Corderman & Company renovated the existing Human Evolutionary Biology (HEB) Shared Laboratory space located within Harvard University’s Peabody Museum.
Enzyvant Therapeutics
Corderman & Company was extremely proud to partner with Enzyvant to build their new office space in Cambridge and support the Enzyvant team’s ground-breaking mission.
Underwriters Laboratories (UL)
Construction of UL’s Wiklund Research & Design space included two usability testing labs, each with an observation room, along with interior offices, open work space, a modern reception area and a café.
ECOG-ACRIN Cancer Research Group
ECOG-ACRIN, a globally renowned cancer research group, engaged Corderman & Company for pre-construction and construction management services.





