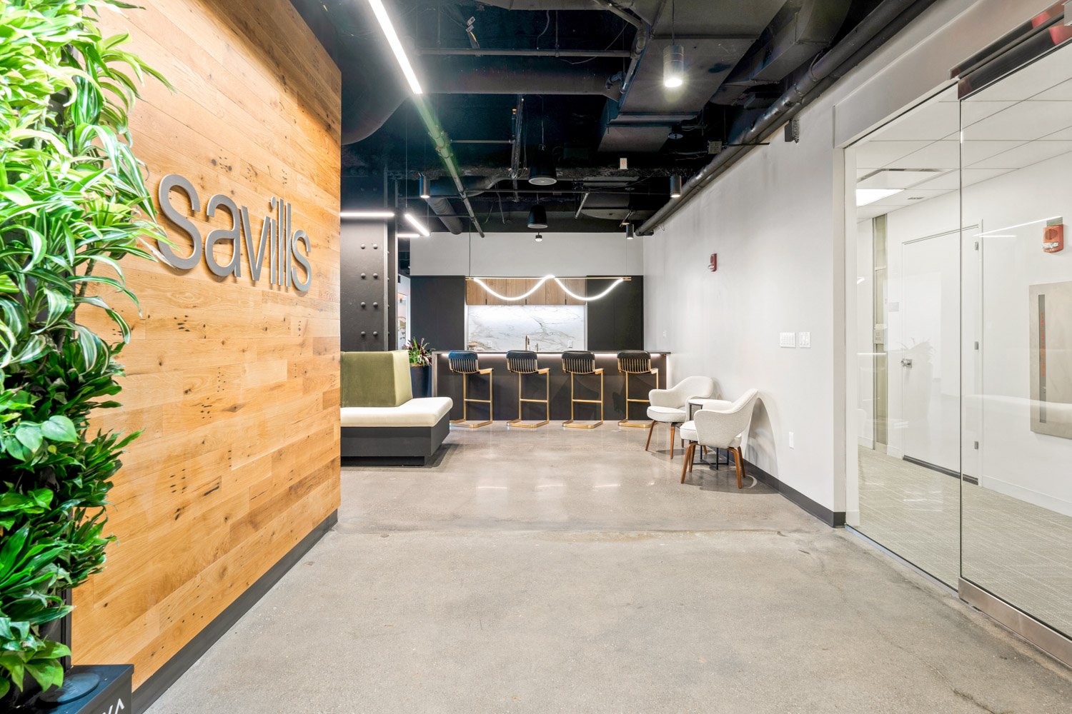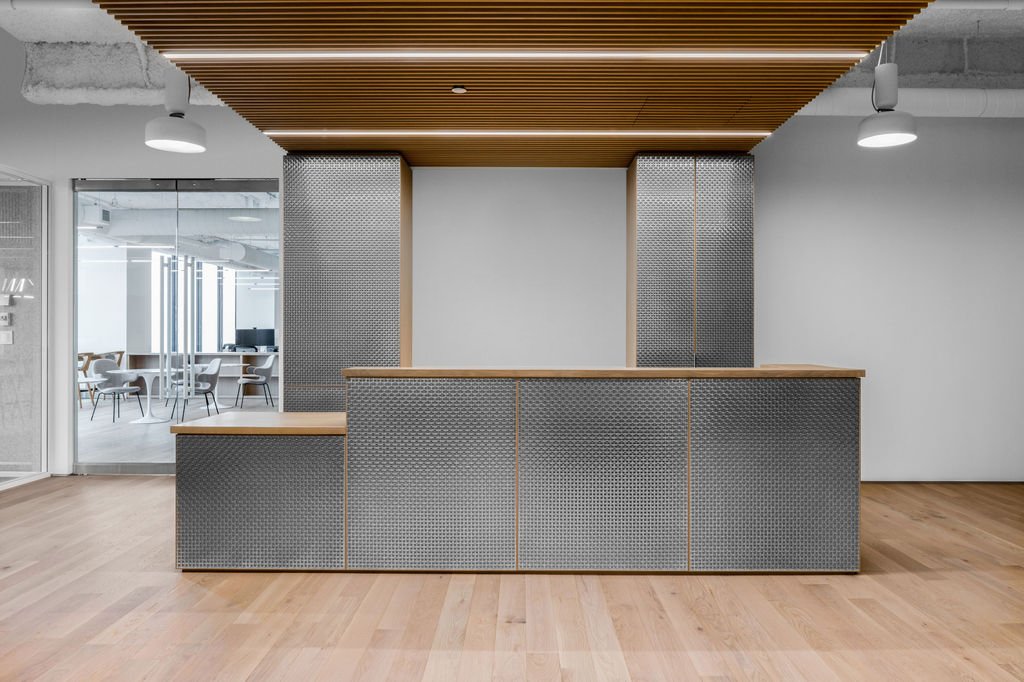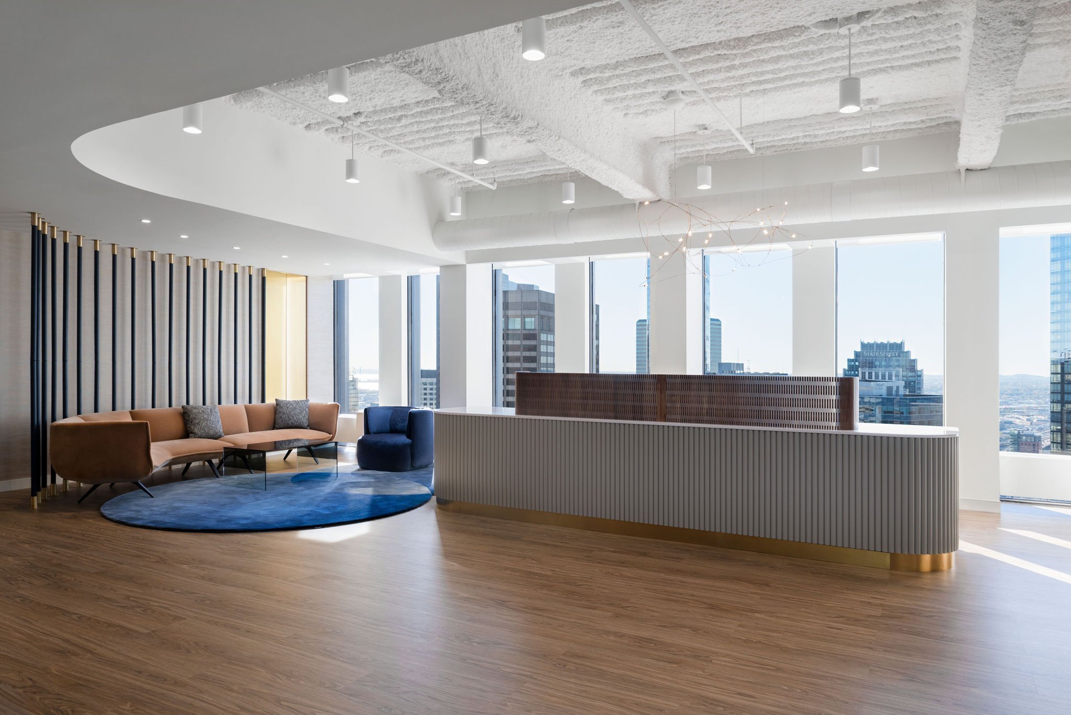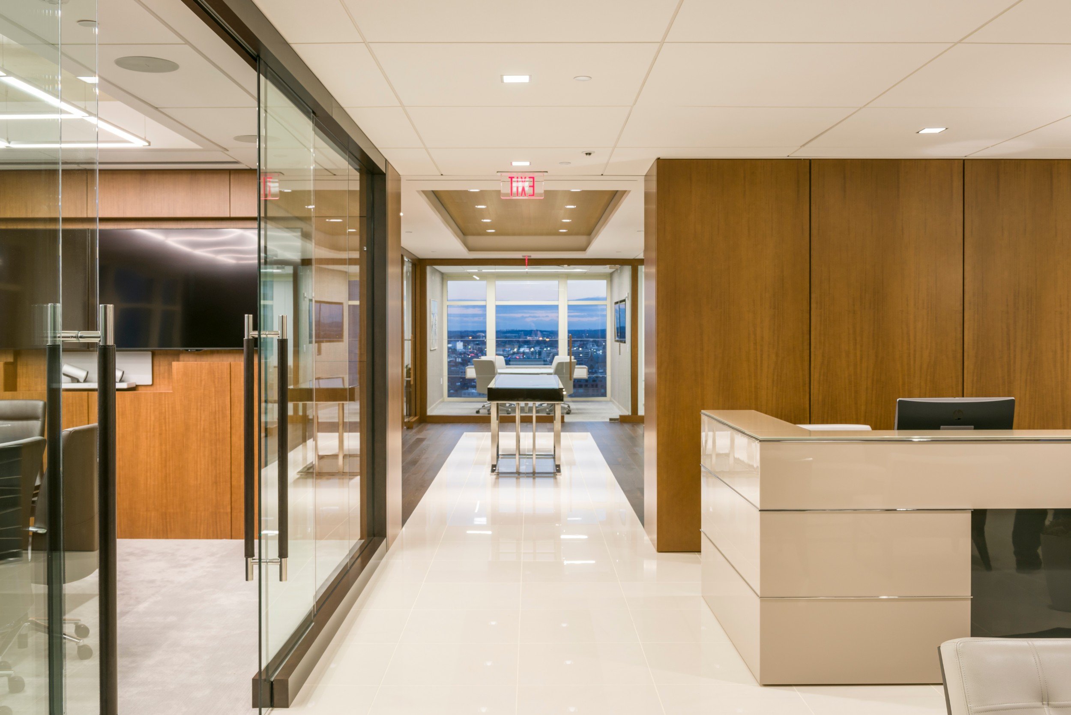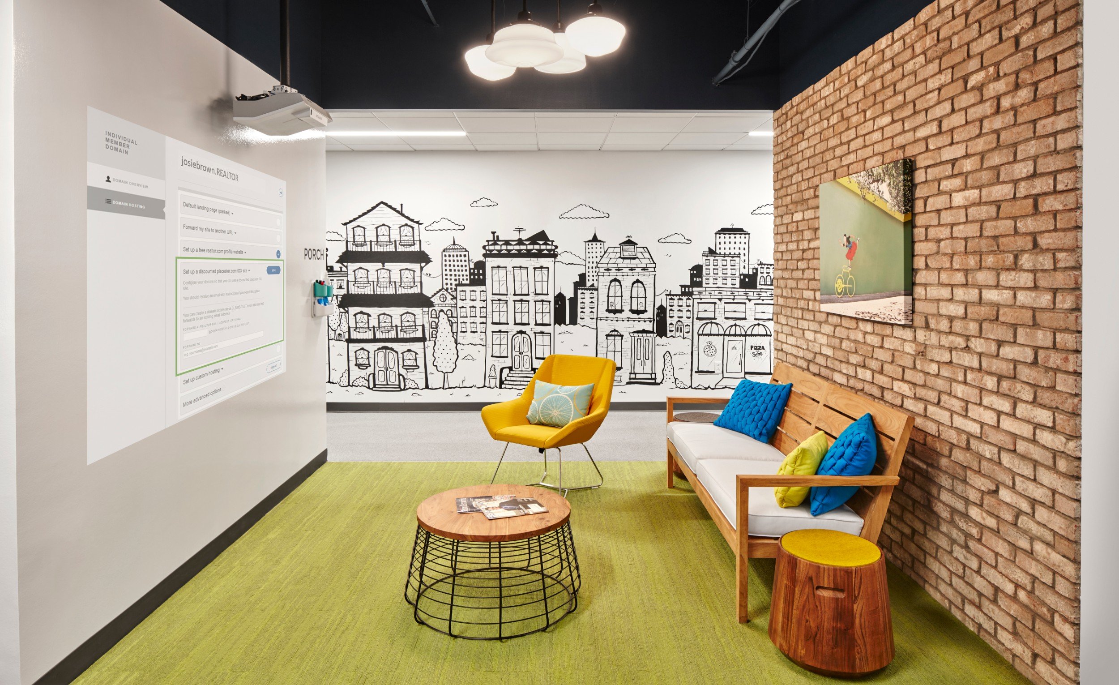Enzyvant Therapeutics
55 Cambridge Parkway, Cambridge, MA
13,000 SF
Design: Dyer Brown Architects
PROJECT OVERVIEW
A biopharmaceutical company focused on developing innovative treatments for patients with rare diseases, Enzyvant is patient-focused and results-driven. Corderman & Company was extremely proud to partner with Enzyvant to build their new office space in Cambridge and support the Enzyvant team’s ground-breaking mission.
The two-phase, two-floor project transformed 13,000 SF of office space at 55 Cambridge Parkway. A combination of private and open office solutions was constructed to inspire and equip Enzyvant employees with a flexible environment to aid their life-changing work. Additionally, the Enzyvant space includes a conference center, a boardroom, a shower room, a large “quiet room”, and more. Aligning with Enzyvant’s culture of collaboration and group gatherings, both floors were fitted with cafés to encourage employee get-togethers.
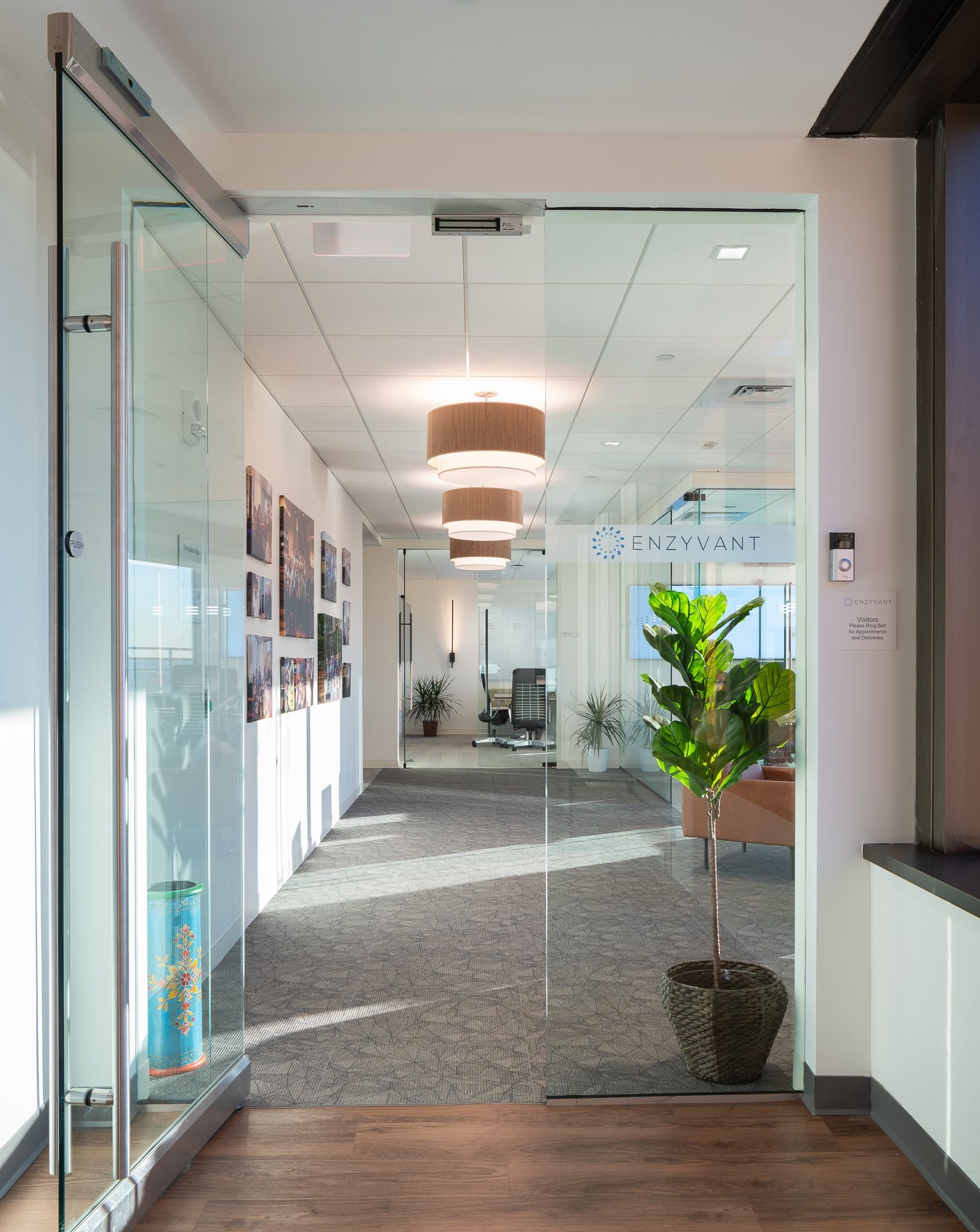
Unique Project Features:
Occupying the top floor of 55 Cambridge Parkway, Enzyvant can now enjoy easy access to a balcony right on the Charles River and admire one of the best views of the Boston skyline.
Construction supported Enzyvant’s primary objective of long-term flexibility by incorporating extensive, yet easily modifiable technology and data solutions, as well as designated areas intended for future growth that could support additional seating with minimal renovation.
The large conference center features a Modernfold operable partition and spectacular millwork finishes.
Explore Related Projects:





























