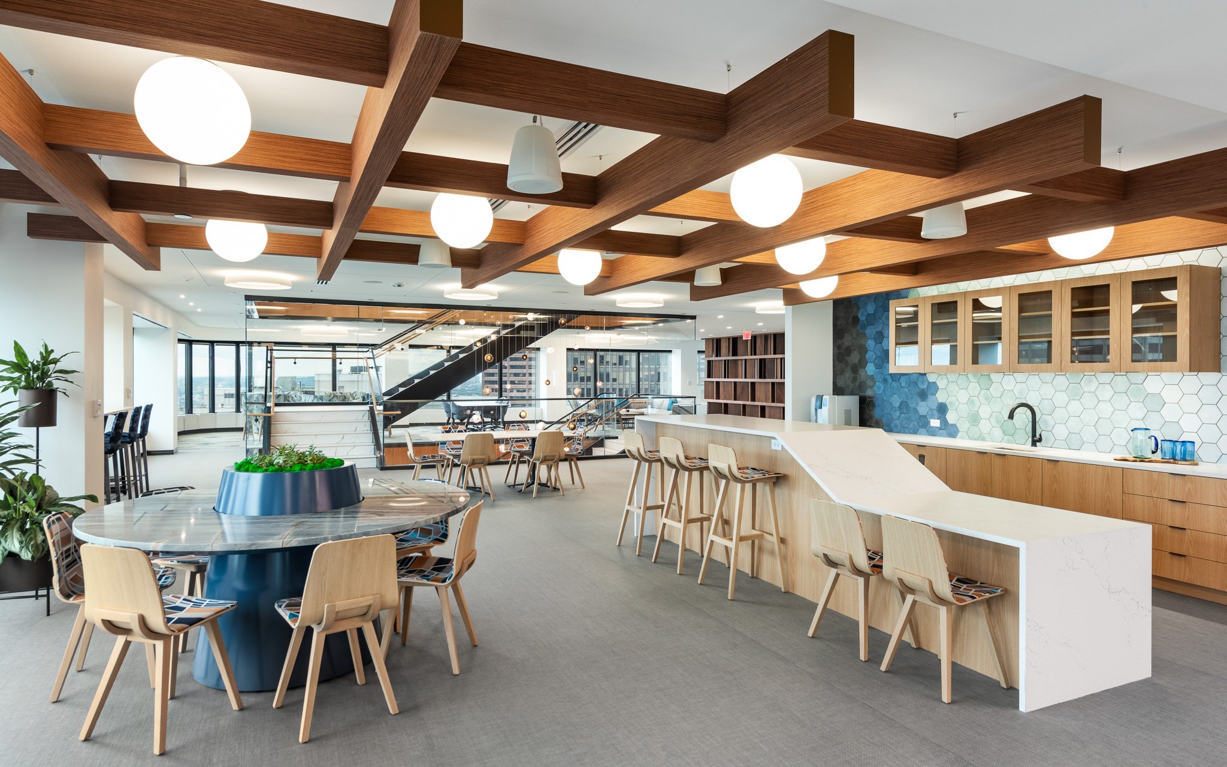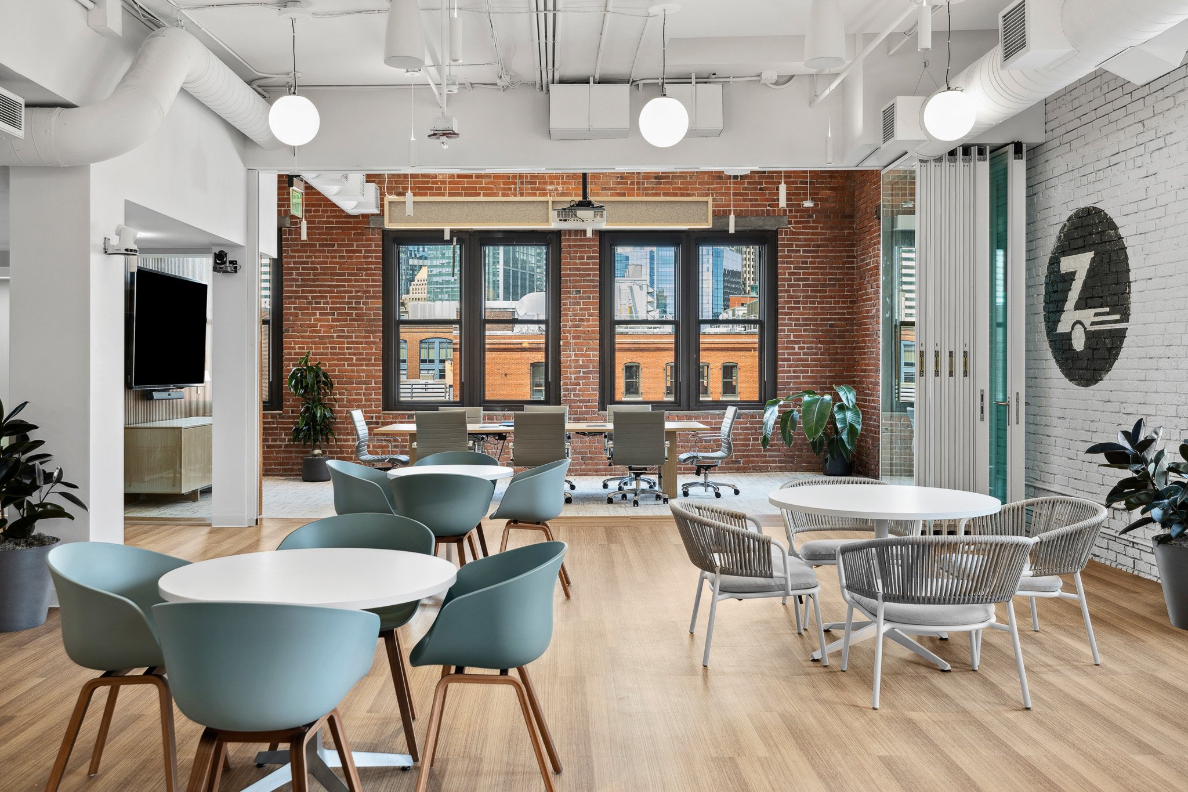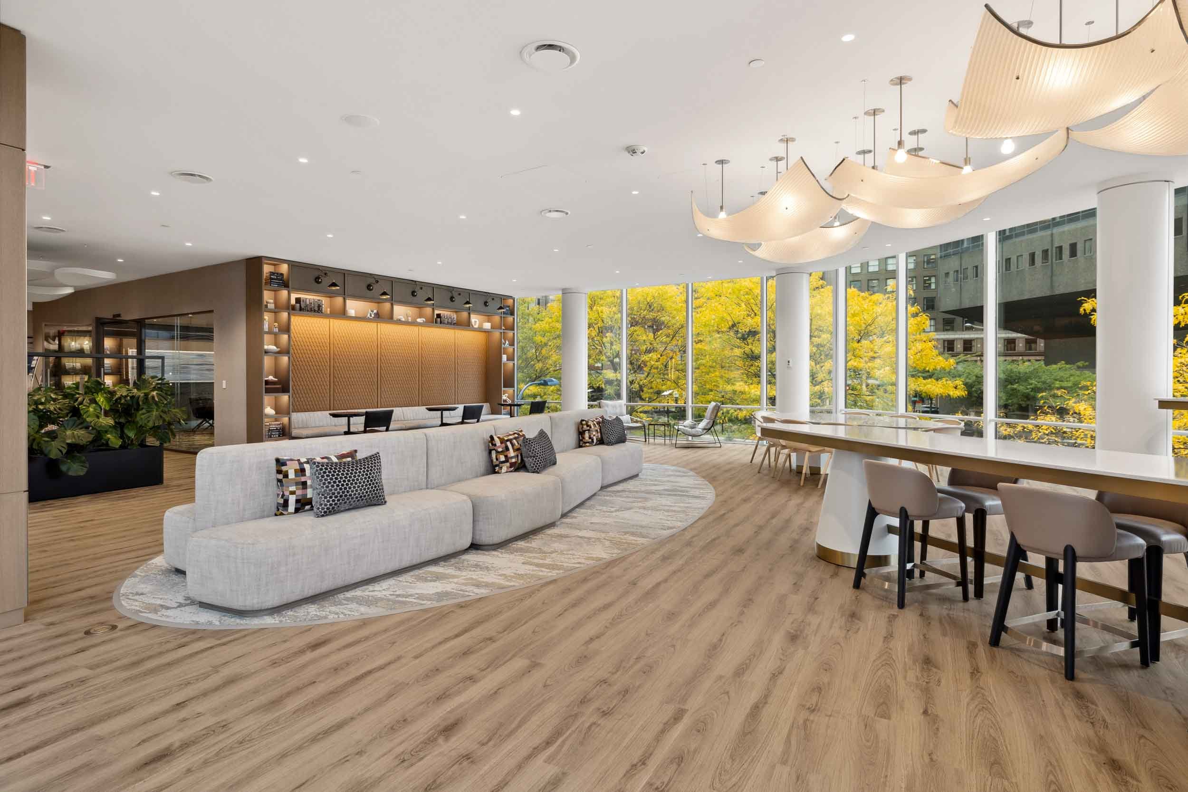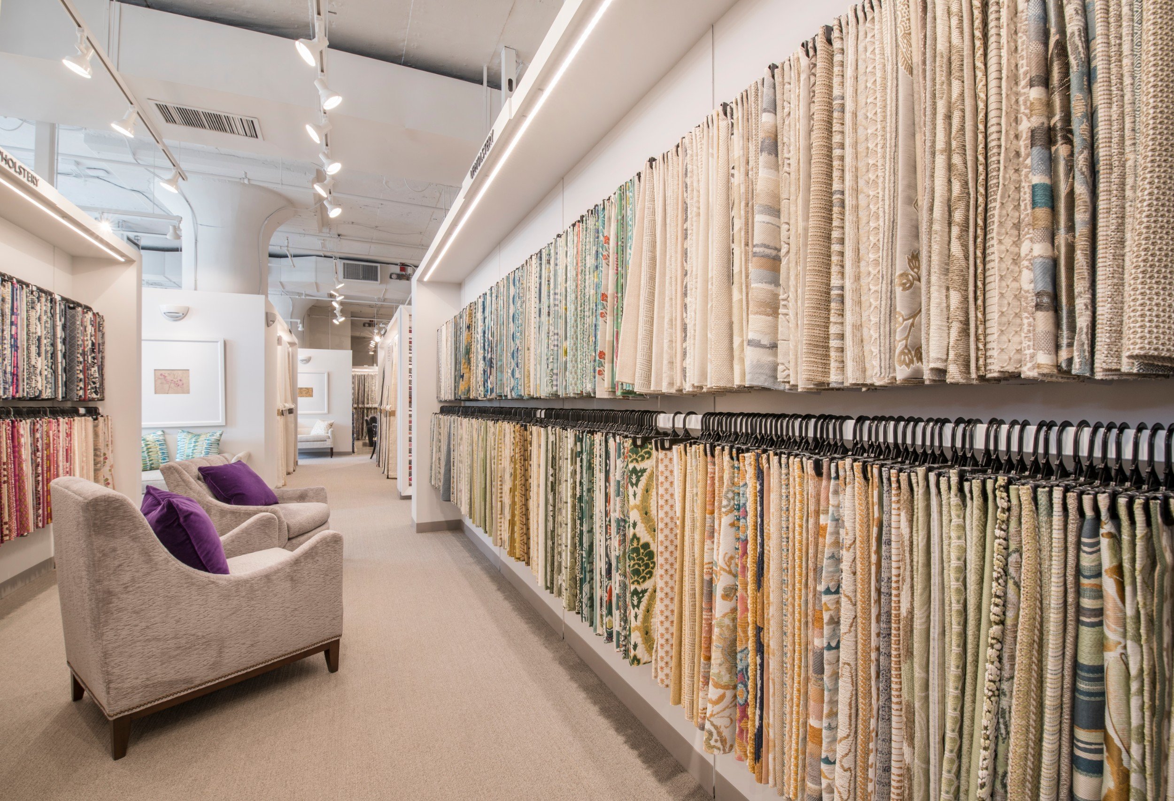
Portfolio
Behind every space Corderman & Company constructs is a unique story of hard work, collaboration, and uncompromising integrity.


FEATURED PROJECT:
One Financial Amenities
FEATURED PROJECT:
Boston Trust Walden
Poggenpohl
Corderman & Company proudly partnered with Poggenpohl and Baker Design Group for the construction of a new 3,500 square foot studio in Boston’s historic Saunders building. This light-filled space showcases modern luxury kitchens and elegant interiors. Our collaboration preserved the showroom’s architectural integrity while transforming it into a modern studio, reflecting the brand’s timeless elegance & sophistication.
Waterworks
This project was unique for Corderman & Company as the 7,000 SF space included a significant amount of high-end finishes including tile and custom millwork packages for displaying products.
Pierre Frey
Corderman & Company partnered with Pierre Frey to construct their new high-end showroom at the Boston Design Center.
KI Showroom
In Boston, the KI showroom was built as more than just a place to feature its furniture solutions; it was designed and constructed to be a unique Design Center retreat in Boston’s Seaport.
Robert Allen
Robert Allen enlisted Corderman & Company to build out its brand new Boston showroom in the Innovation & Design Building to showcase Robert Allen’s impressive breadth of products and design collections.
Trunk Club
Trunk Club, a members-only personal stylist service owned by Nordstrom with locations all over the country, wished to build a Boston ‘Members Clubhouse’ that would service both stylists and high-end clientele.
Stanley Black & Decker
Stanley Black & Decker, a Fortune 500 American manufacturer of industrial tools, hardware and security products, leased 5,600 SF in the Innovation & Design Building located within Boston’s growing Seaport District.
AIS Boston
Bringing charisma to the office furniture market, AIS required a showroom that would carry this marketable energy throughout the space frequented by visitors and potential clients. The transformative project, incorporating both raw and sustainable materials, consisted of new millwork feature walls, revised conference rooms, and a first-in-the-market flooring system.













