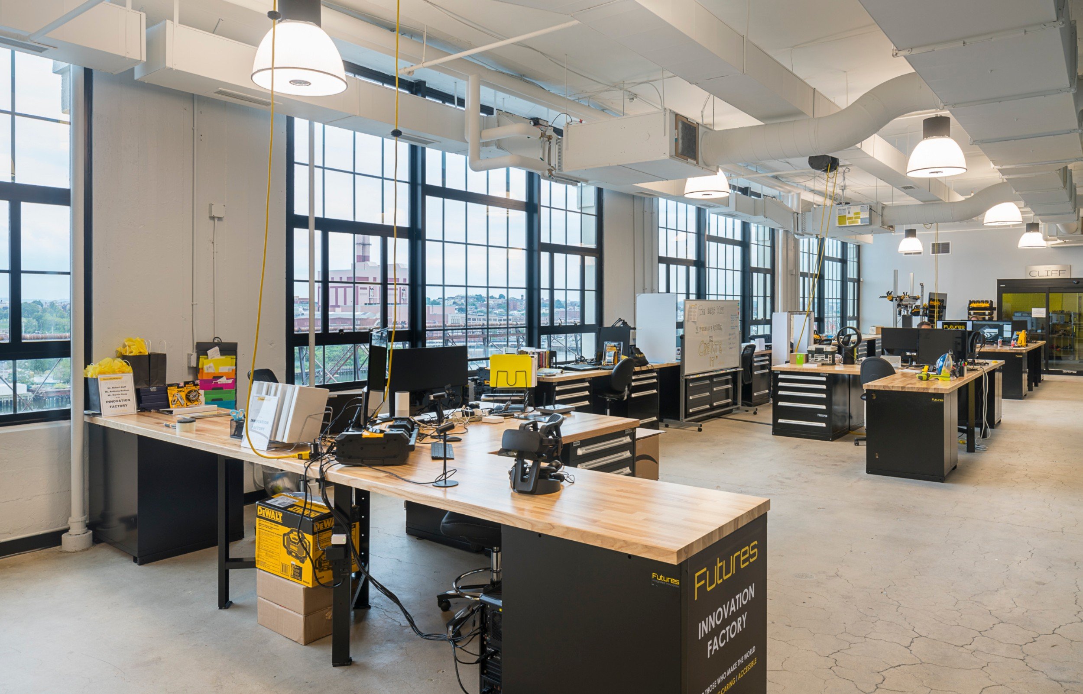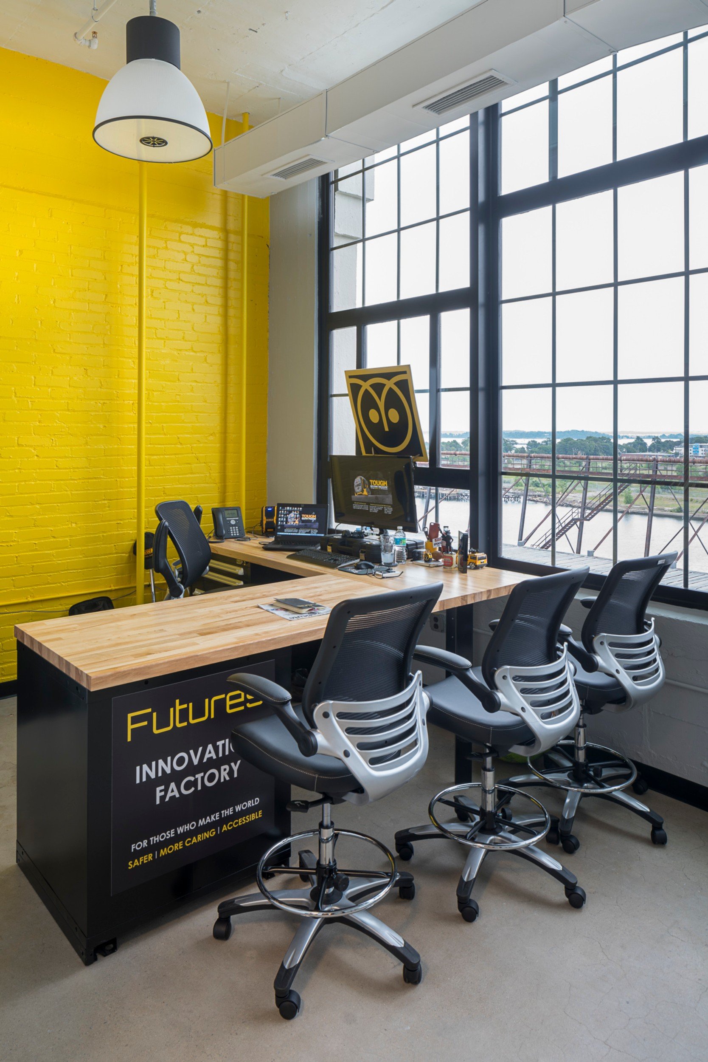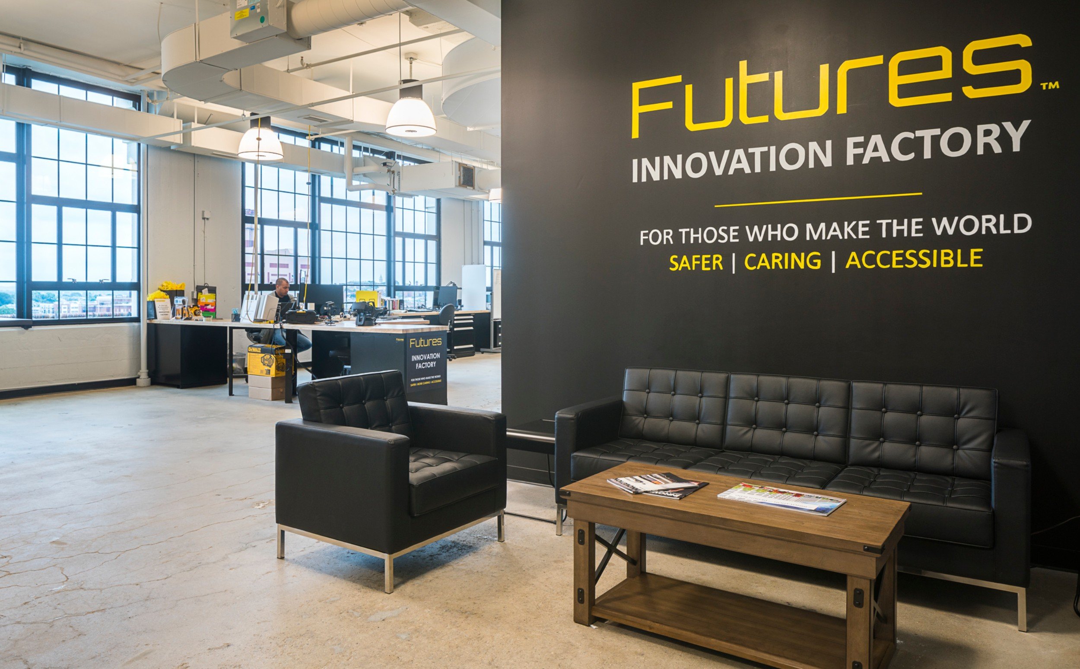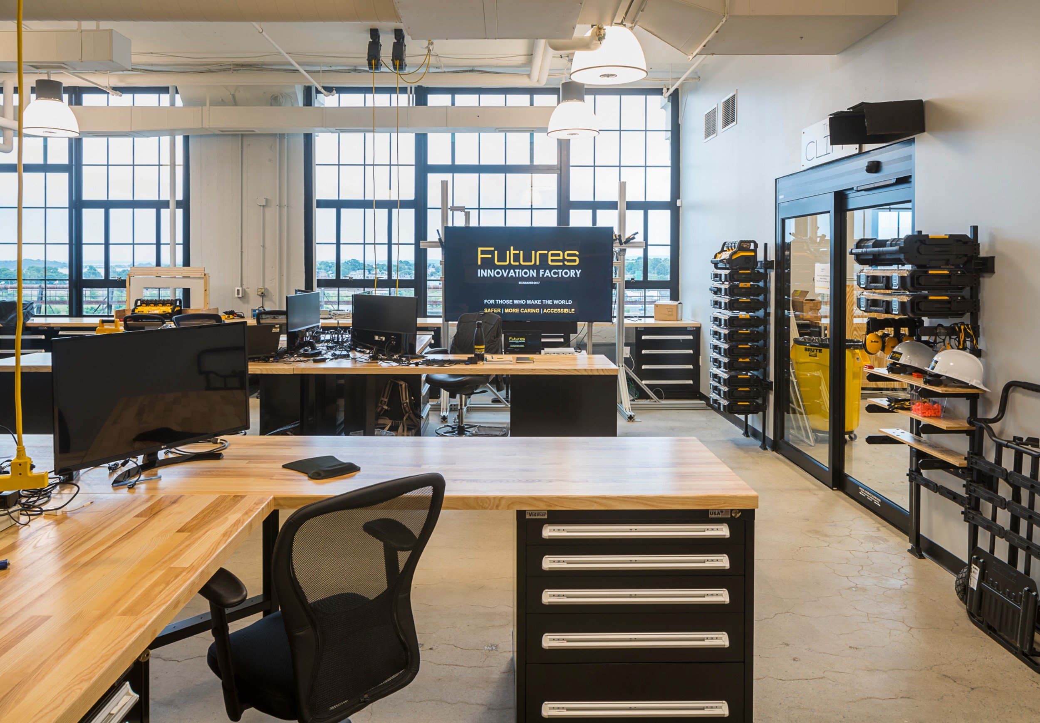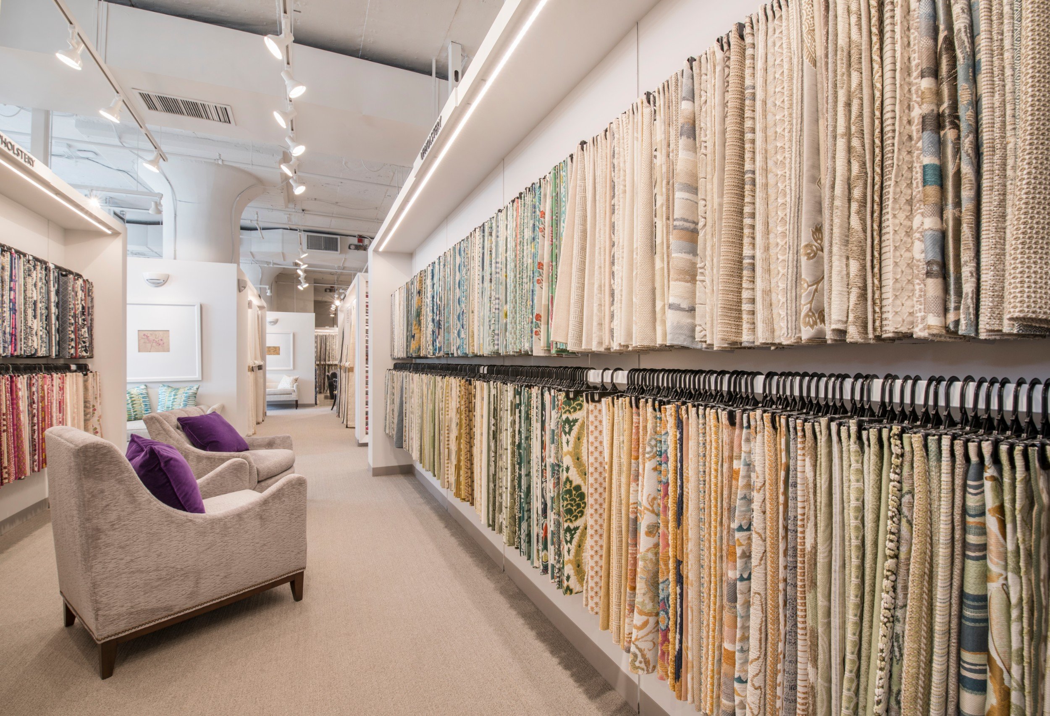Stanley Black & Decker
23 Drydock Avenue, Boston, MA
5,600 SF
Design: Dyer Brown Architects
PROJECT OVERVIEW
Stanley Black & Decker, a Fortune 500 American manufacturer of industrial tools, hardware and security products, leased 5,600 SF in the Innovation & Design Building located within Boston’s growing Seaport District. The space, known as the Stanley Security Futures Innovation Factory, is an integral part of the firm’s global initiative to transform technology through research. Exposed concrete flooring carries throughout the Innovation Factory, which includes multiple offices, conference rooms, a reception and lounge, an open office area, phone rooms, and a large workroom.
Unique Project Features:
Keeping up with the industrial feel of the Innovation & Design Center, the concrete was prepped and delivered to be exposed as an important design element.
Power strips are crucial for the research and design that takes place in the Factory and by installing pull-down power strips from the ceiling, the Stanley Black & Decker team could have flexibility on where they can work within the space.
The workstations all feature natural wood tops.
In order to accommodate our client’s innovative research and tools, Corderman & Company constructed a working laboratory environment with specialized printing equipment.

