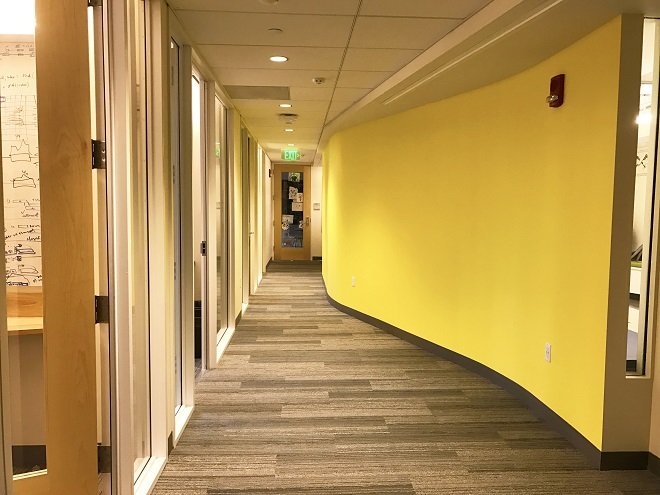Harvard: CAS/AAS AALP
1280 Massachusetts Avenue, Cambridge, MA
4,530 SF
Design: Chang + Sylligardos Architects
PROJECT OVERVIEW
As part of Corderman & Company’s continued commitment to our partnership with Harvard University and the Harvard Faculty of Arts and Sciences (FAS), we successfully built out the office and conference spaces for the Center for African Studies (CAS) and Department of African and African American Studies/African Languages Program (AAAS/ALP). The fit-out provides the much needed expansion space for both programs and marks an important step in the University’s dedication to African studies, facilitating research, student collaboration and learning. Construction included a number of private offices, a seminar room, lounge and kitchen, conference rooms, and several open work areas.
Unique Project Features:
A large conference room was built with an operable partition, offering staff and students the opportunity to open the private area into the expansive lounge and kitchen.
Custom millwork cases were constructed to display African artifacts.




















