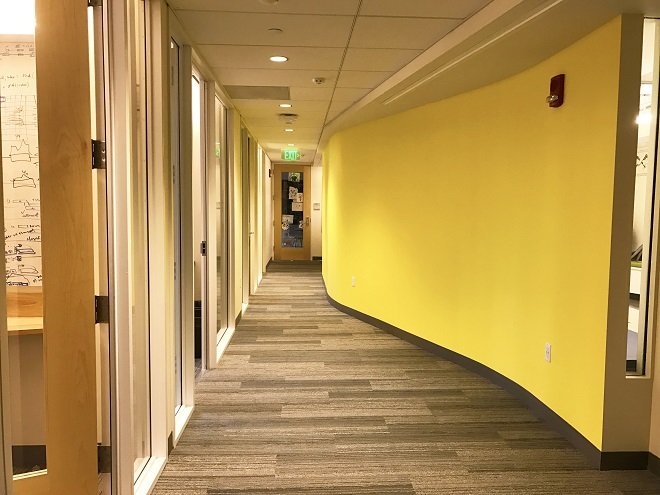Harvard: Eddy Rivas Lab
16 Divinity Ave, Cambridge, MA
4,100 SF
Design: Robert Olson + Associates
LEED - Commercial Interiors v3 Gold
PROJECT OVERVIEW
In an active partnership, Harvard University’s Faculty of Arts & Sciences and Corderman & Company worked together to renovate the Eddy Rivas Laboratory, a remarkable hub of scientific innovation. To support the faculty, staff, and students utilizing the Eddy Rivas laboratory to develop computational methods for genome sequence analysis, Corderman & Company renovated and transformed existing offices, conference rooms, and high-performance lab spaces. Featuring new lighting and mechanical system improvements throughout the newly constructed lab spaces, Corderman & Company applied sustainable building practices to ensure the project would simultaneously support the valuable environmental standards set forth by U.S. Green Building Council and Harvard University.
Unique Project Features:
The primary goals of the project were to create high-performance lab spaces that optimize energy and the indoor environment, reduce resource consumption, and increase occupant engagement.
By implementing progressive design and construction strategies, Corderman & Company helped the project achieve LEEDv3 Gold certification for Commercial Interiors.
Environmental Impact - Project Metrics:
100% of the project’s adhesives, sealants, paints, coatings, flooring systems, composite wood, and furniture are low emitting.
100% of the HVAC&R equipment does not utilize CFC-based refrigerants.
28% reduction in lighting power density.
100% of individual and shared multi-occupant spaces have lighting controls.
100% of the eligible equipment and appliances by rated power are ENERGY STAR certified
43% reduction in water use below code maximum.










