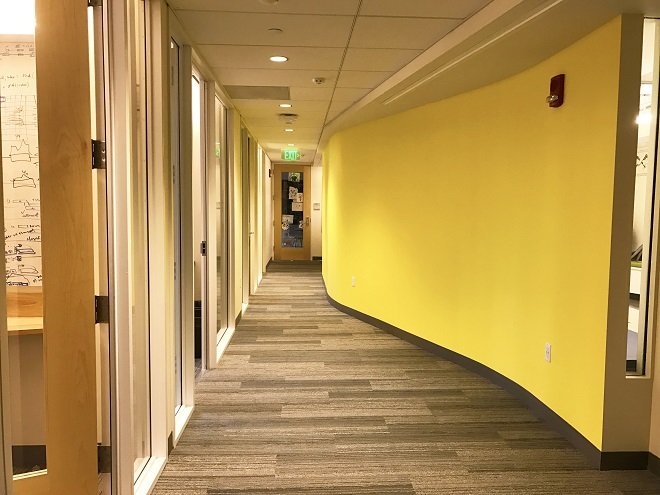Harvard Department of Anthropology
11 Divinity Ave, Cambridge, MA
8,500 SF
Design: Chang + Sylligardos
PROJECT OVERVIEW
Partnering with Harvard University’s Faculty of Arts & Sciences Group, Corderman & Company built out faculty office space for the school’s Department of Anthropology located in the Peabody Museum. This unique institutional project combined traditional office space with an archaeological lab, project rooms and a seminar room. In the lounge area, a hanging wood cloud was installed to soften the space that features expansive open ceilings. Other project highlights include a Wilson glazing system and polished concrete flooring.
Unique Project Features:
The project was constructed on an occupied floor and maintained a clear path of egress to a building core stairwell.
An archaeological lab provides faculty and students with a space to research and study ancient artifacts.















