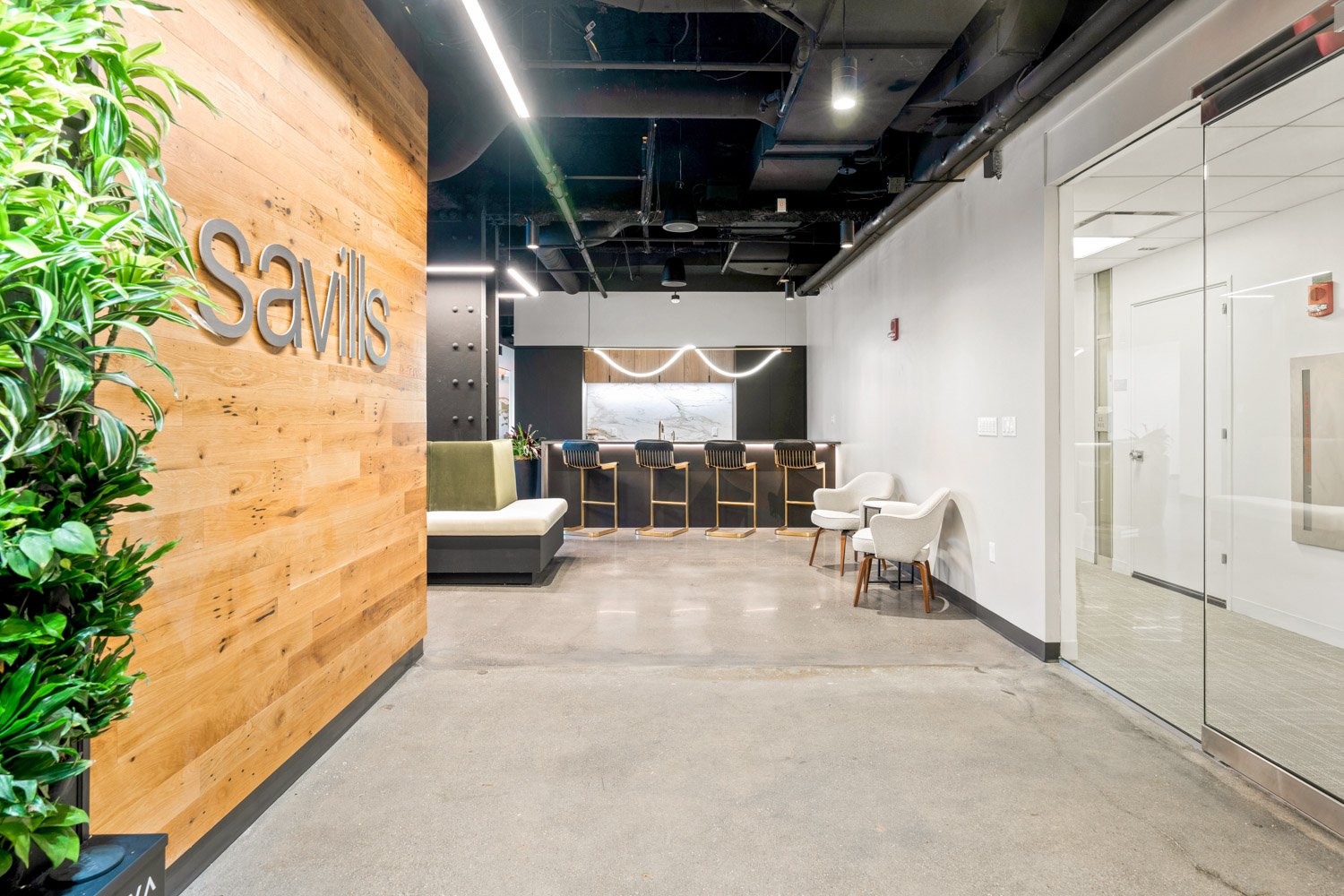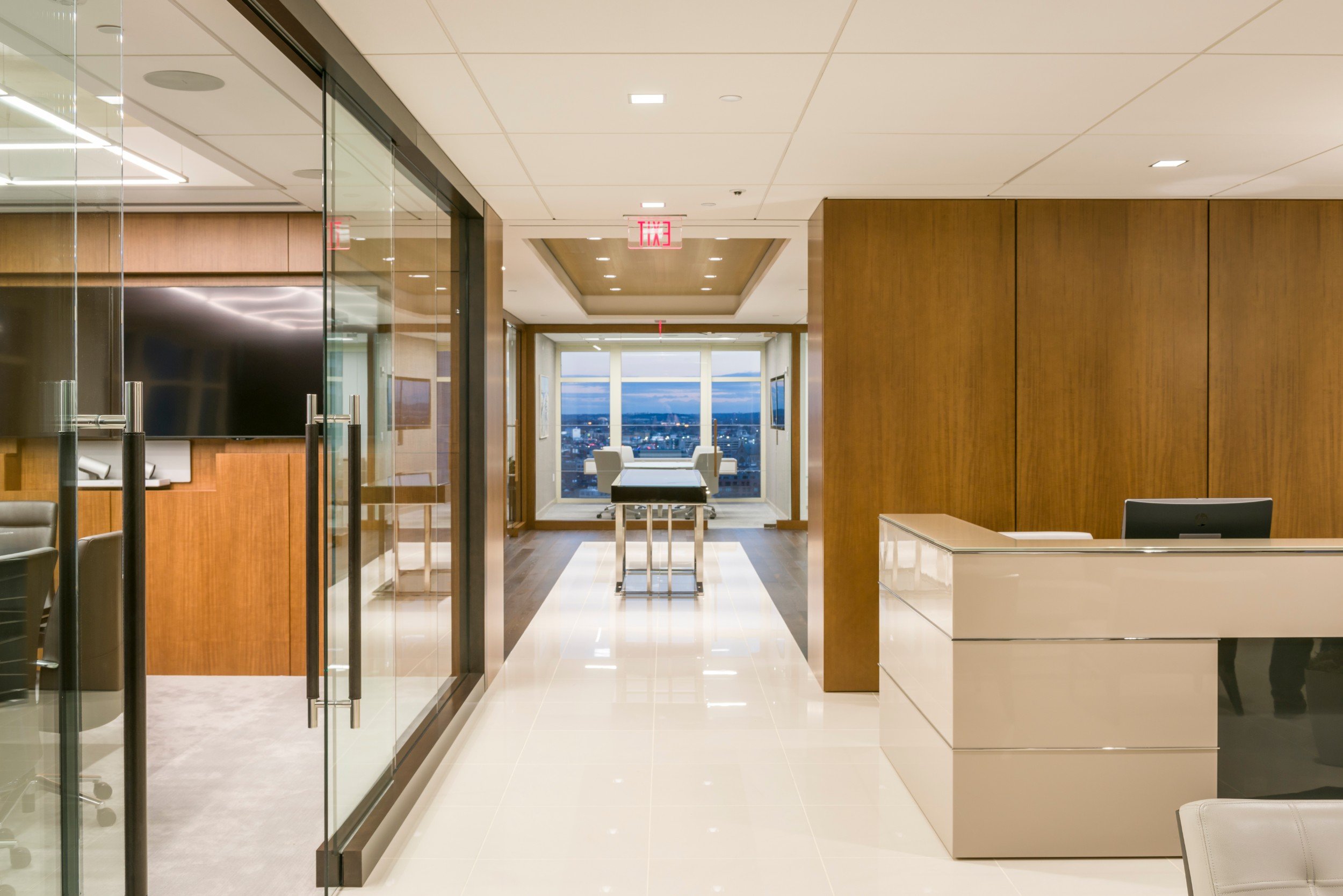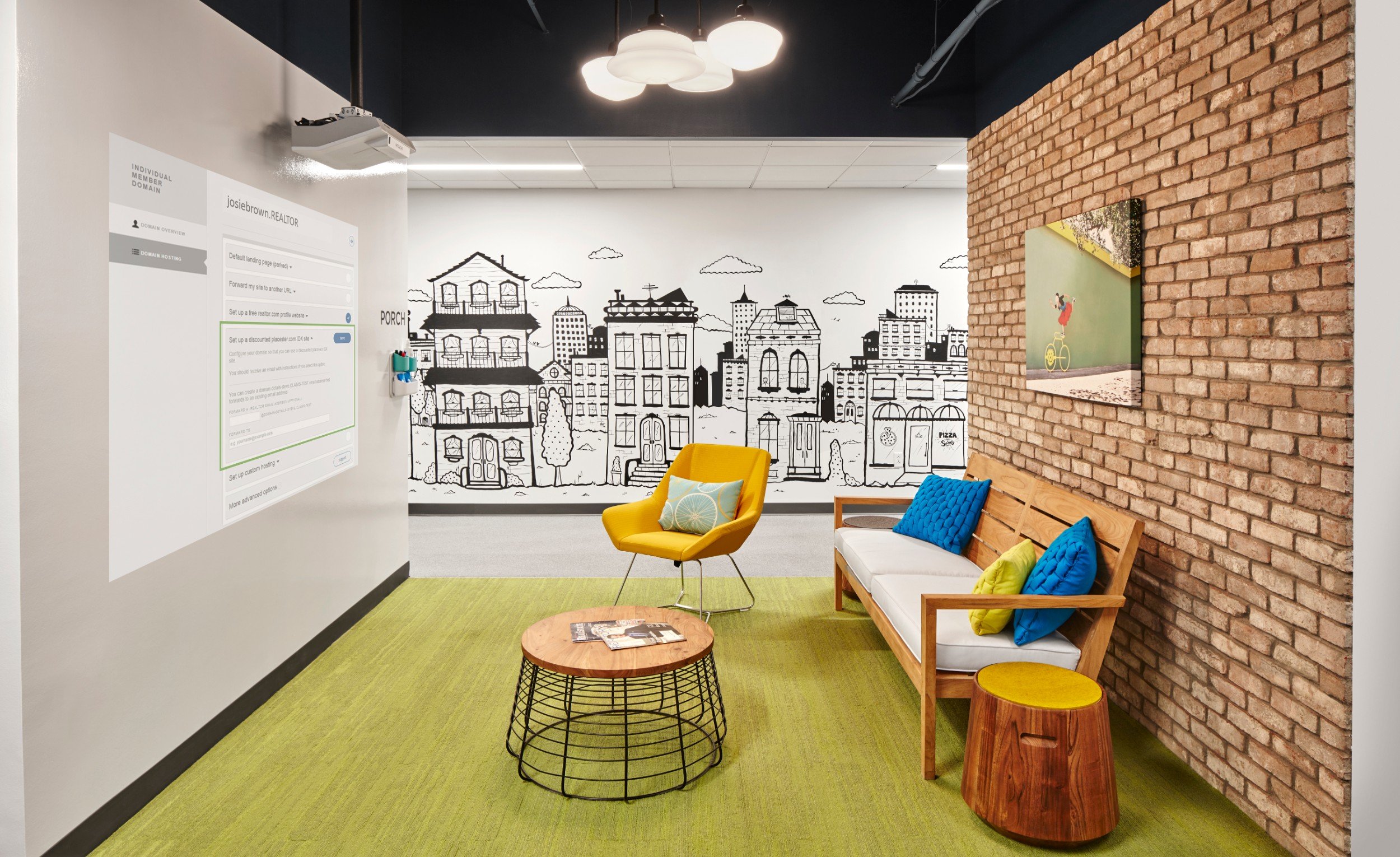CBRE Spec Suites
One Boston Place, Boston, MA
19,600 SF
Design: Dyer Brown Architects
PROJECT OVERVIEW
Located in the heart of Boston’s Financial District, One Boston Place is a 41-story class A tower home to some of the city’s most prestigious firms. Corderman & Company partnered with CBRE, the building manager, and Dyer Brown Architects to design and build two spec suite models that would cater to a range of potential tenants. One suite was geared towards a more ‘classic’ office layout while the second model accentuated a ‘tech’ design. Each spec suite featured a pre-built environment, showcasing a kitchen, offices, conference rooms and a reception lounge, to help potential tenants better envision their new office. Adjacent vacant space was built out and prepared with the intention of an incoming tenant being able to customize their new space per their specific needs.
Within one year, both spec suites were leased to new tenants.

Unique Project Features:
The construction of two different spec suite designs, one ‘classic’ and one ‘tech’ provided CBRE with the opportunity to cater to a range of potential One Boston Place tenants.
Wood slat ceilings, banquettes, and polished concrete required detailed coordination with the design teams.
The common corridor and restrooms were also renovated alongside the two spec suites.
One reception area features a custom desk with a map of Boston laser cut into plastic laminate.
CLASSIC SPEC SUITE
TECH SPEC SUITE














































