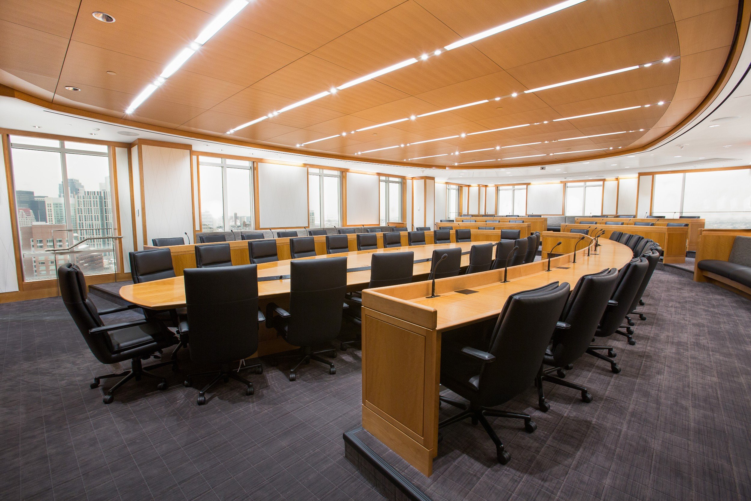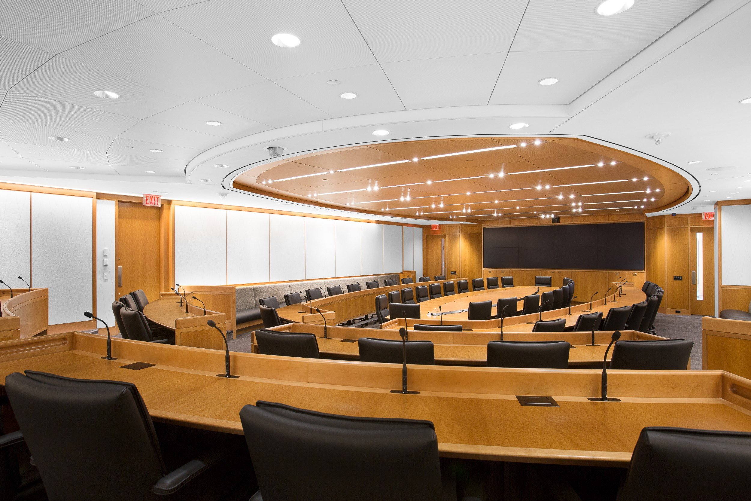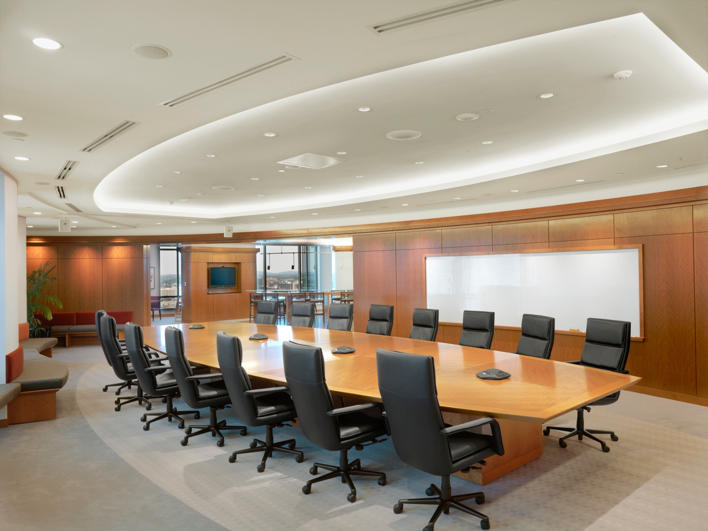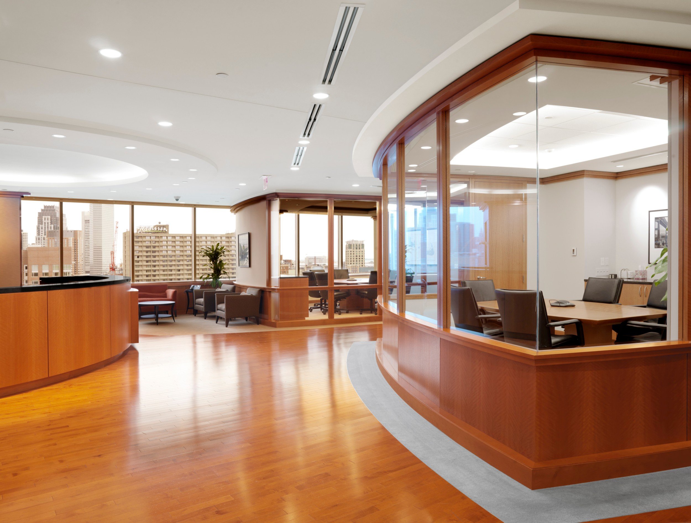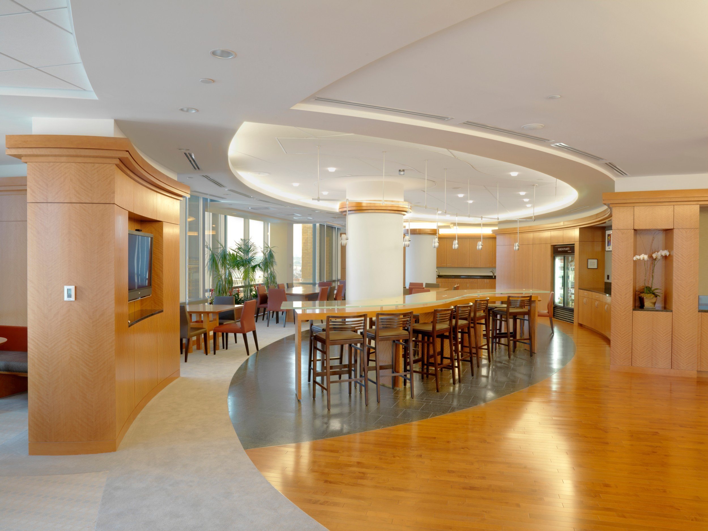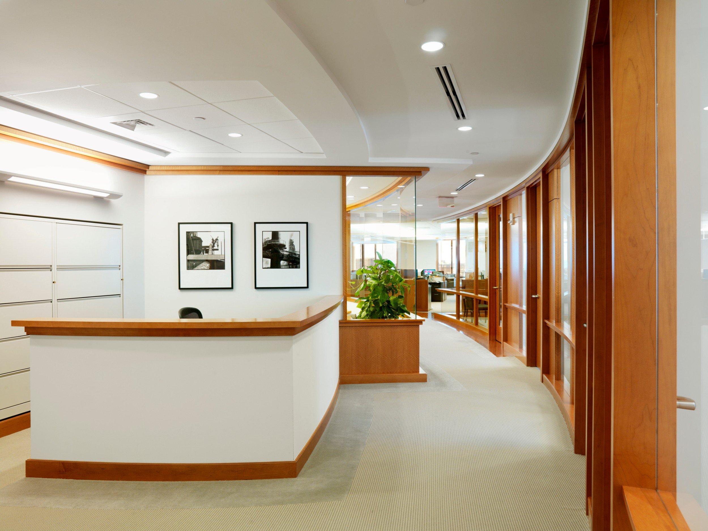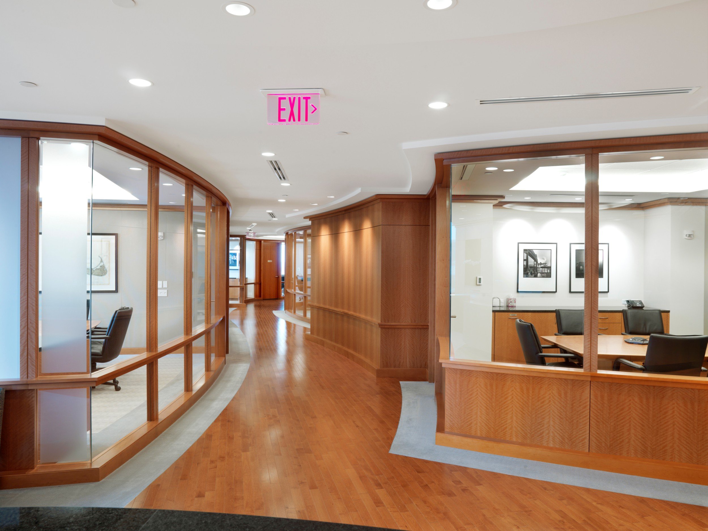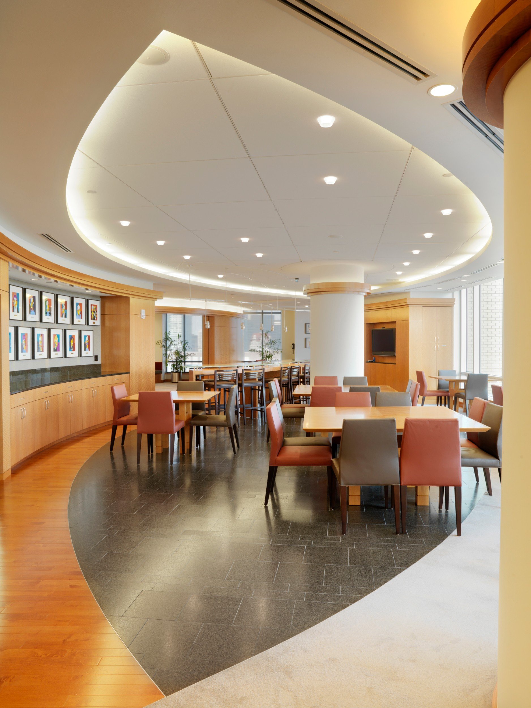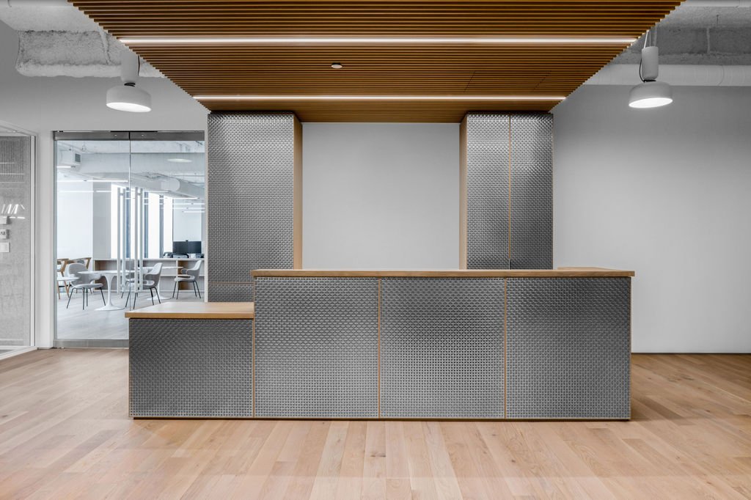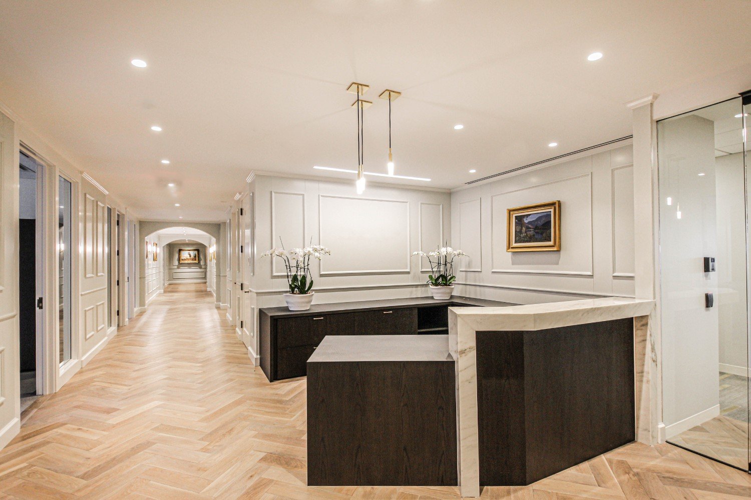Confidential Investment Firm
St. James Avenue, Boston, MA
65,000+ SF
Design: Visnick & Caulfield Associates
PROJECT OVERVIEW
One of the largest hedge funds in the world, ranked by assets under management, this confidential client engaged Corderman & Company to renovate its Boston headquarters. Maximizing the use of glass and millwork throughout the space, featuring impressive views of Boston, Corderman & Company constructed a uniquely prestigious office that showcases a high-end, contemporary aesthetic. With the goal of unifying the firm’s multiple occupied floors, Corderman & Company built four internal staircases. Construction also included reception areas, custom offices, work stations, a large auditorium and conference center, a commercial kitchen, multiple eating areas, satellite pantries, fitness gym and a trading area.
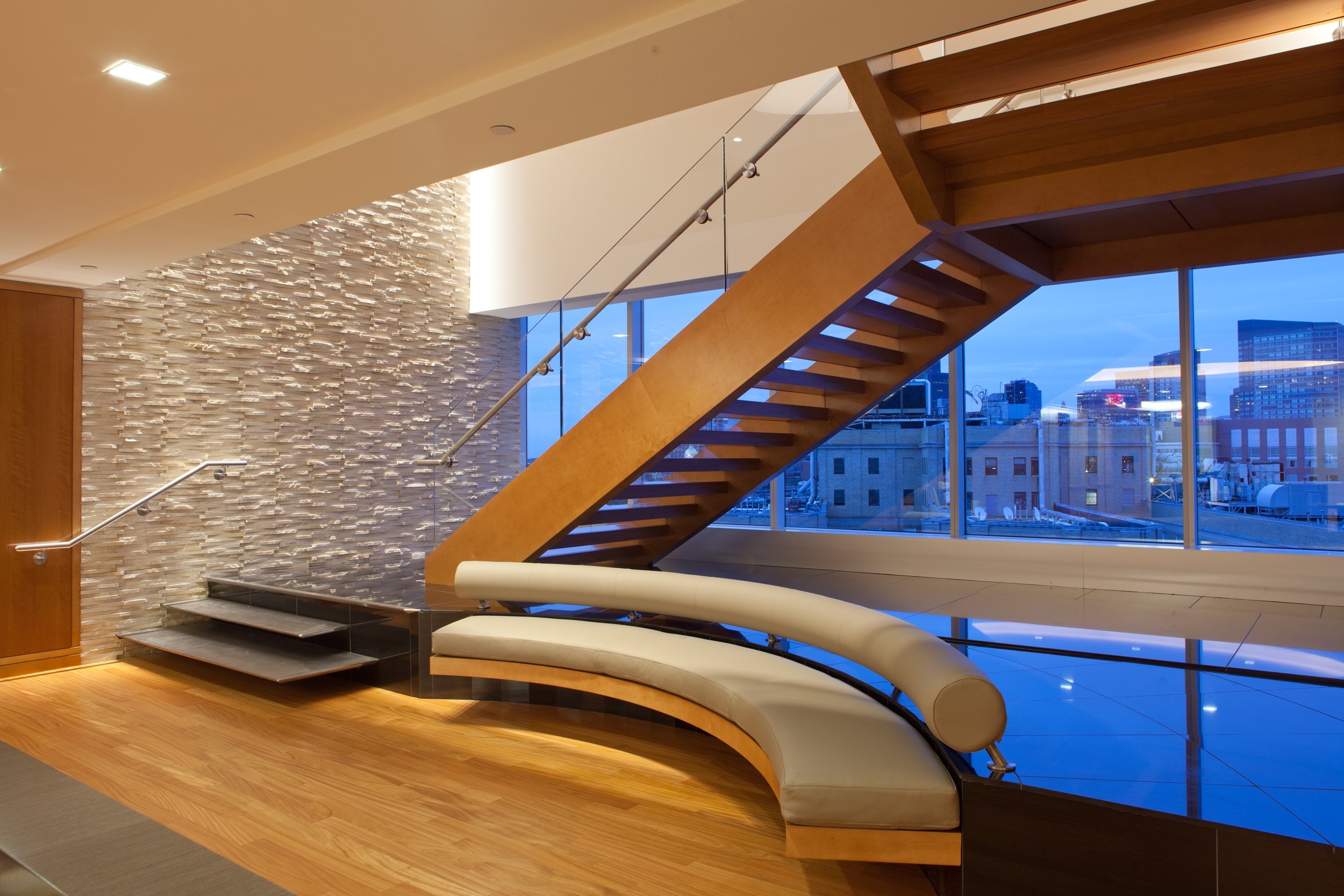
Unique Project Features:
Four internal staircases were constructed to unify the firm’s five occupied floors.
A custom-designed commercial kitchen features multiple café areas.
The large auditorium and conference center included significant A/V infrastructure.
As one of the largest hedge funds in the world, this client required the construction of a high-traffic trading area.
“David Corderman’s goal is to ensure that every project meets or exceeds the client’s expectations. David and his staff make themselves available whenever needed; and, whether dealing with people or issues, their team takes a respectful, proactive approach.”
— Former Assistant Vice President
Explore Related Projects:


