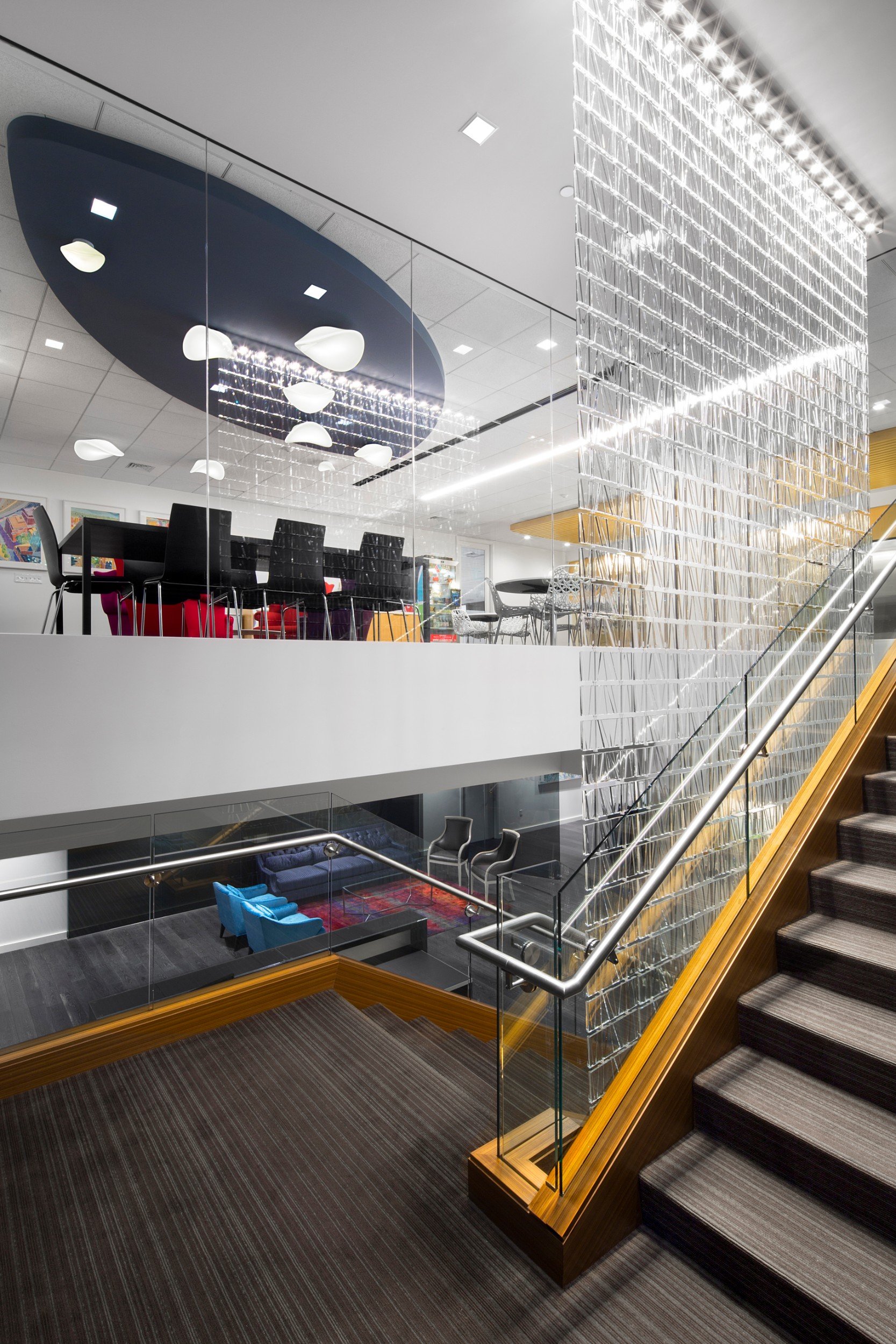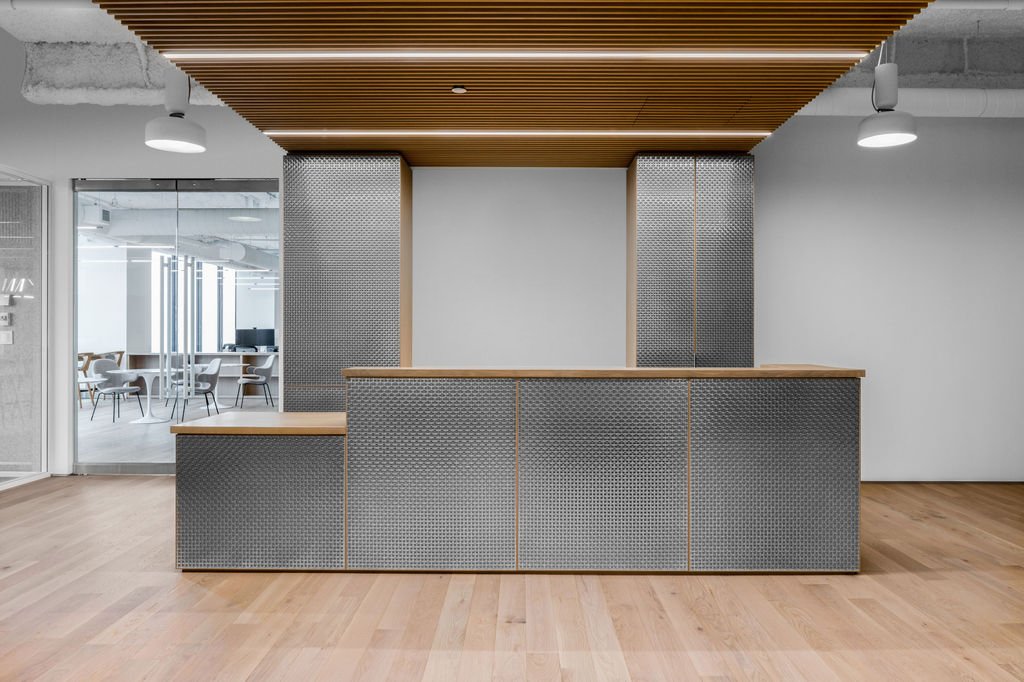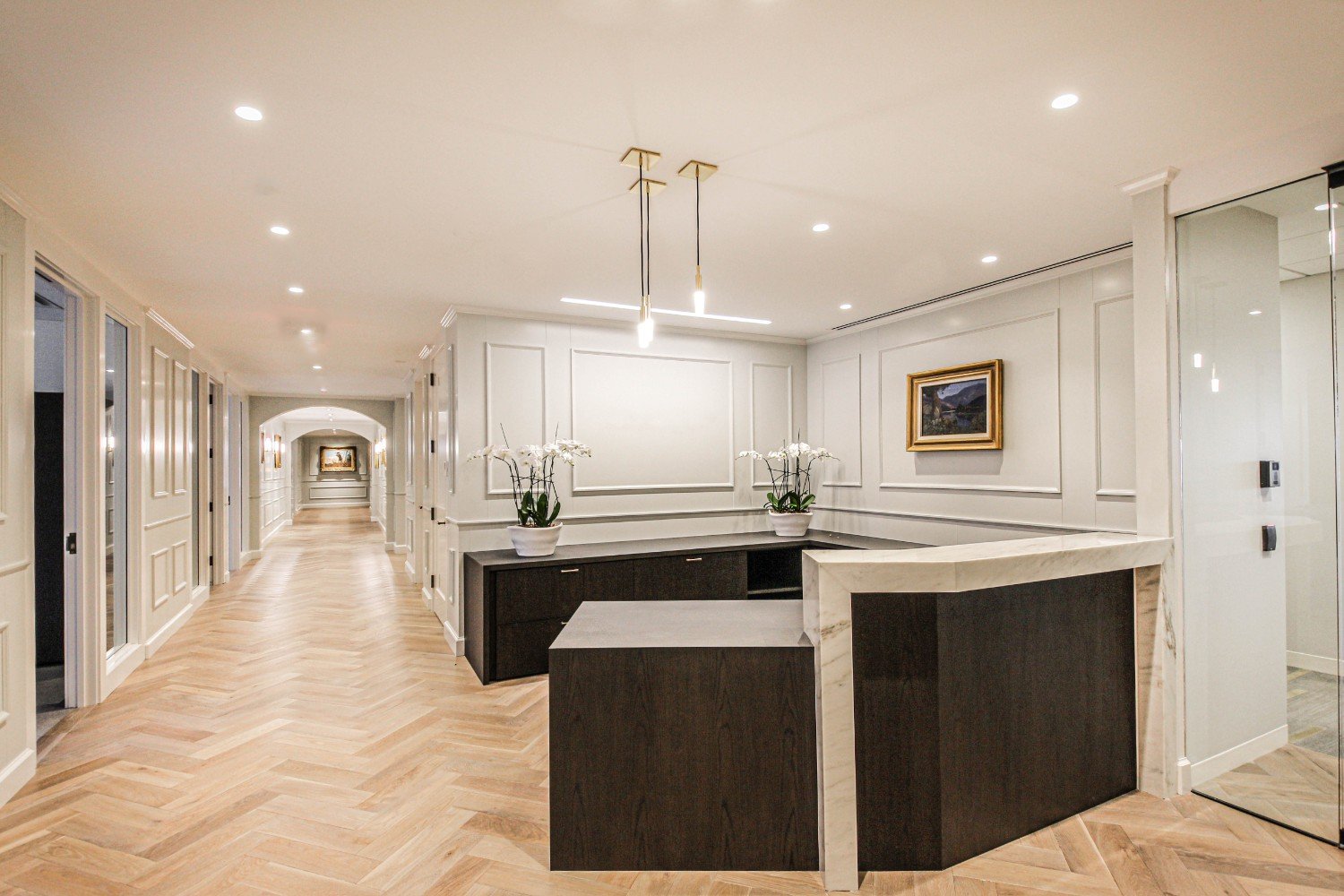Confidential Investment Firm
One Boston Place, Boston, MA
46,000 SF
Design: Visnick & Caulfield Associates
PROJECT OVERVIEW
Renovations and new construction for this leading real estate investment firm’s two floor office took place over 14 weeks, completed in four phases to carefully minimize any potential disruption within the occupied space. According to the architect, the vision of the design concept intended to create a “boutique hotel” feel. To accomplish this, Corderman & Company built a space that featured an expansive ebony wood floor to complement dramatic wallcovering and unique lighting. A new two-story staircase was constructed to unify the firm’s floors while serving as a dramatic statement piece featuring a unique floor-to-ceiling crystal light fixture. In addition to new open office workstations and finishes, Corderman & Company built out a new café, reception area and board rooms to create a truly impressive office space.

Unique Project Features:
Construction took place over four strategic phases to carefully minimize disruption.
In addition to unifying the two floors, a two-story staircase was built with the intention of serving as a unique design element by showcasing a dramatic floor-to-ceiling crystal light fixture.
The design of the space, featuring ebony wood floors, bold wallcovering and impressive lighting, was established with the intention of creating a “boutique hotel” feel, which would leave a lasting impression on visiting clients.
Updates to the existing, extensive high-end millwork paneling in the elevator lobby and board room supported the client’s goal to create a sophisticated, distinctive aesthetic.
Explore Related Projects:


































