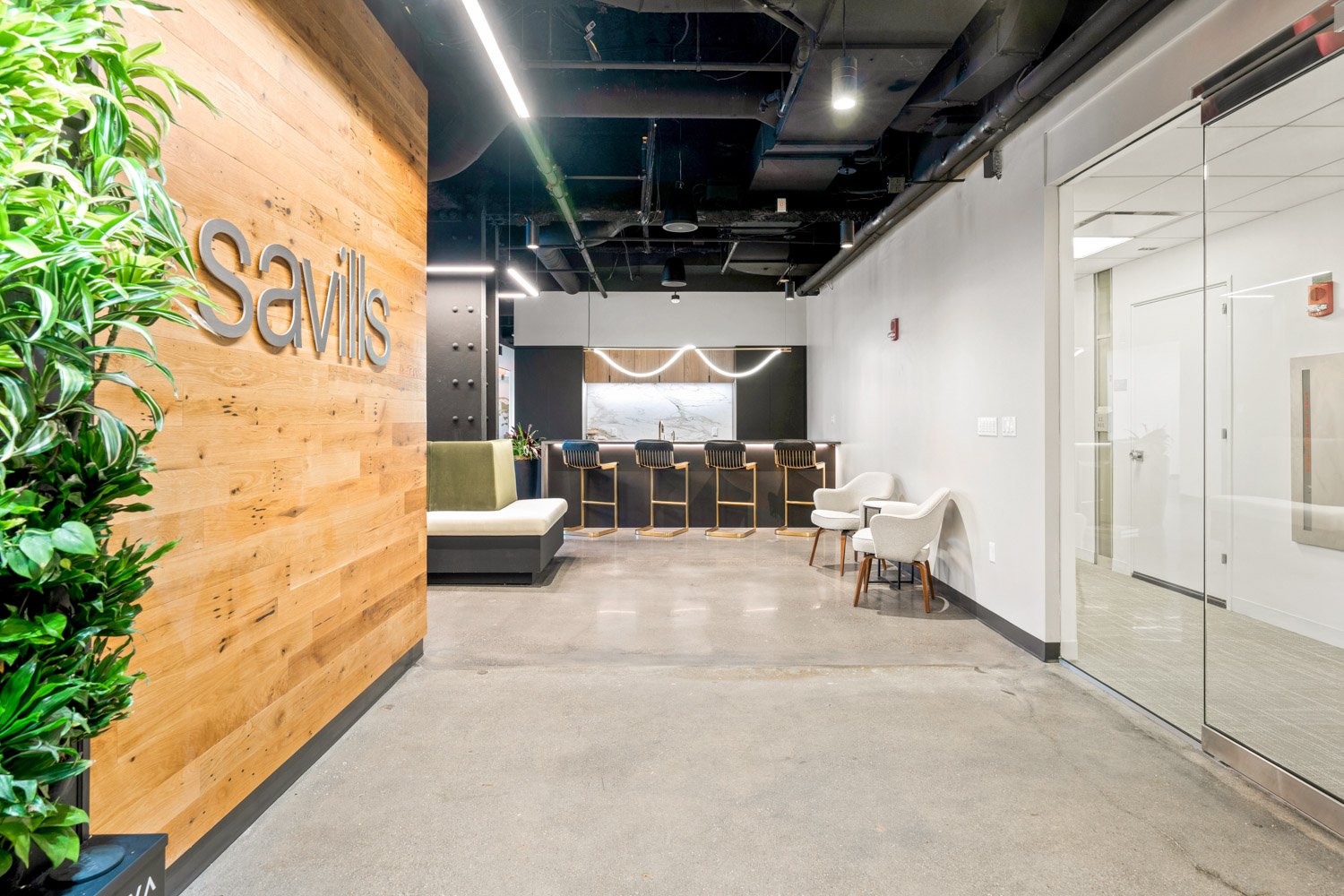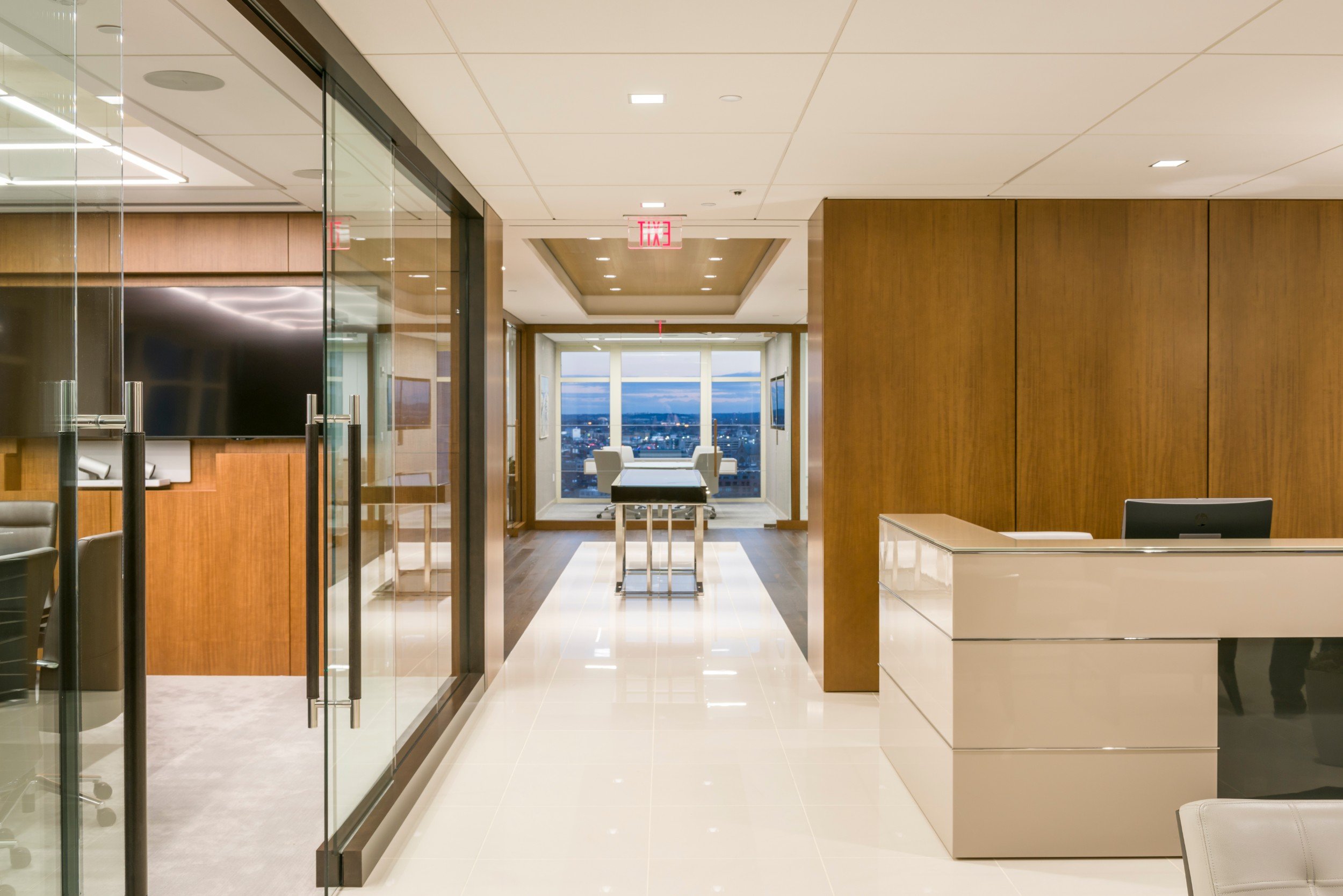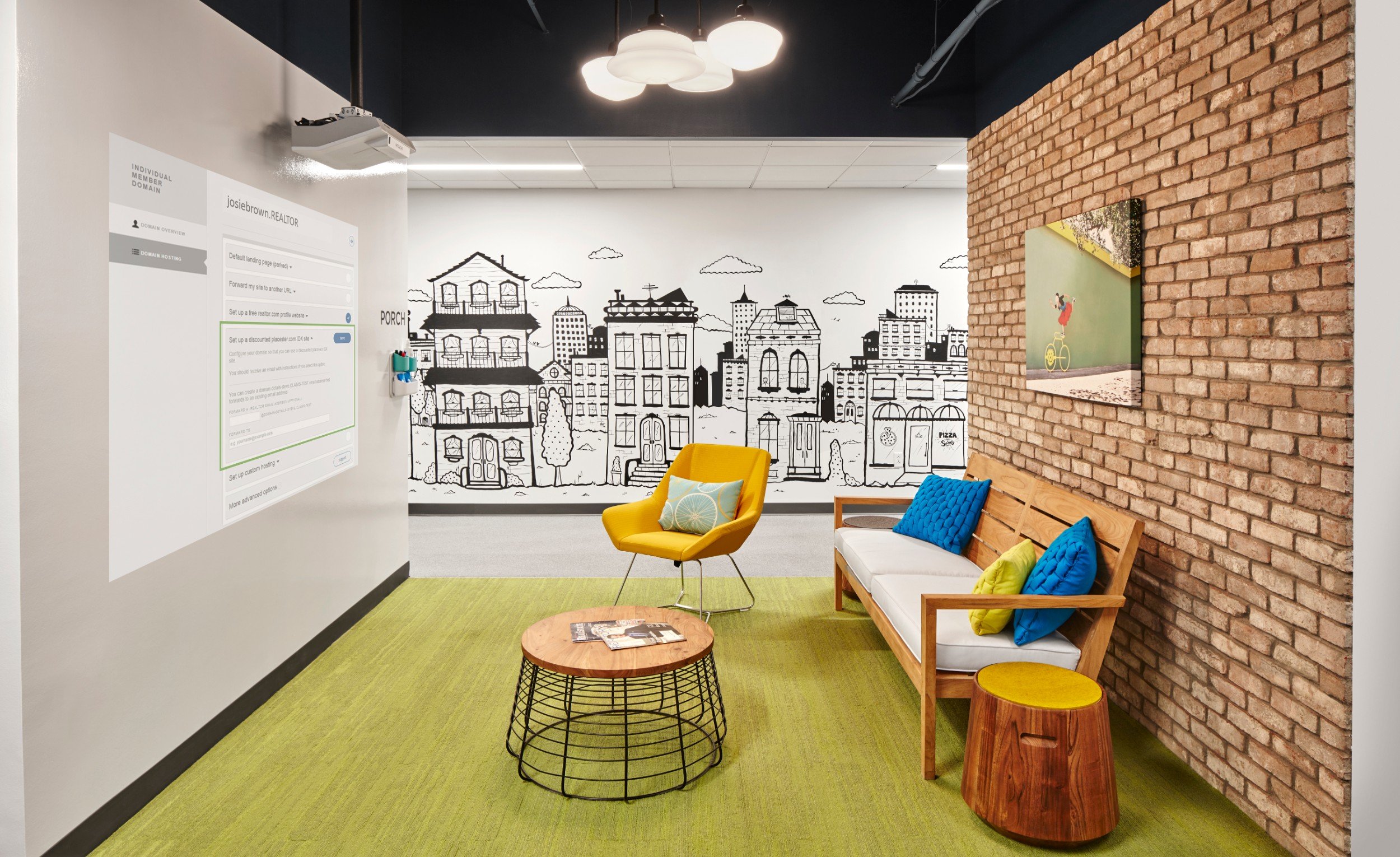Northwestern Mutual
One Beacon Street, Boston, MA
20,600 SF
Design: Vocon
PROJECT OVERVIEW
Northwestern Mutual’s 20,600+ square foot office at One Beacon Street reflects the company’s 164-year legacy of supporting families and businesses, brought to life through a sleek, modern design that prioritizes both functionality and flexibility. Situated in the heart of Boston, the space offers expansive views of the city and the Charles River, framed by large exterior windows that flood the interior with natural light.
The office features a welcoming lobby and reception area accented with overhead wood paneling and integrated lighting. A variety of A/V-equipped conference rooms support seamless collaboration, while flexible workspaces, private offices, focus rooms, and a large training room with a folding partition provide adaptable environments for a range of needs. A stylish pantry and café with booth-style seating offers a comfortable space for informal meetings and team recharging, rounding out a thoughtfully designed workplace that supports productivity, connection, and growth.







































