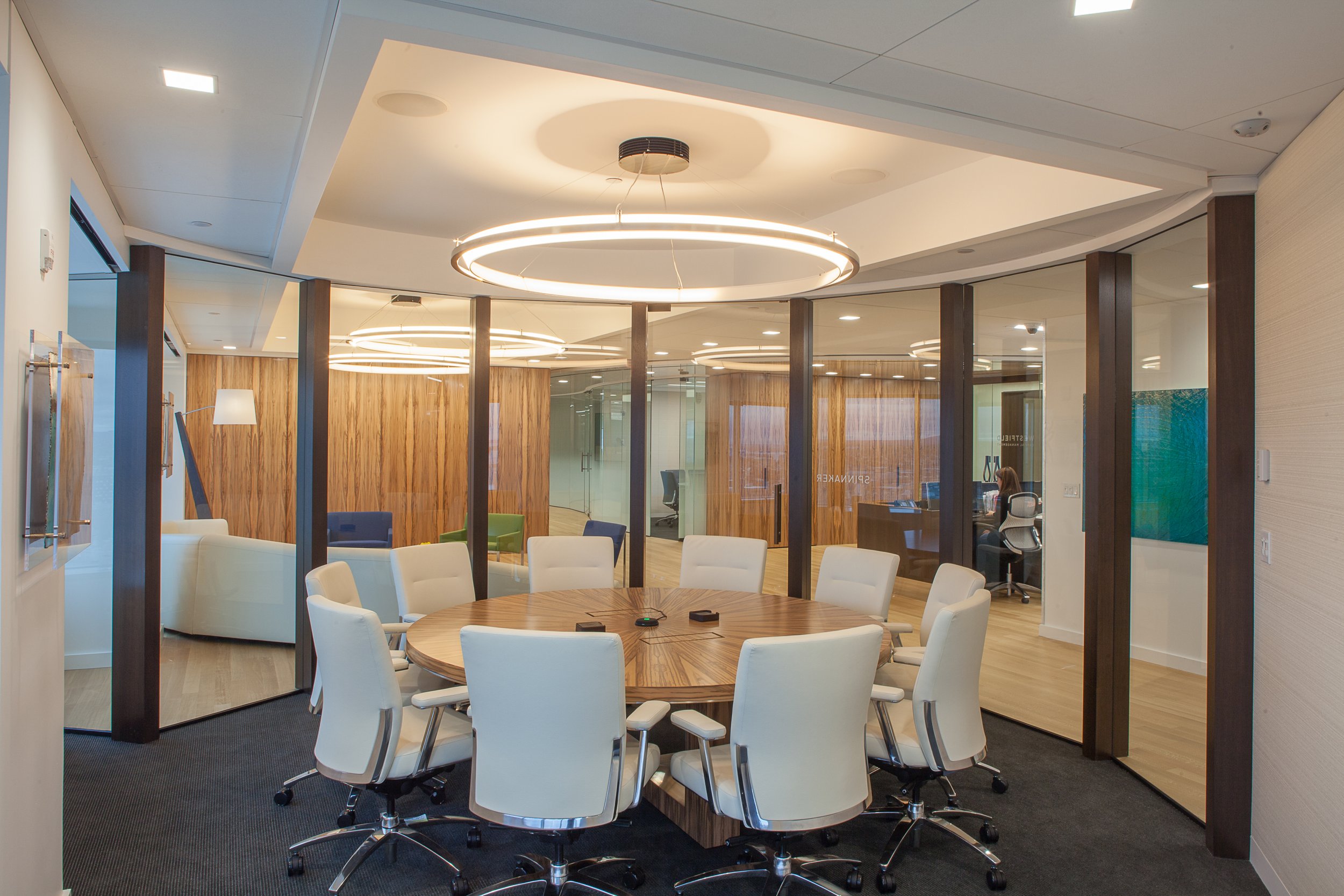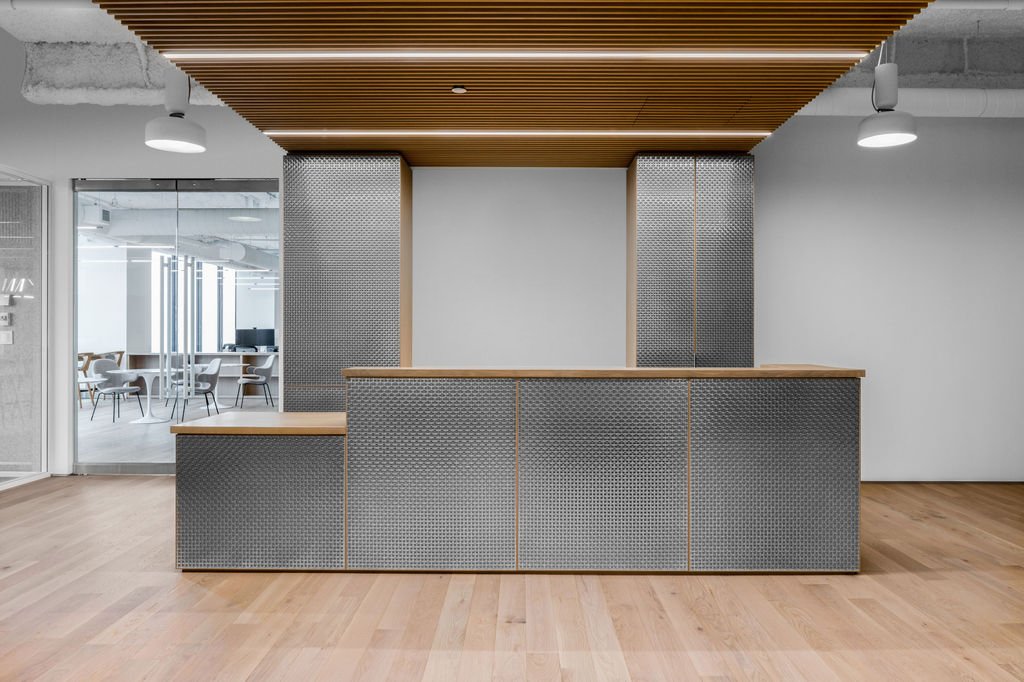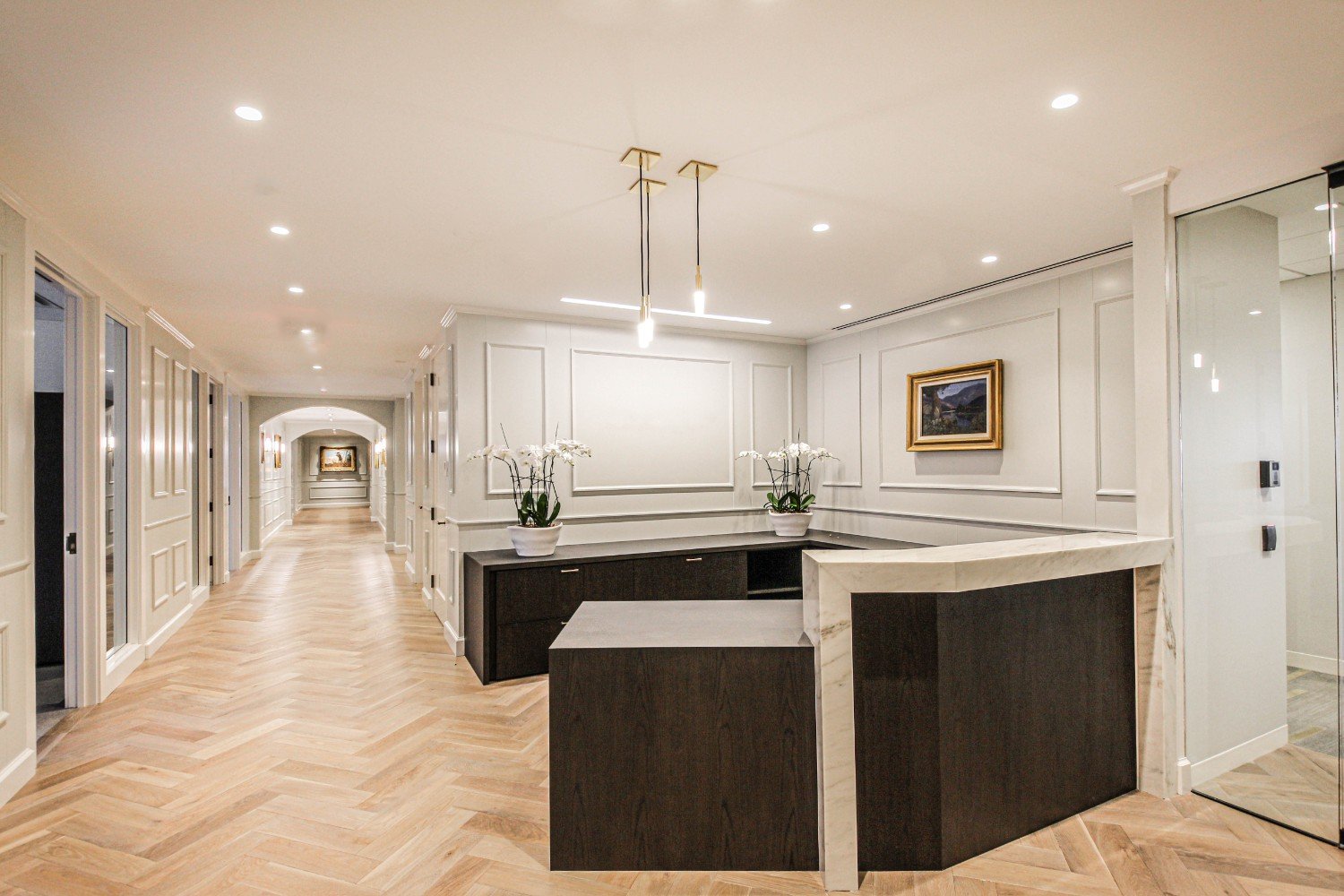Westfield Capital Management
One Financial Center, Boston, MA
26,000 SF
Design: Visnick & Caulfield Associates
PROJECT OVERVIEW
Westfield Capital Management, a financial investment advisor to institutions and wealthy individuals, positioned the design and construction of its new office space design around two key concepts: collaboration and innovation. While perimeter offices endorse privacy, the extensive use of glass office fronts creates a sense of openness that simultaneously brings more natural light into the space. Curved corridors, featuring custom glass and millwork, and file islands add to the collaborative nature of the interior design. Construction also included a kitchen and café area, executive board room, conference rooms, a trading area and multiple open office workstation areas.

Unique Project Features:
Curved corridor walls, featuring custom glass and millwork, helped promote the central theme of collaboration.
A yoga room was built near the trading area to boost employee wellness.
Explore Related Projects:




























