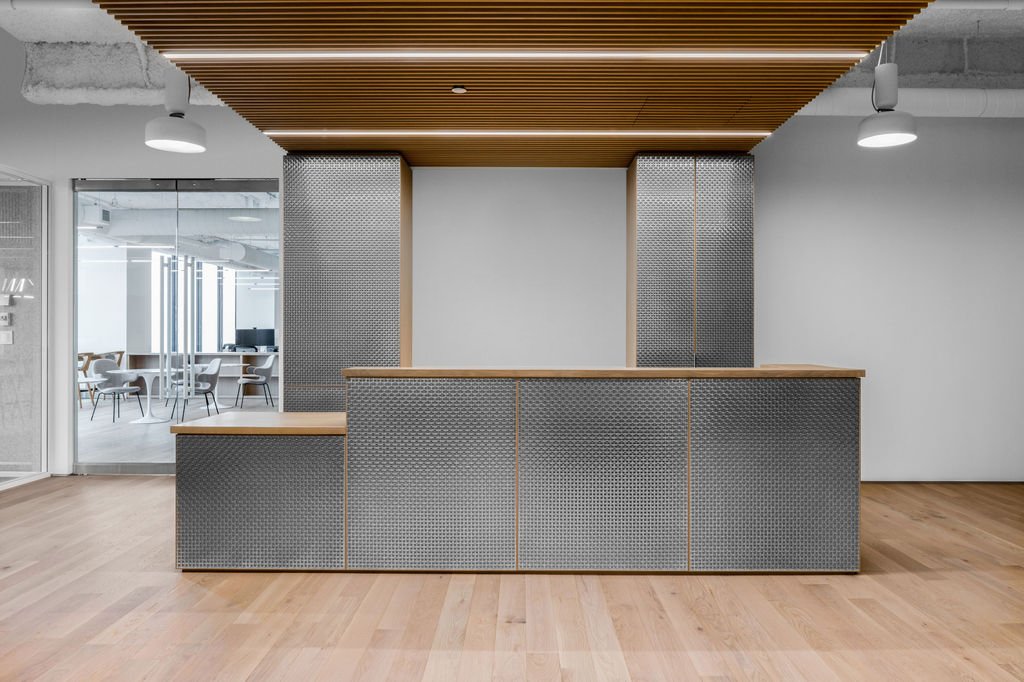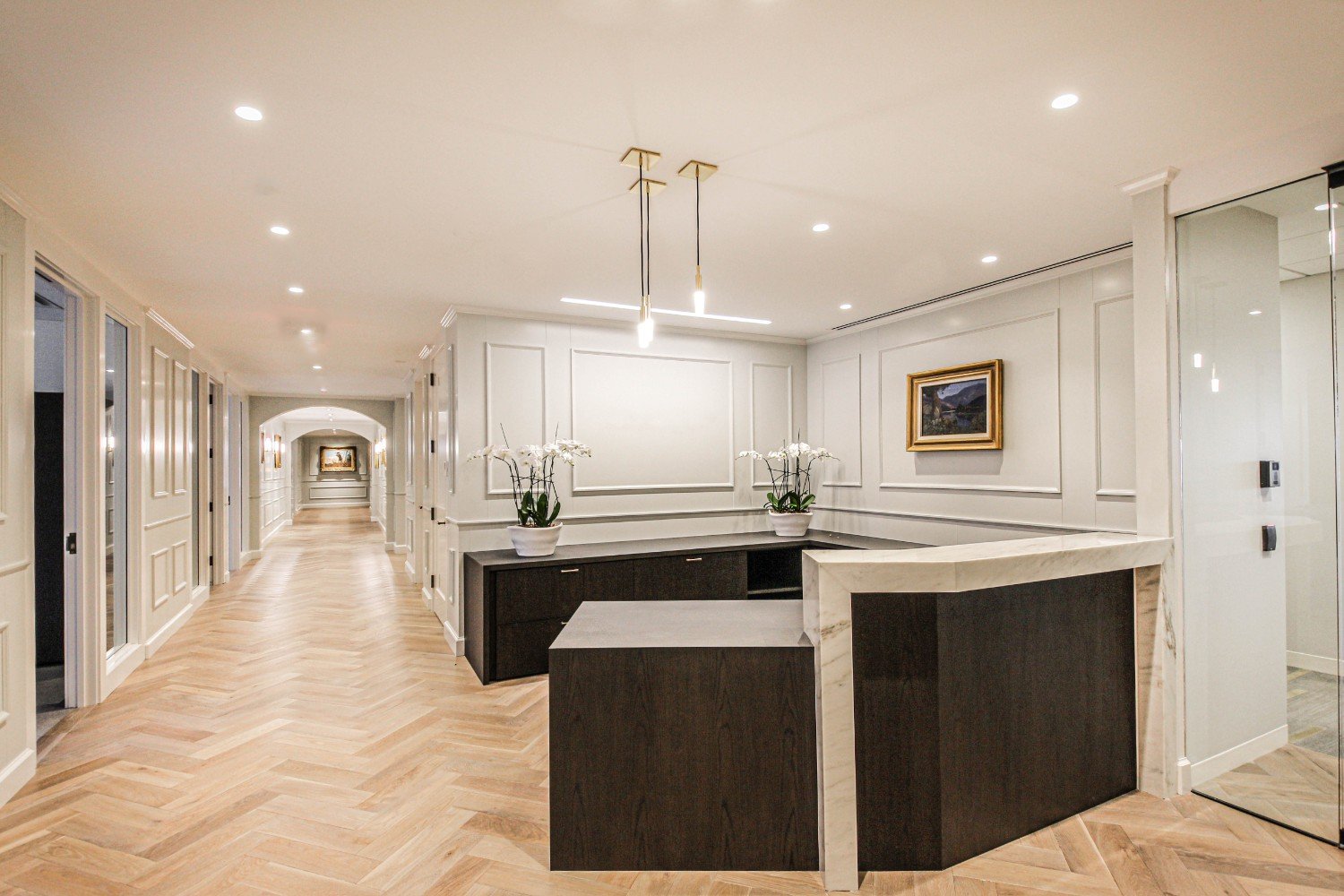Boston Trust Walden
Written By Hannah Corderman
One Beacon St, Boston, MA
31,000 SF
Design: Margulies Perruzzi
PROJECT OVERVIEW
The newly constructed Boston Trust office features generously sized perimeter offices with full glass fronts in addition to a variety of workstations to accommodate the growing number of employees. The employee hub, intended to serve as the core collaboration area, contains a coffee bar, pantry, and a variety of seating options designed to encourage spontaneous collaboration and socialization. The space also includes four conference rooms of different sizes to be used for client interactions.

Explore Related Projects:
PORTFOLIO

Shea & Company



























