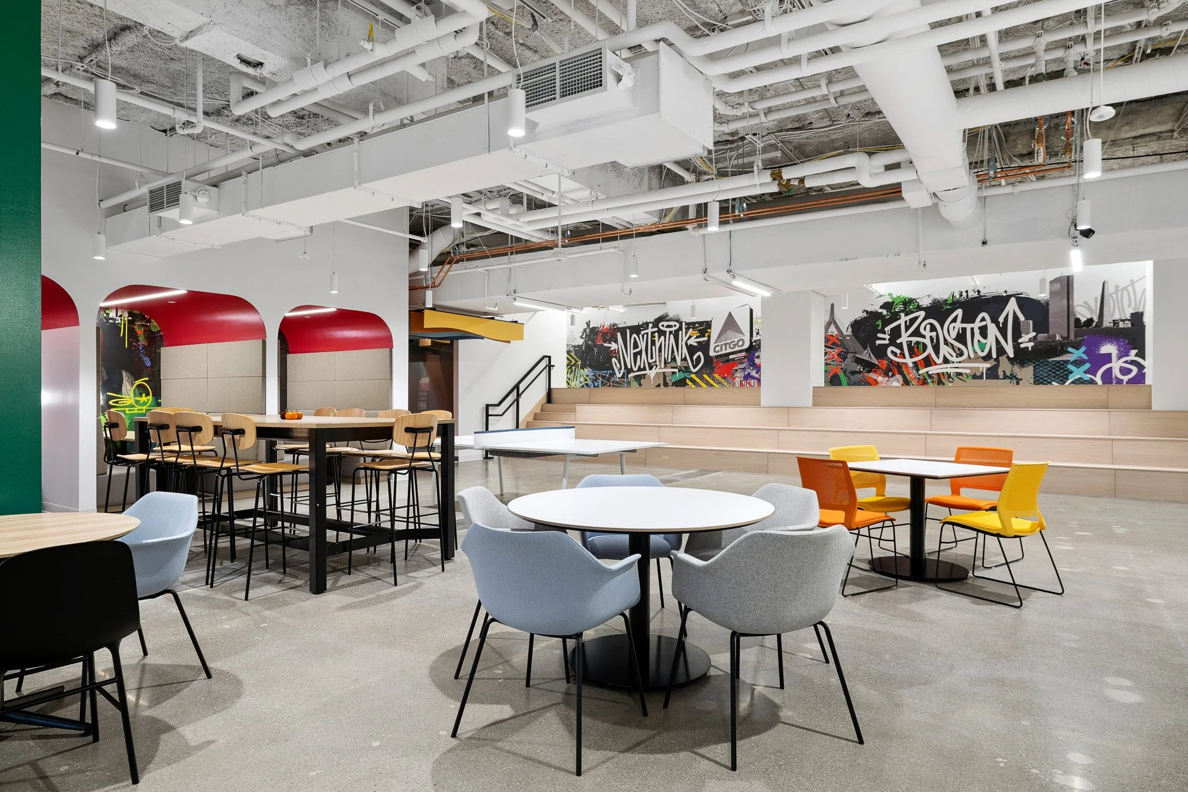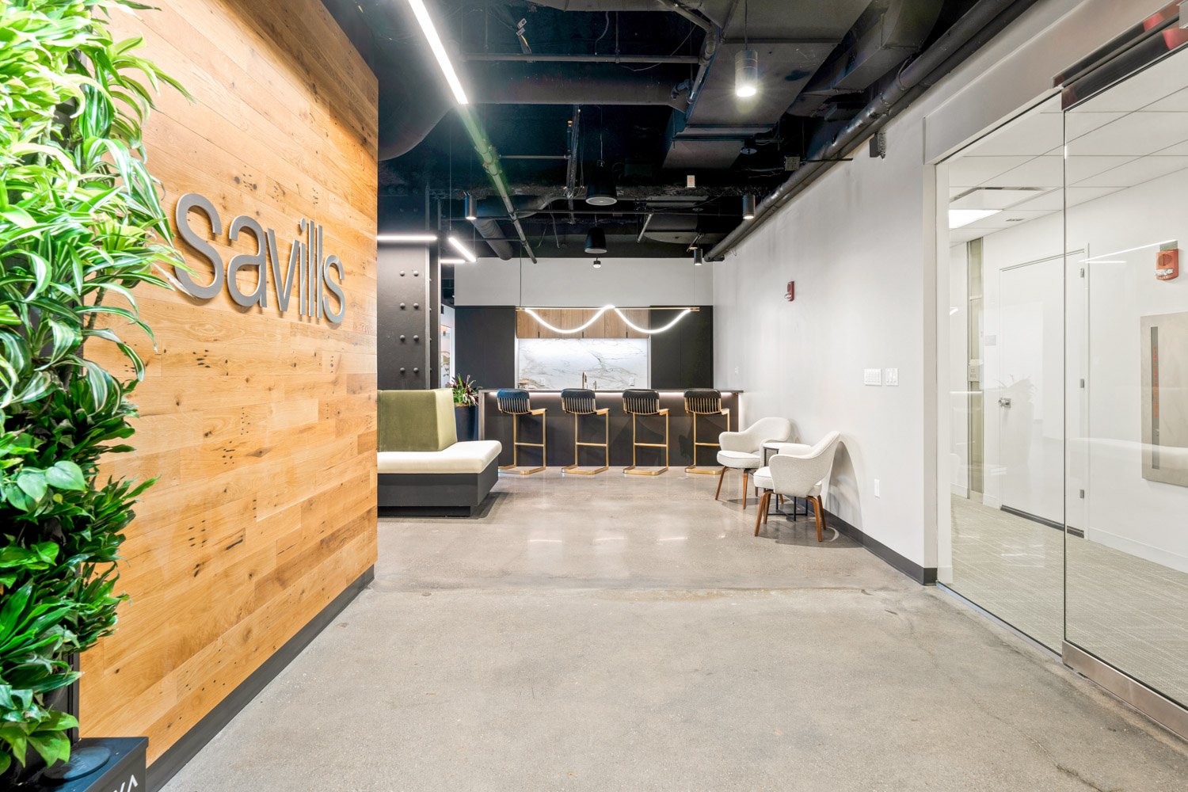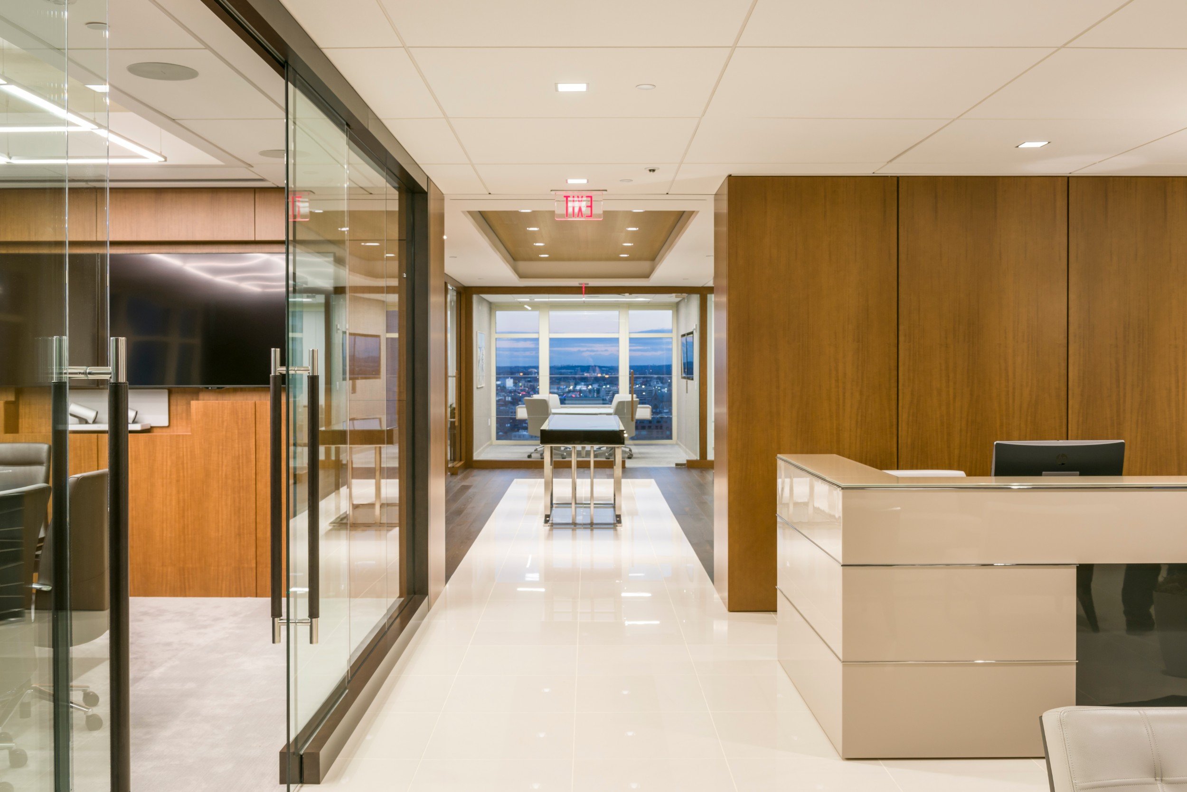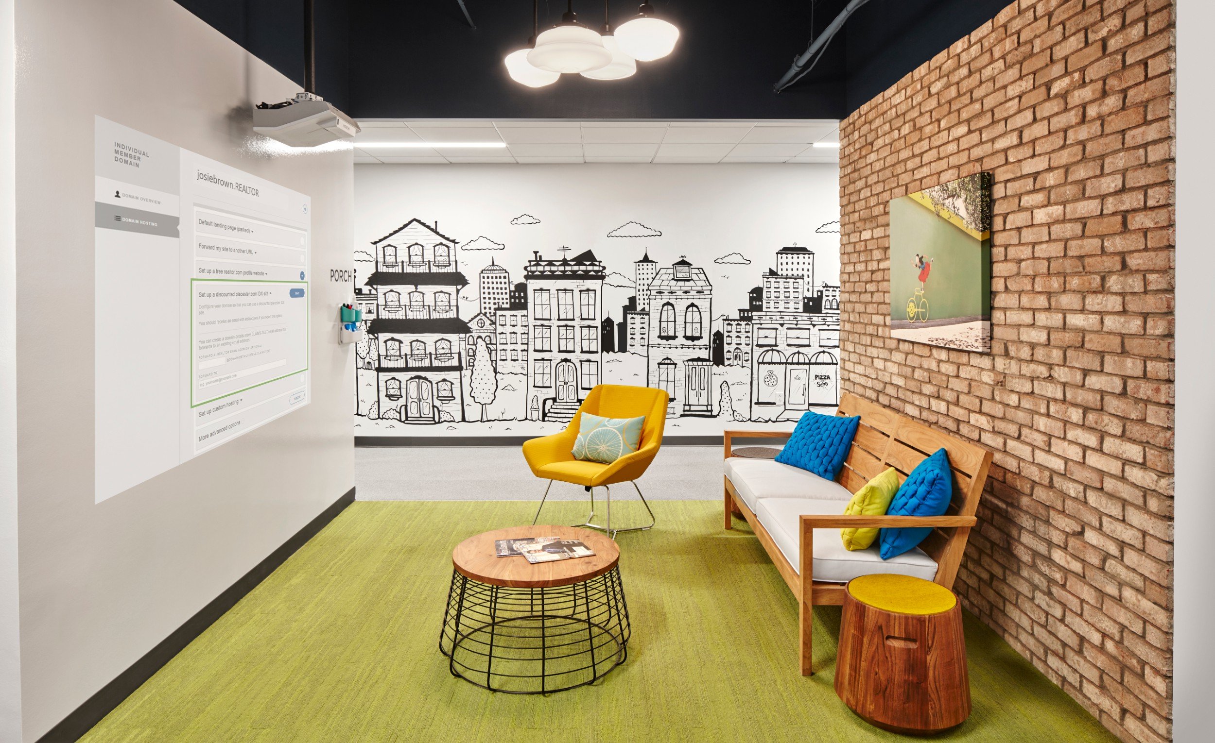Architectural Resources Cambridge
501 Boylston Street, Boston, MA
20,000 SF
Design: ARC/Architectural Resources Cambridge
PROJECT OVERVIEW
ARC/Architectural Resources Cambridge, a longstanding Cambridge-based, nationally recognized architectural, planning and interior design firm, enlisted Corderman & Company to build out its new home in Boston’s accessible and vibrant Back Bay neighborhood. The exciting project was an opportunity for ARC to design an entirely new office that would accommodate its growing team of 80+ employees while bringing into consideration innovative features that would inspire creativity and collaboration. The workspace, with high ceilings and desirable oversized windows, was constructed to include a conference center, new pantries, flexible gathering spaces, adaptable furniture systems for easy reconfiguration, creative studios, and open areas that would encourage frequent employee interaction.

Unique Project Features:
Pin-up walls were built for employees to showcase current design projects and initiate conversations.
The construction of flexible gathering spaces, with adaptable furniture systems for easy reconfiguration, provides employees with the ability to effortlessly collaborate regardless of group size.
Multiple layers of architectural finishes throughout the ceilings, closed and exposed in various locations, required an extra level of coordination with the architect and engineer.






























