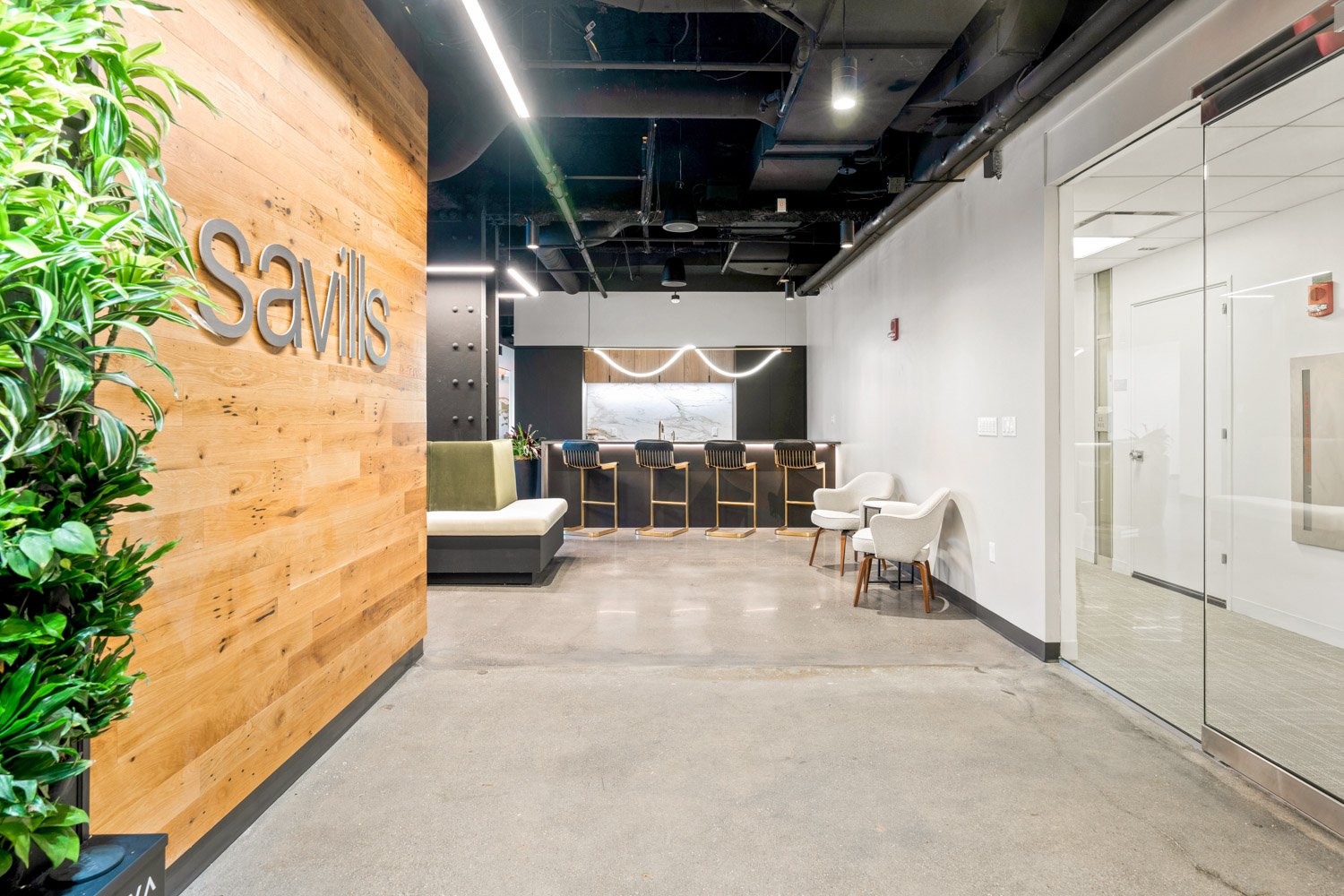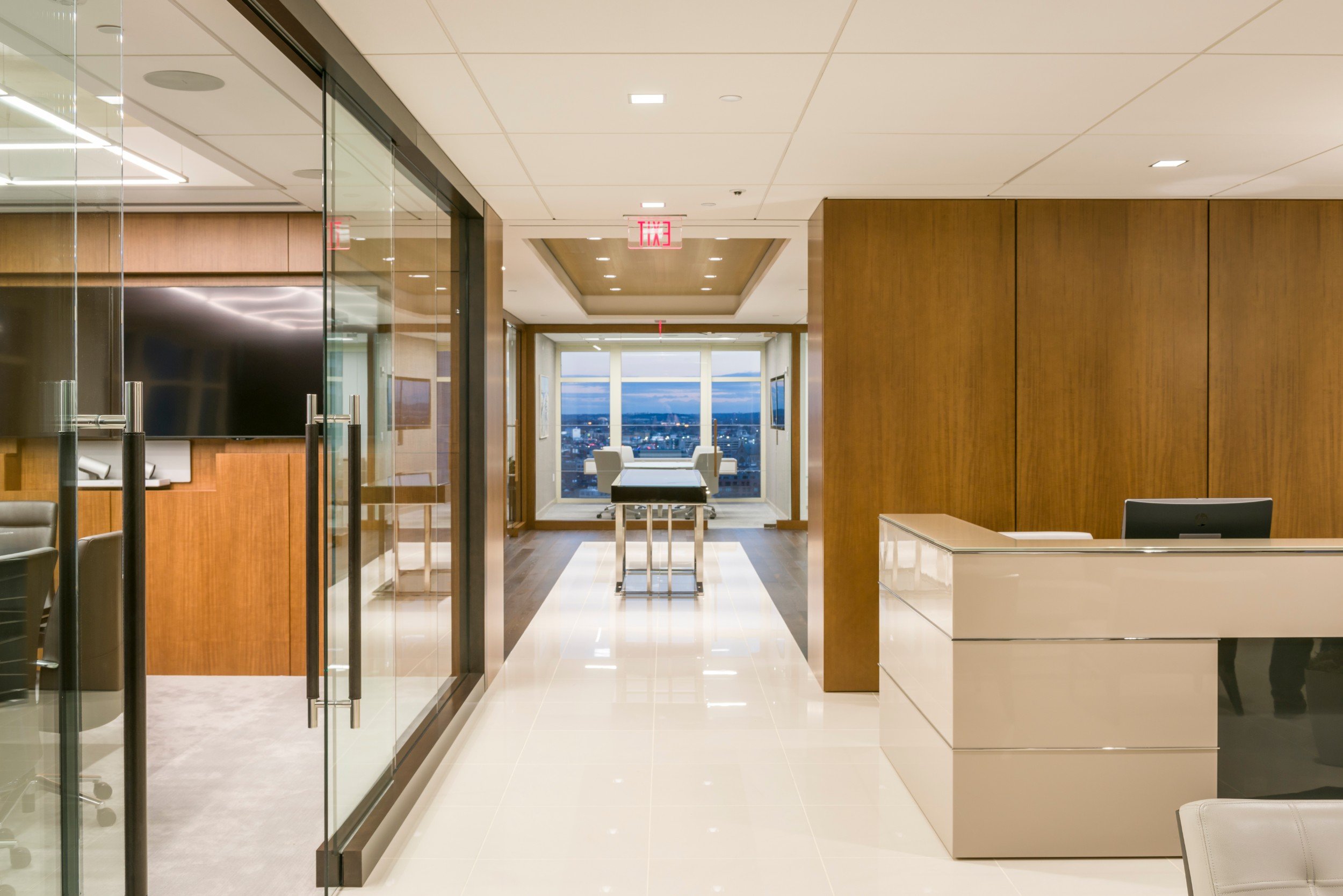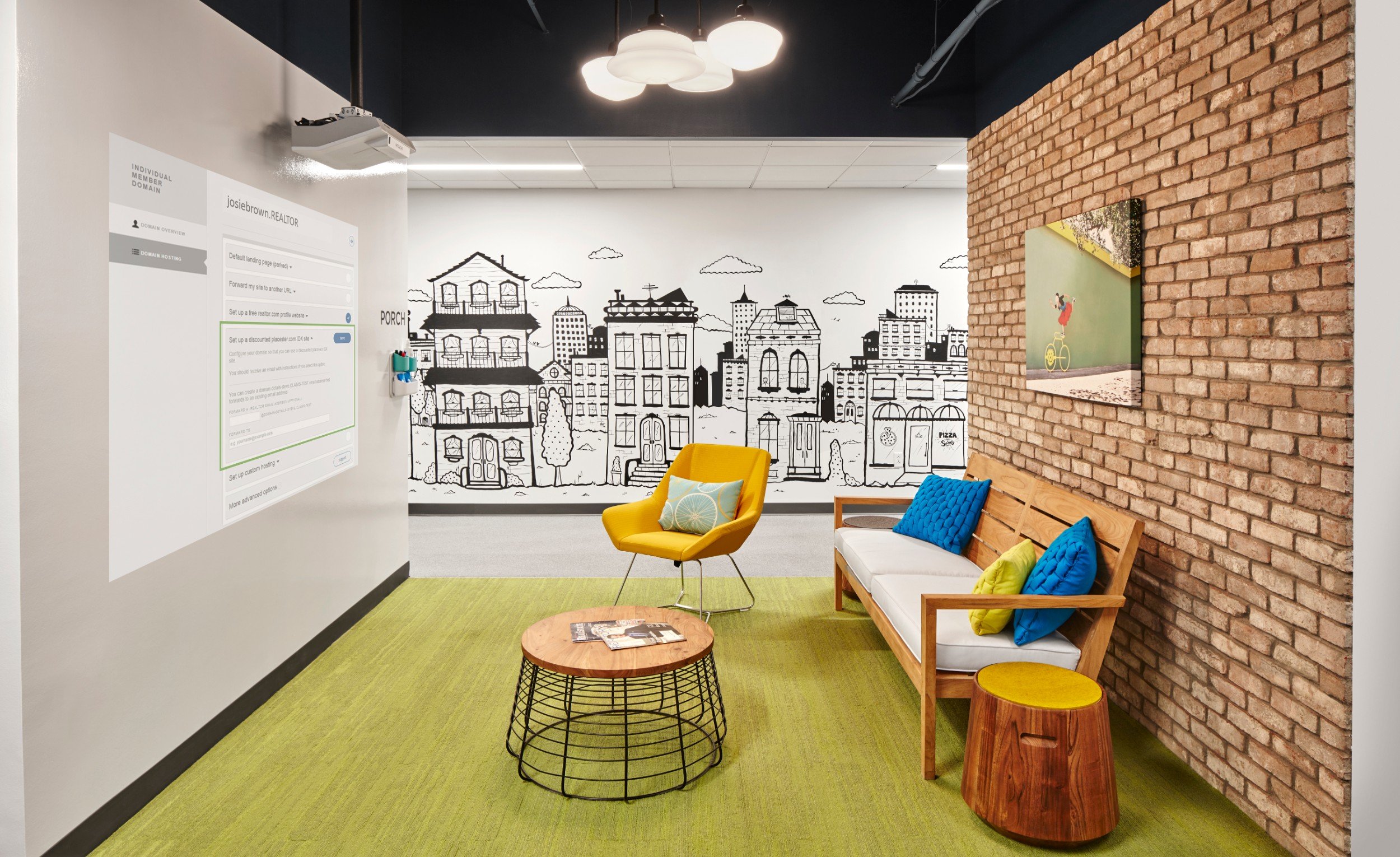Placester
100 High Street, Boston, MA
30,000 SF
Design: IA Interior Architects
PROJECT OVERVIEW
Placester, a real estate software company, recruited Corderman & Company to build out its brand new Boston headquarters. A technology start-up firm, Placester wanted an office space that would showcase its innovative brand and culture while providing functionality for its talented software engineers and corporate employees. The Placester brand is uniquely represented throughout the space through real estate-themed elements, such as a ‘neighborhood’ style pantry and ‘residential’ meeting rooms that incorporate accent brick walls, ‘yards’ and ‘gardens’. Construction also included 20+ team rooms featuring glass office fronts and LED lighting, open area work stations, collaborative zones, interior offices and meeting rooms, and a large café area and employee game room.

Unique Project Features:
Following an aggressive schedule, 30,000 SF of new office space was built out in just 12 weeks.
Inspiring graphics were strategically installed around the office to promote the innovative start-up firm’s core values.
Extensive millwork packages and brick walls add to the ‘residential’ feel of the space, which visually supports Placester’s real estate-centered brand.
Over 75% of the walls in the space were painted with IdeaPaint and IdeaPaint Magnetic Primer, dry erase and magnetic paint that turns any smooth surface into a dry erase and magnetic canvas that naturally promotes collaboration, ideation and productivity.


































