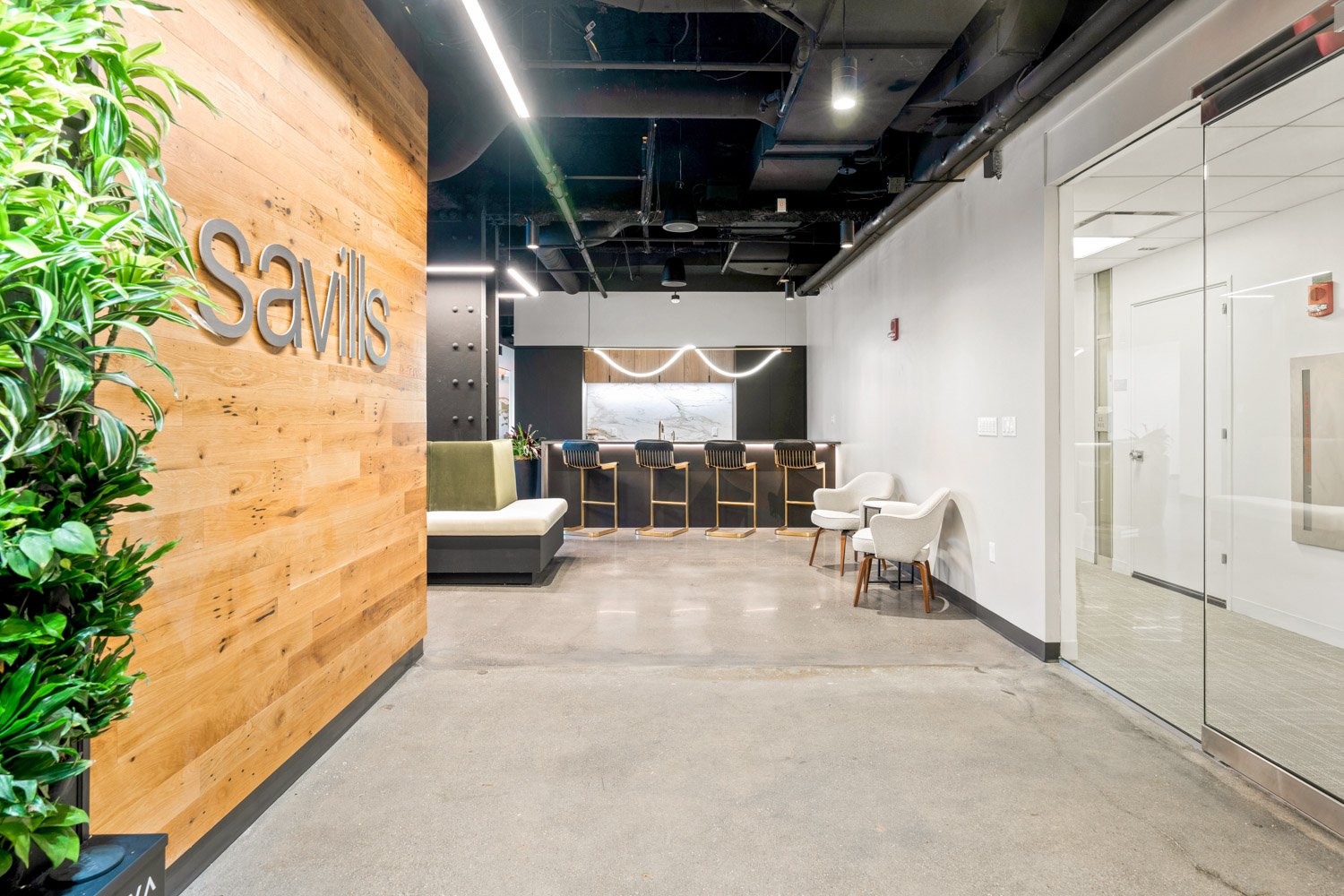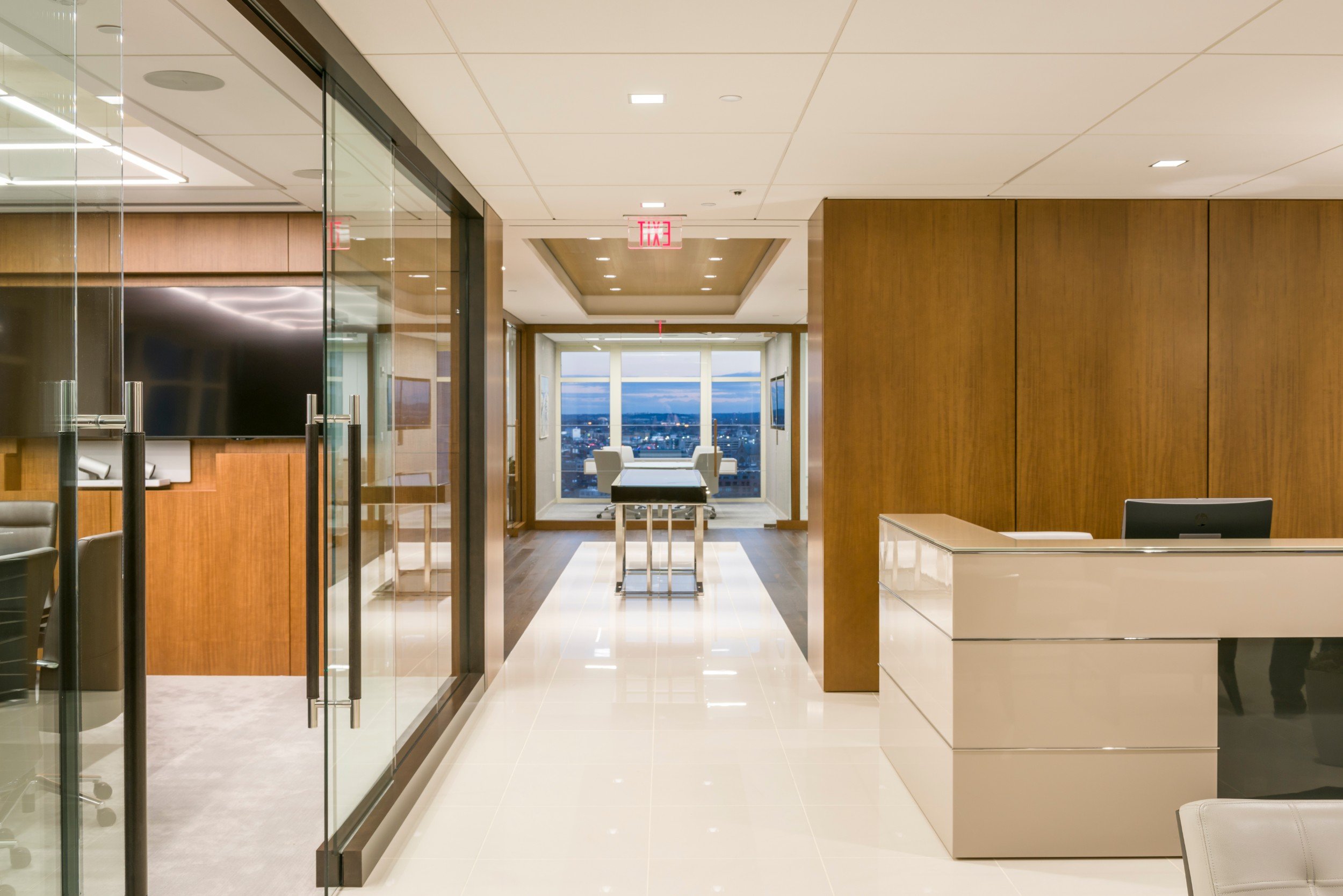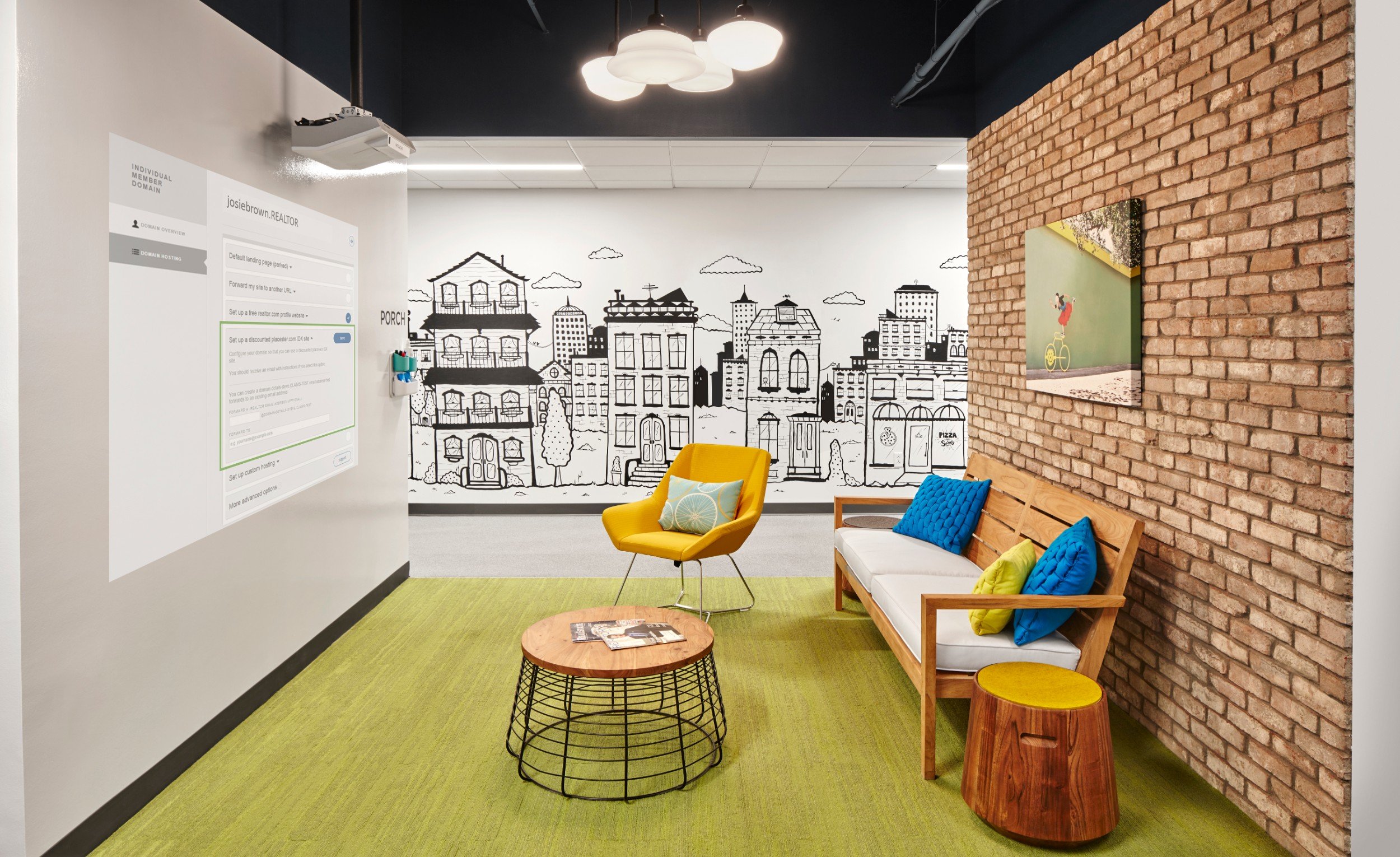100 High Amenity Center
100 High Street, Boston, MA
10,000 SF
Design: IA Interior Architects
PROJECT OVERVIEW
Every landlord knows that an important part of attracting and retaining tenants is offering unique, elevated building amenities. Corderman & Company partnered with building ownership to bring desirable on-site tenant services and amenities to the tenants at 100 High Street, located in the heart of downtown Boston. The construction of the 5-star amenity center included a contemporary lounge, a state-of-the-art kitchen and servery, two large, technology-optimized conference rooms open to reservations by the building tenants, private phone rooms, and an open-air rooftop deck with a pergola overlooking Boston.

Unique Project Features:
Construction included two conference rooms, featuring expansive folding demountable partitions, that are open to reservations by the 100 High Street building tenants. This building amenity required a special Place of Assembly permit due to occupancy size.
A 2,500 SF Ipe roof deck offers seating and a Western Red Cedar pergola for the building tenants to enjoy while overlooking the city of Boston.
Exterior construction, which required exceptional coordination with building ownership, included structural steel work and a new exterior door/storefront system.


































