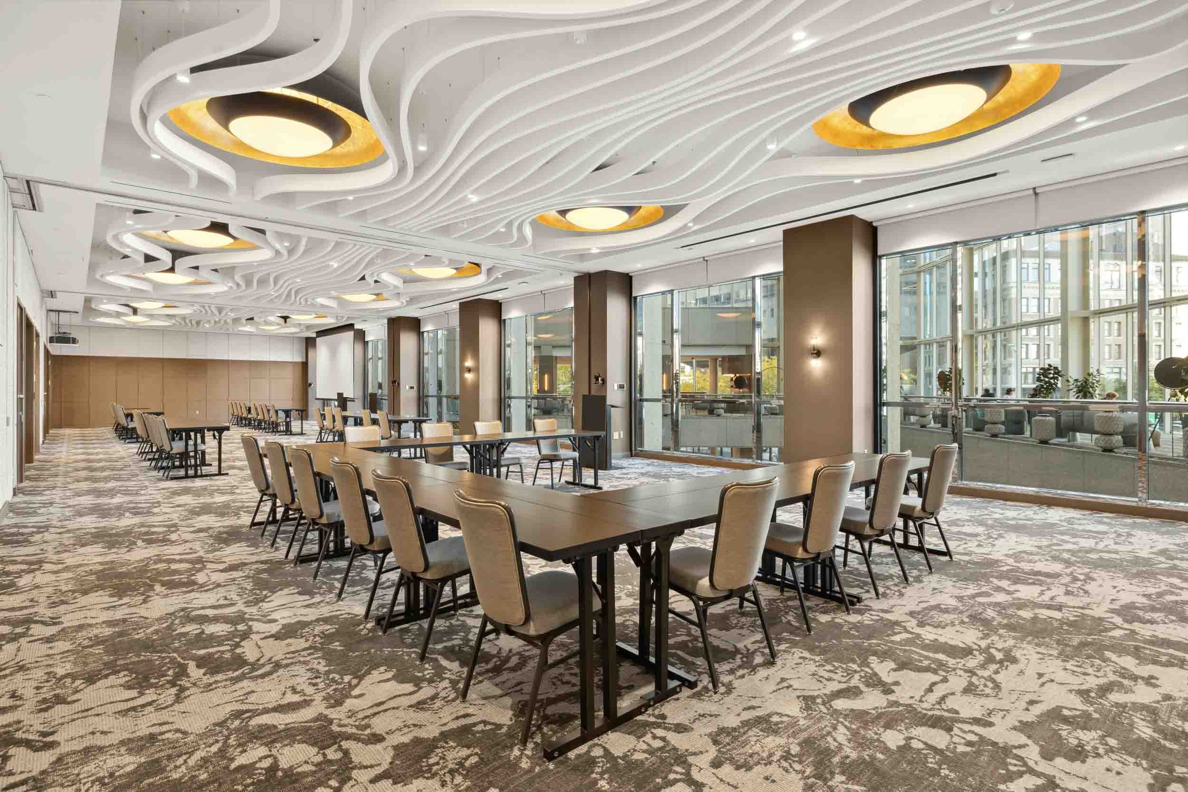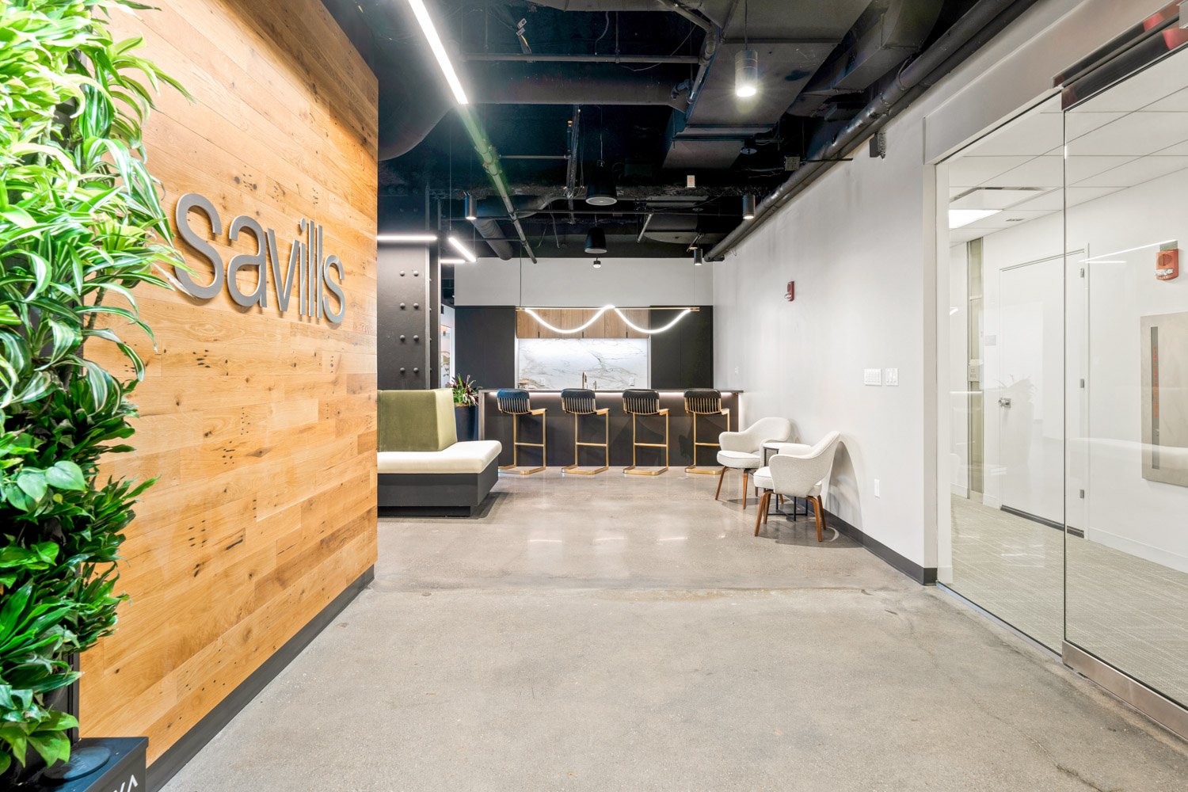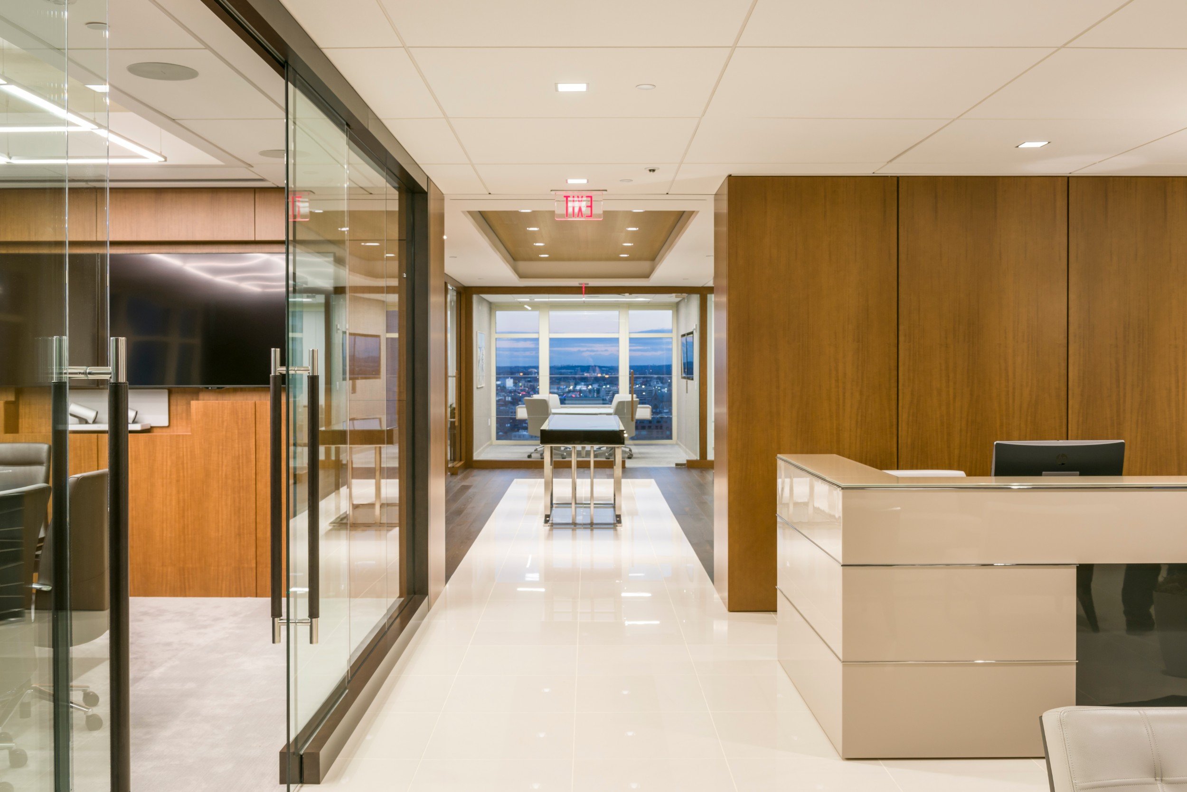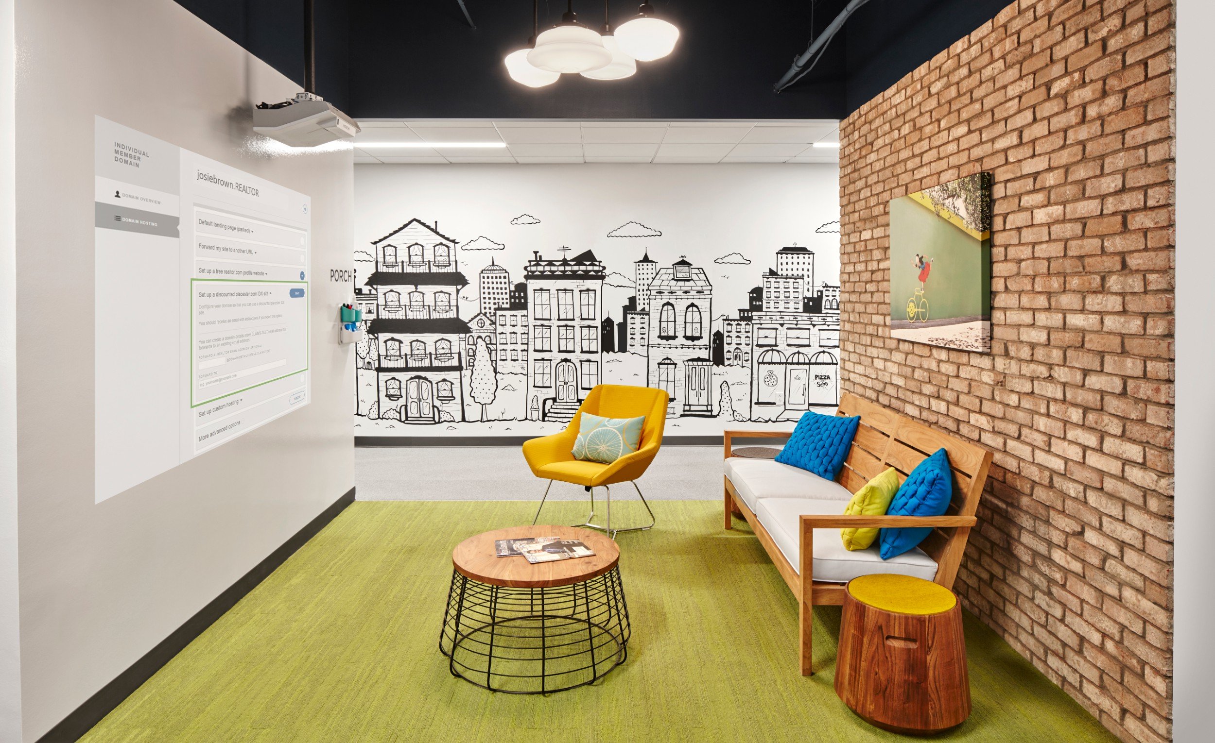One Financial Center Amenities
Written By Hannah Corderman
One Financial Center, Boston, MA
25,973 SF
Design: Visnick & Caulfield Associates, Inc.
PROJECT OVERVIEW
Corderman & Company partnered with One Financial to transform their second floor amenities open to tenants and the public. The project included private conference rooms, open seating areas, a fitness center with locker rooms and a roof deck. The design incorporates nautical elements, paying homage to downtown Boston’s history.

Explore Related Projects:
PORTFOLIO


































