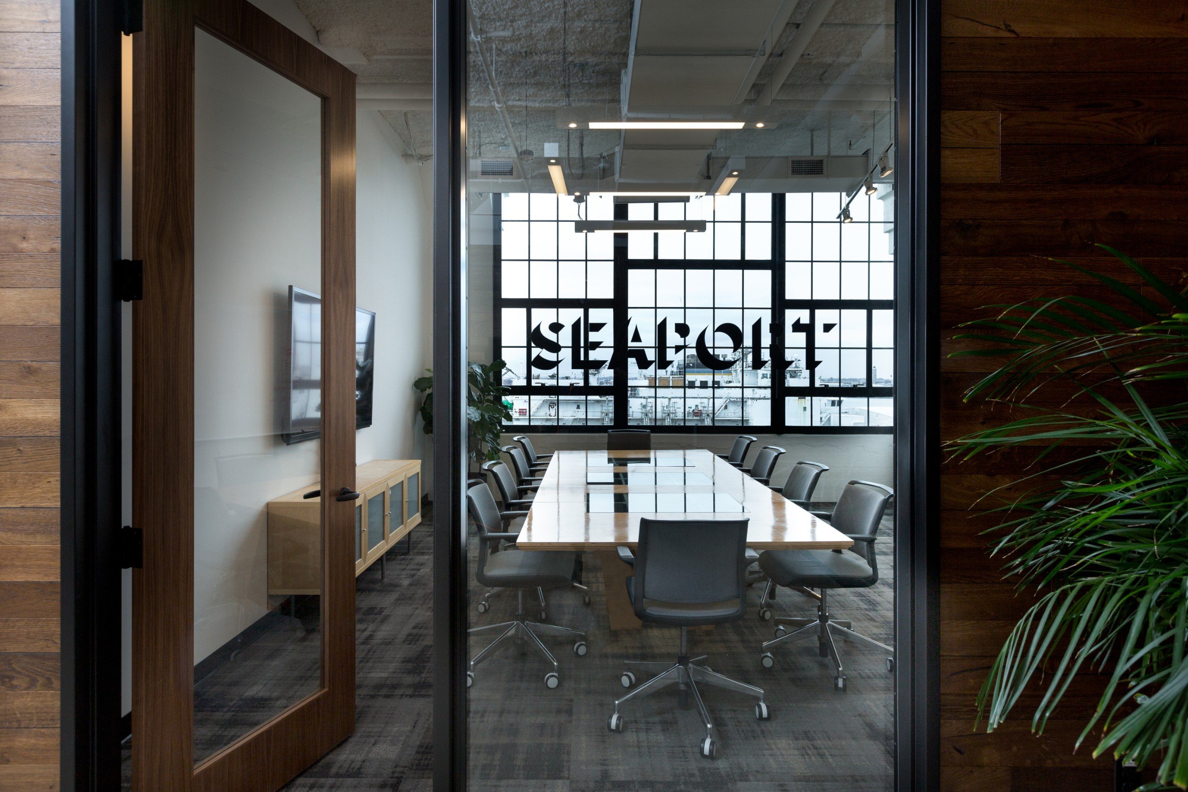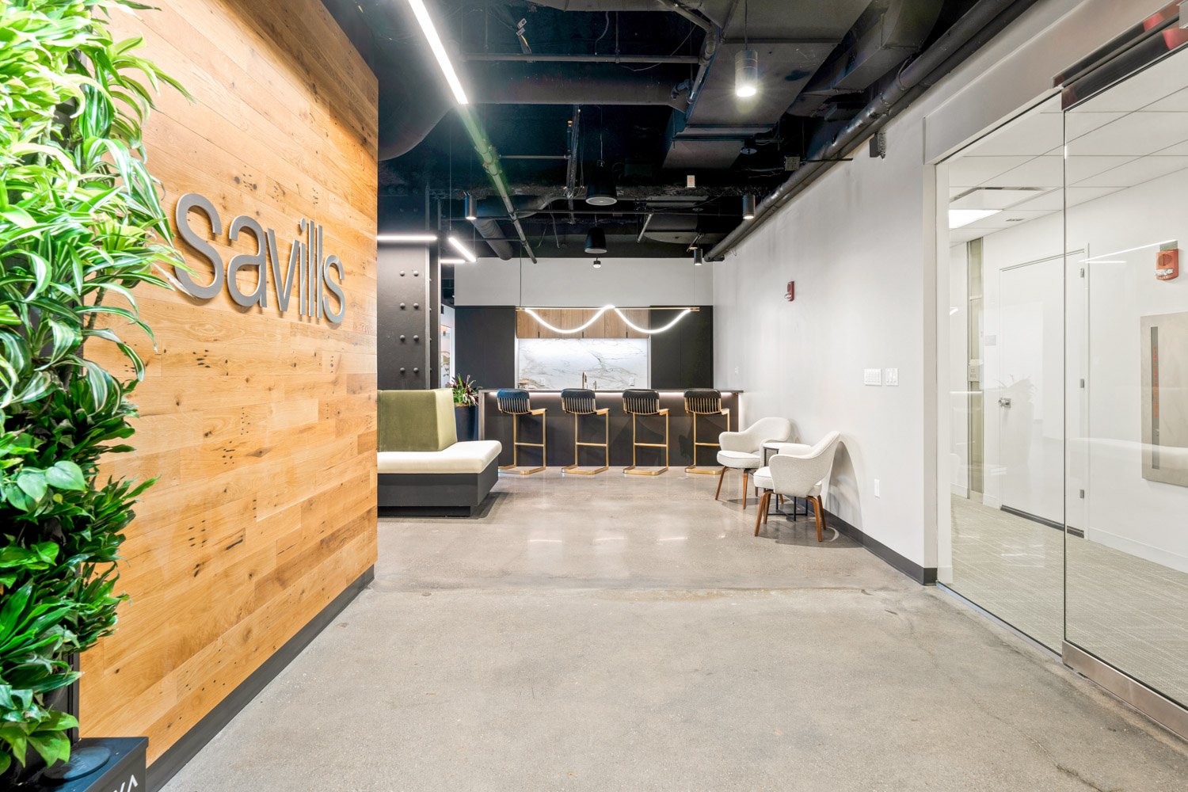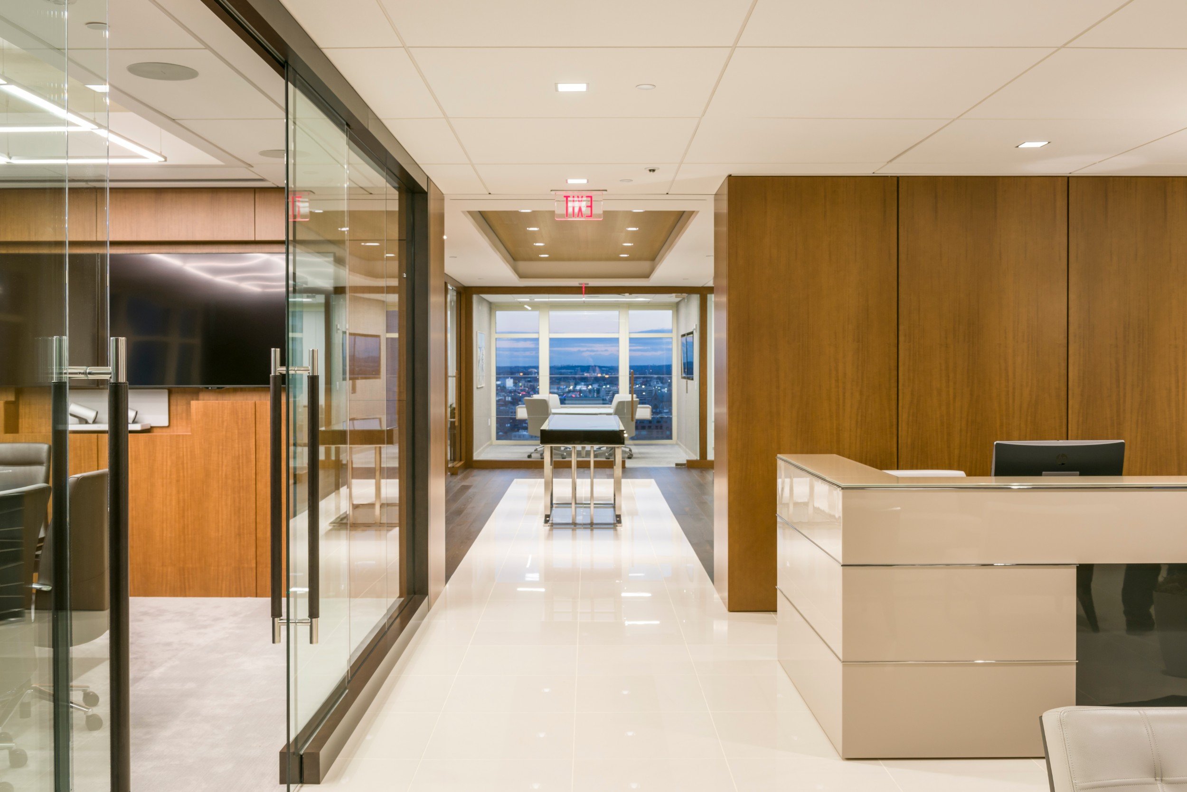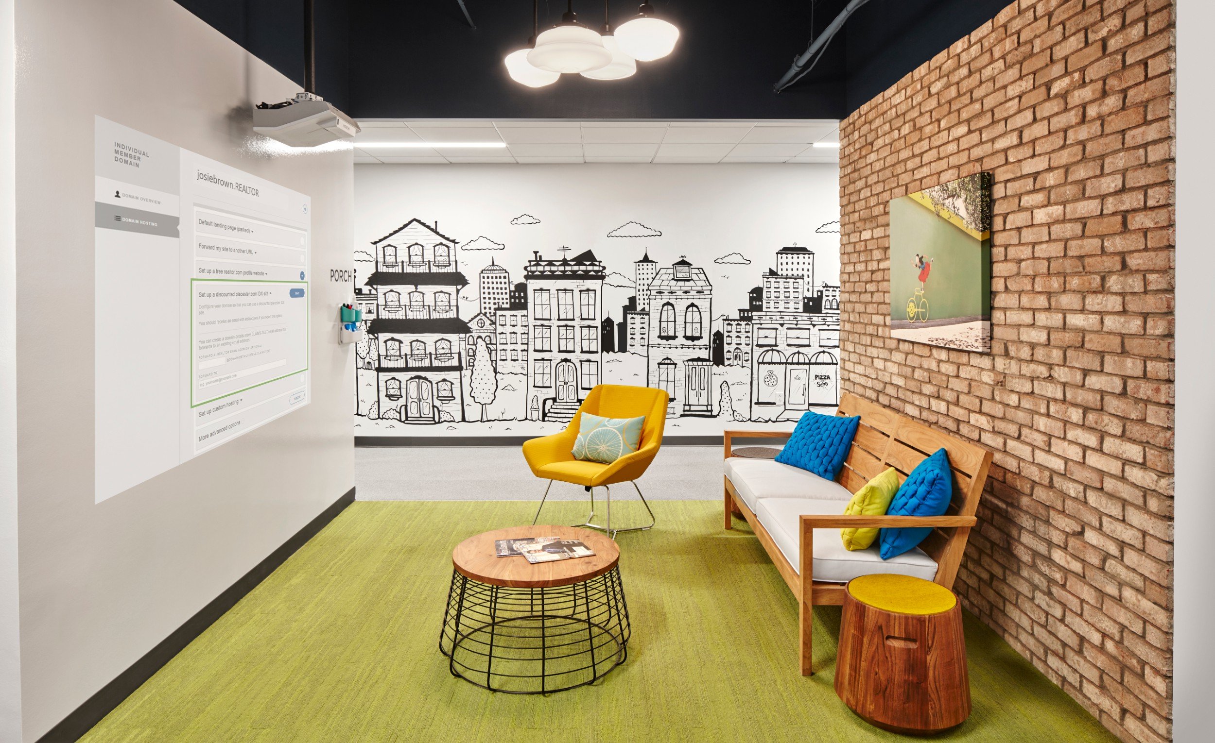Neoscape
23 Drydock Avenue, Boston, MA
10,000 SF
Design: Baker Design Group
PROJECT OVERVIEW
Neoscape, an award-winning creative studio, enlisted Corderman & Company to construct its new, innovative Boston office at the Innovation & Design Center in Boston’s Seaport. The interior office fit-out, completed in 14 weeks, features a 70-30 ratio of open area workstations to individual offices, two conference rooms, a state-of-the-art kitchen, private bathrooms and showers, a green screen production studio, and a 1,000 SF server room. Maintaining the industrious roots of the original building, the expansive open ceilings were fitted with exposed MEP distribution.

Unique Project Features:
The 14-foot ceilings allocate enough space for a full floor-to-ceiling green screen, custom-built to allow the Neoscape team to do film production in-house.
A 1,000 SF server room features supplemental cooling, 8-ton JCI equipment, and electrical UPS.
K-13 was spray-applied to the open ceiling, tailored to specific project requirements for insulation, noise reduction, durability and aesthetics.






































