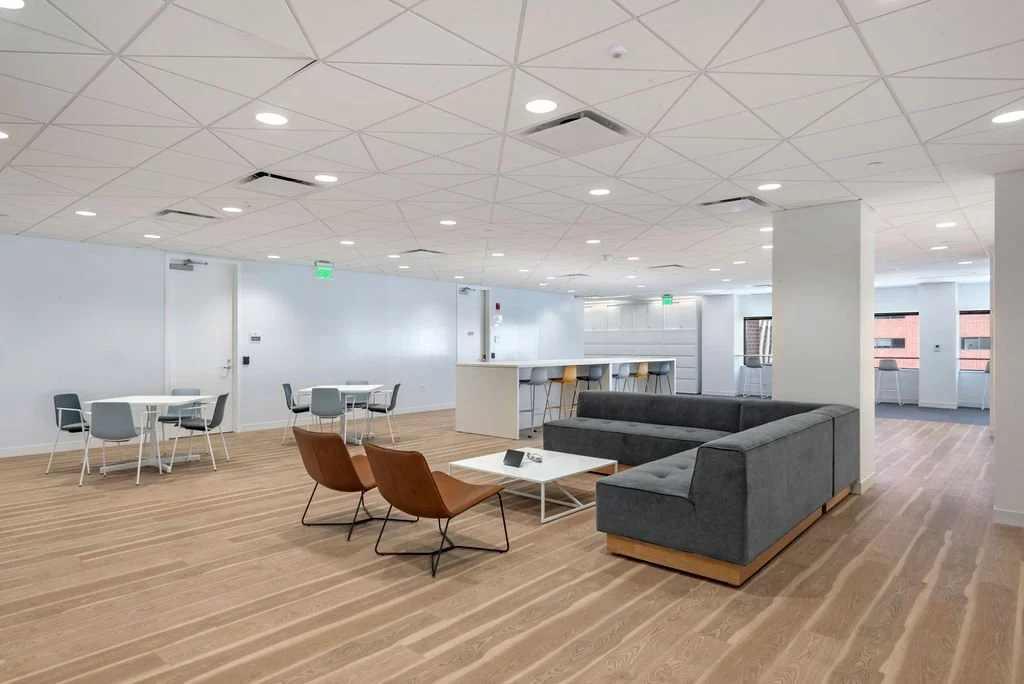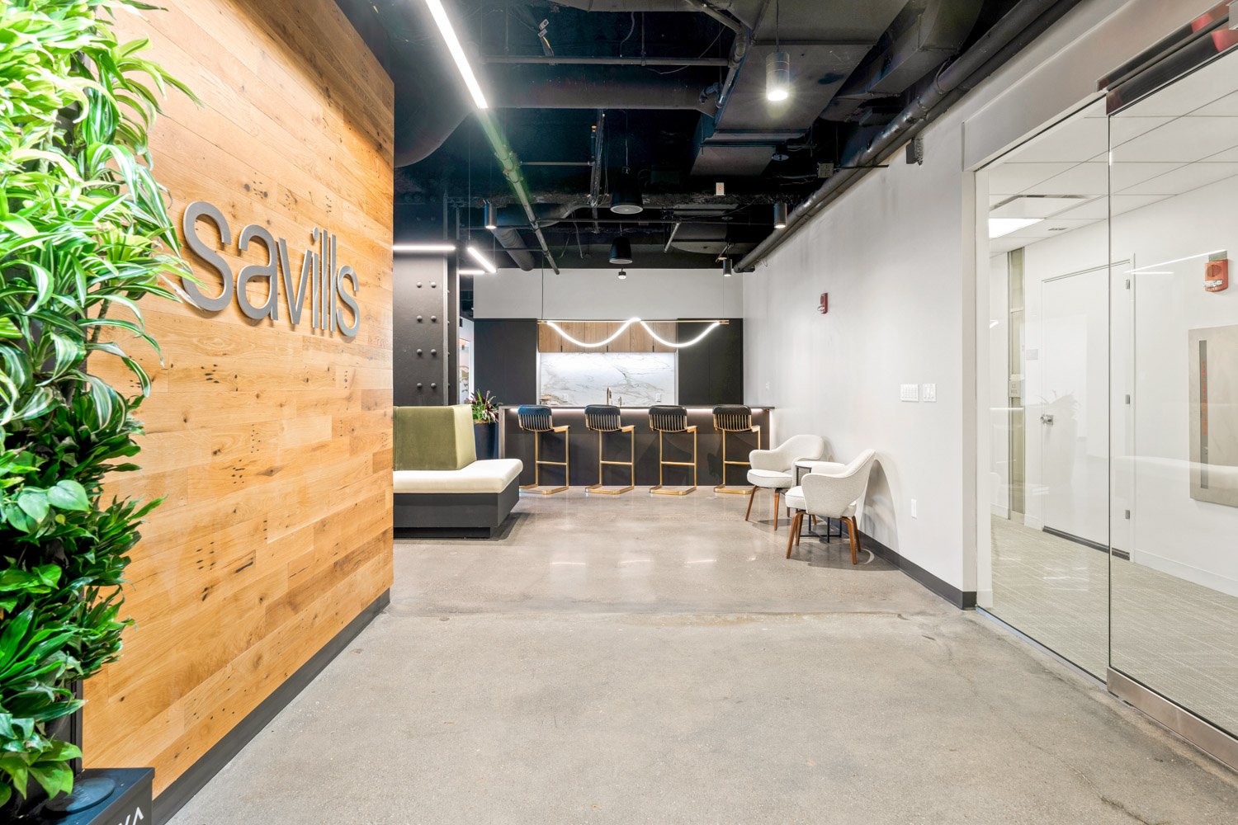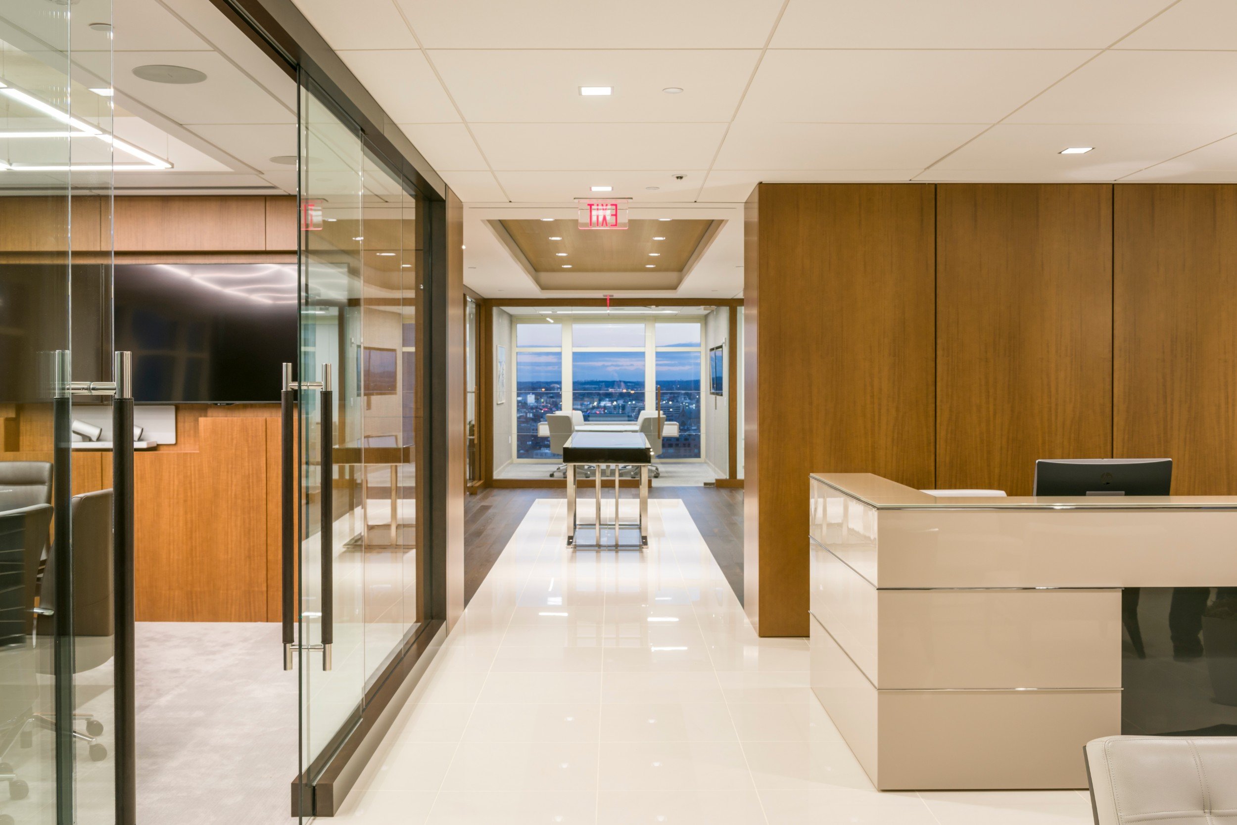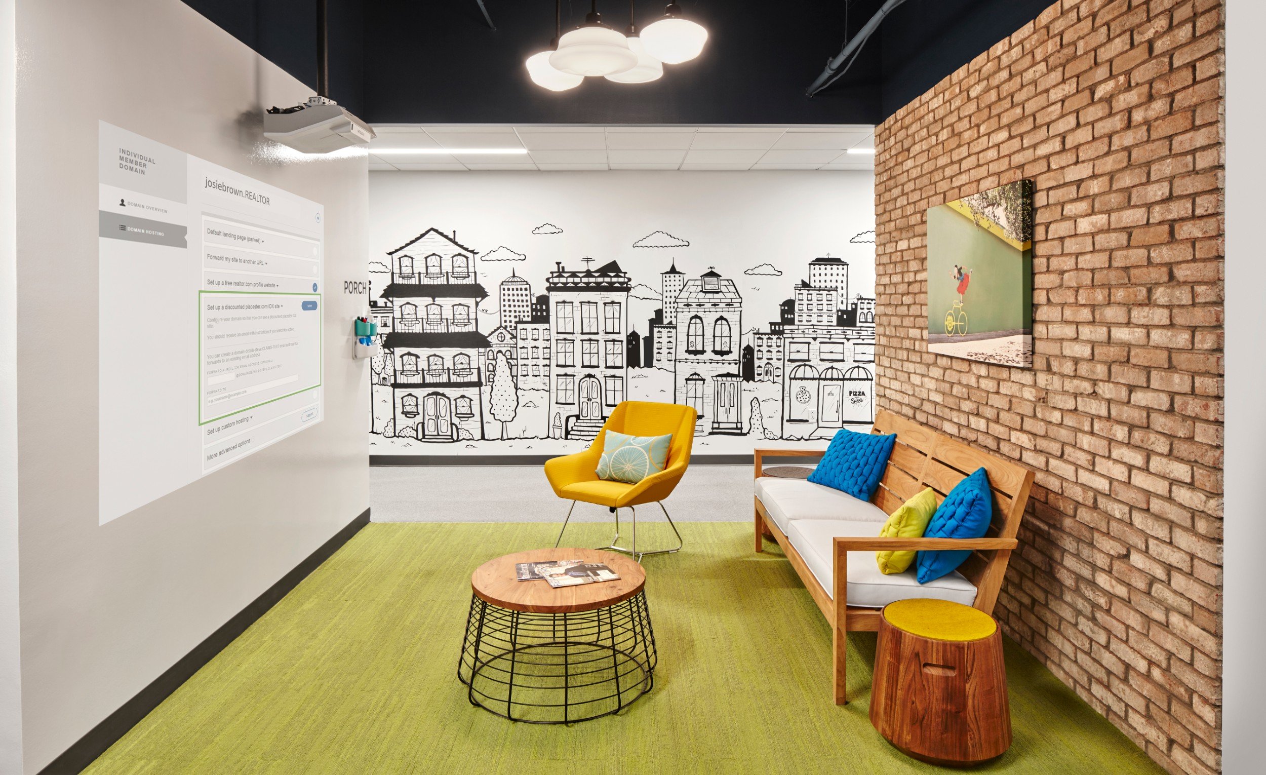Ono Pharma USA
One Main Street, Cambridge, MA
13,500 SF
Design: YT Design
Architect of Record: Miika Ebbrell Design
PROJECT OVERVIEW
Japanese pharmaceutical company Ono Pharmaceutical Co.’s US subsidiary, Ono Pharma USA, partnered with Corderman & Company to build their new US headquarters in Cambridge, MA.
The renovation of their 13,500 SF office space consisted of private offices, workstations, conference rooms, a kitchenette, and a new reception area overlooking the Boston skyline. The finishes included new DIRTT office fronts, wood flooring, and a folding partition between two meeting rooms.
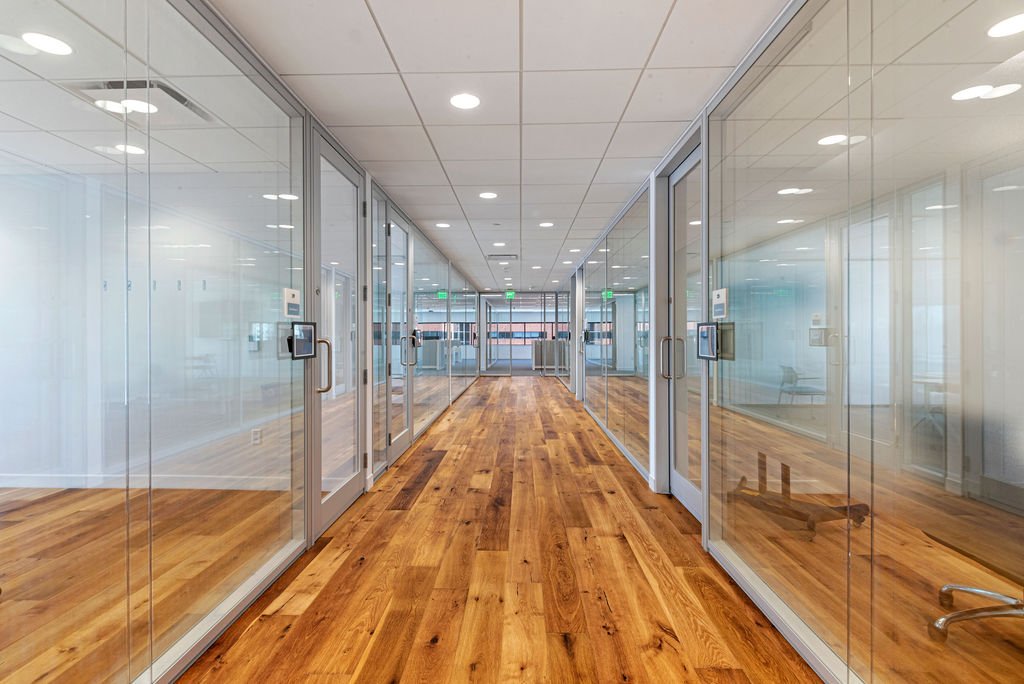
Unique Project Features:
A special fire suppression system called a pre-action, clean agent system was installed in the secure documents room. This system takes immediate action in suppressing a fire in its earliest stages, protecting the building from greater damage, and preventing the destruction of high-value material in the space.



