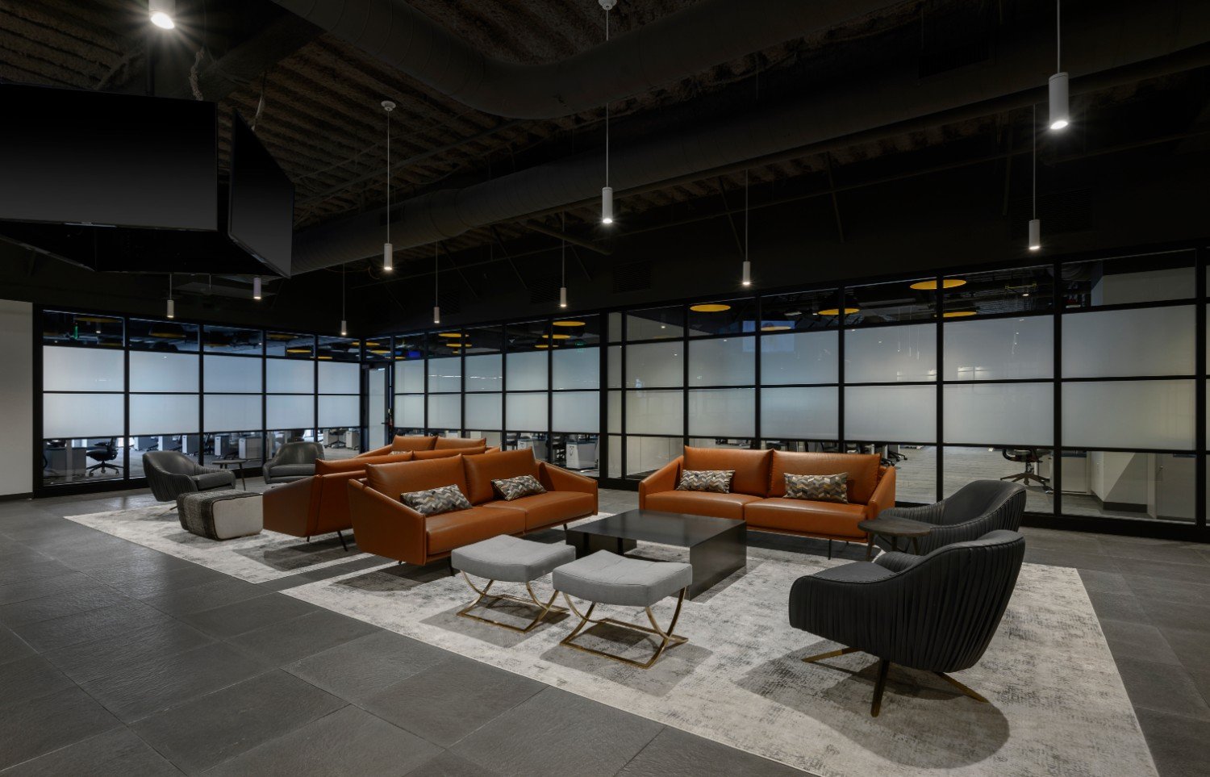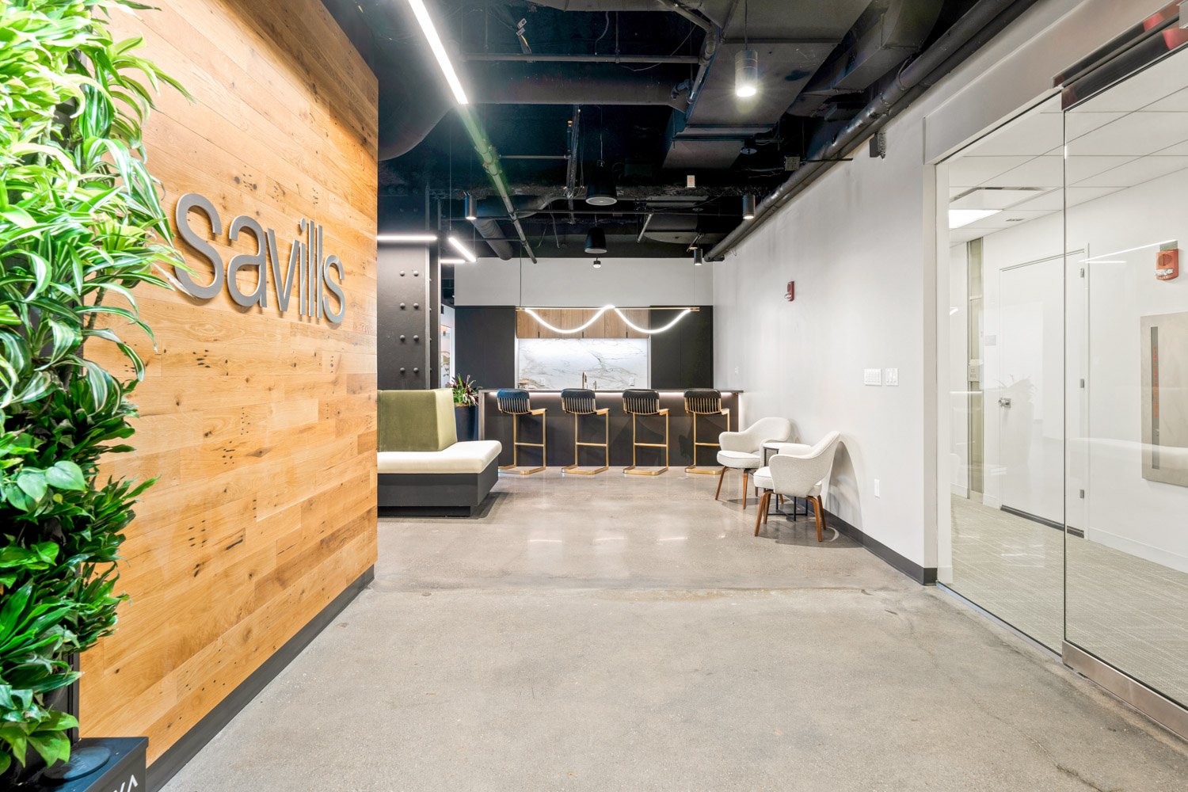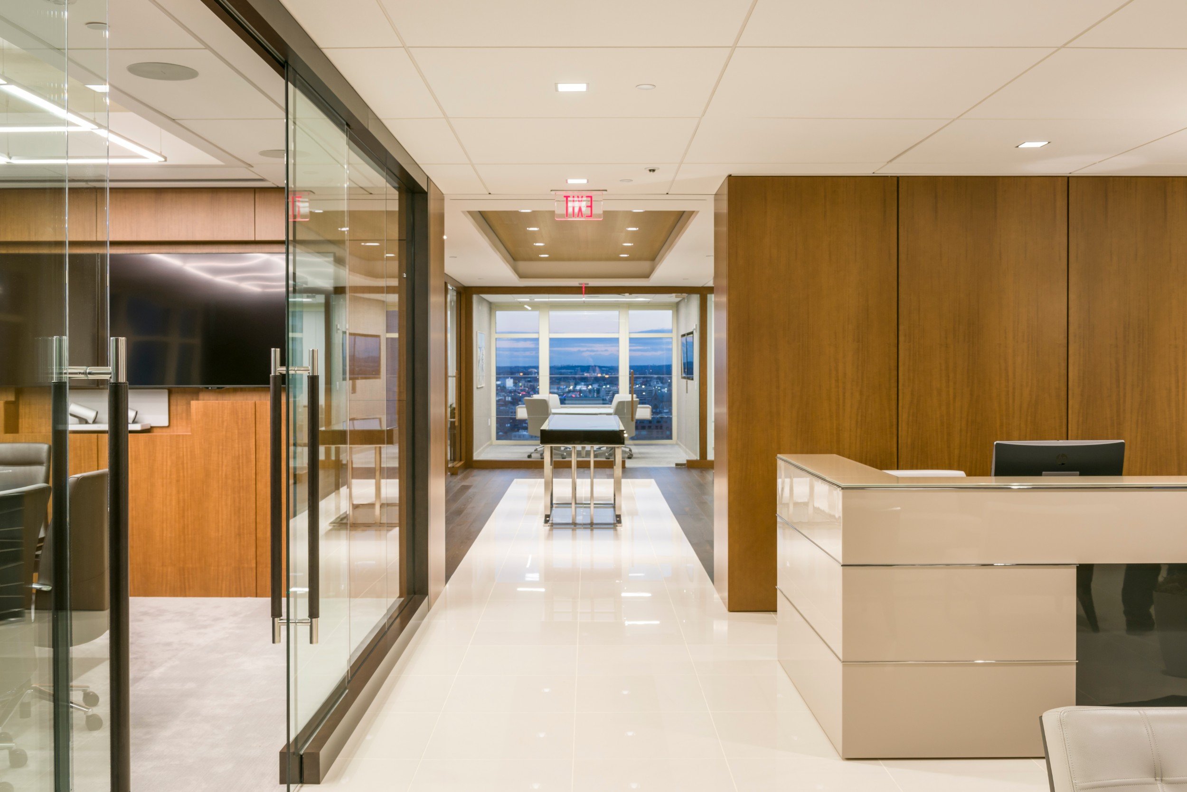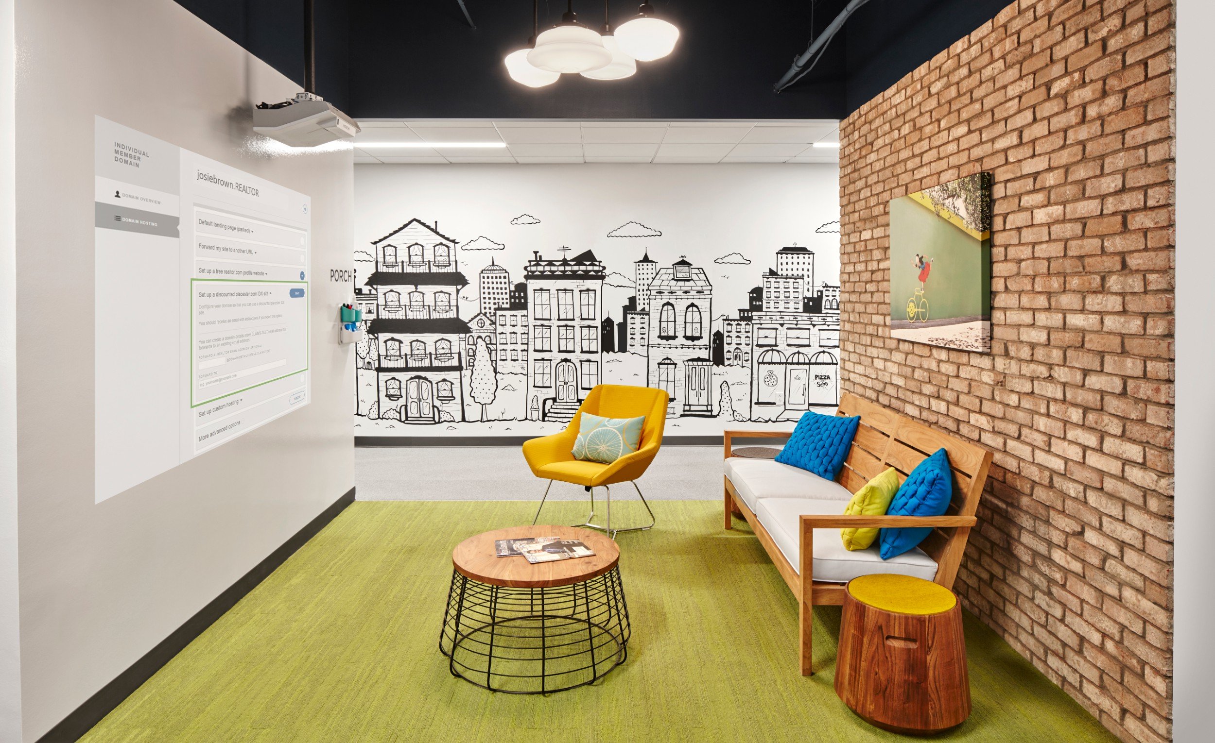Flex by BXP at Hub on Causeway
120 Causeway Street, Boston, MA
25,000 SF
Design: Design Farm Architects
PROJECT OVERVIEW
In collaboration with architecture and interior design creative agency Design Farm, Corderman & Company constructed Flex by BXP, a new 35,000 SF full-floor, first-class flexible office space in the 31-story office tower at Hub on Causeway for developer Boston Properties. The $6 million build-out provides tenants with short-term, modular, plug-and-play space solutions in an inspiring open industrial environment. Work stations are easily adaptable to accommodate a variety of business functions. Flex by BXP also includes open ceilings, polished concrete hallways, and high-bay light fixtures.

Unique Project Features:
Power and data are delivered under a raised access flooring system.
A floating Kinetics puck concrete slab mitigates sound disruption.
An edgy common amenity area echoes the building’s structural bracing and includes a full kitchen with casual seating.
The space offers breathtaking views of the Leonard P. Zakim Bunker Hill Memorial Bridge and Boston in all directions.

































