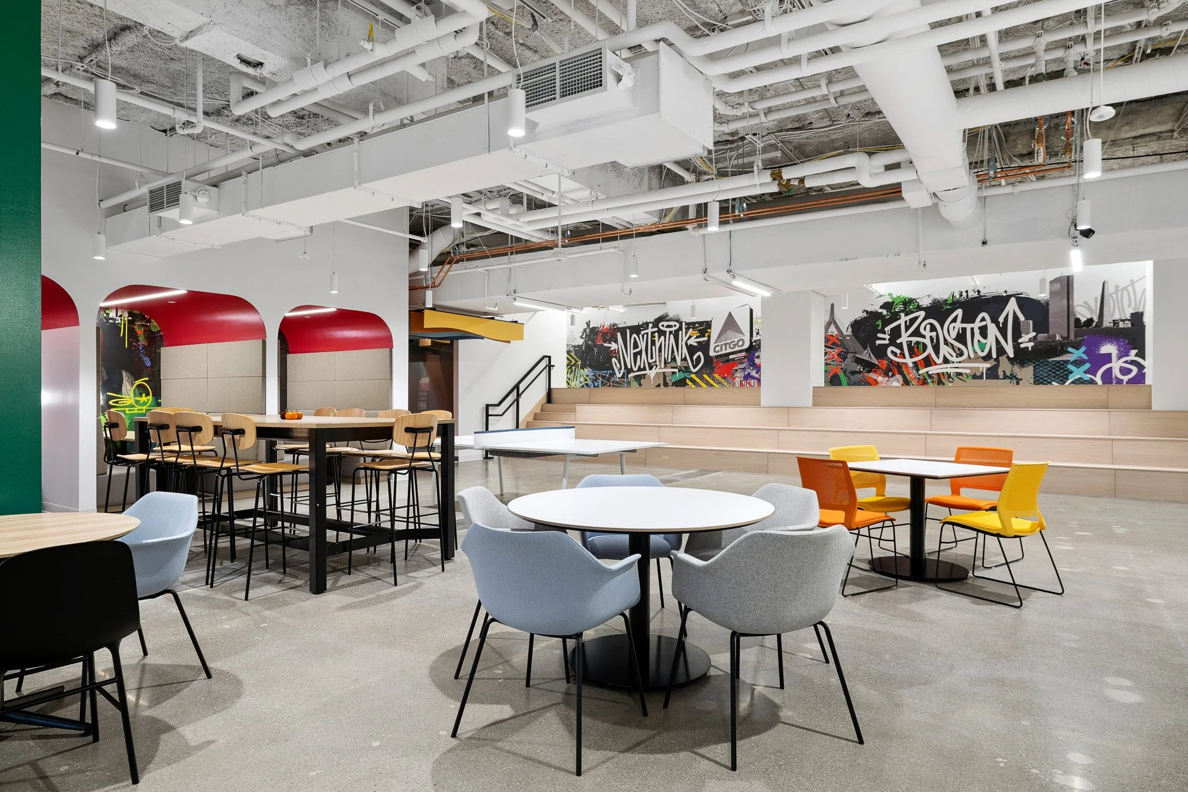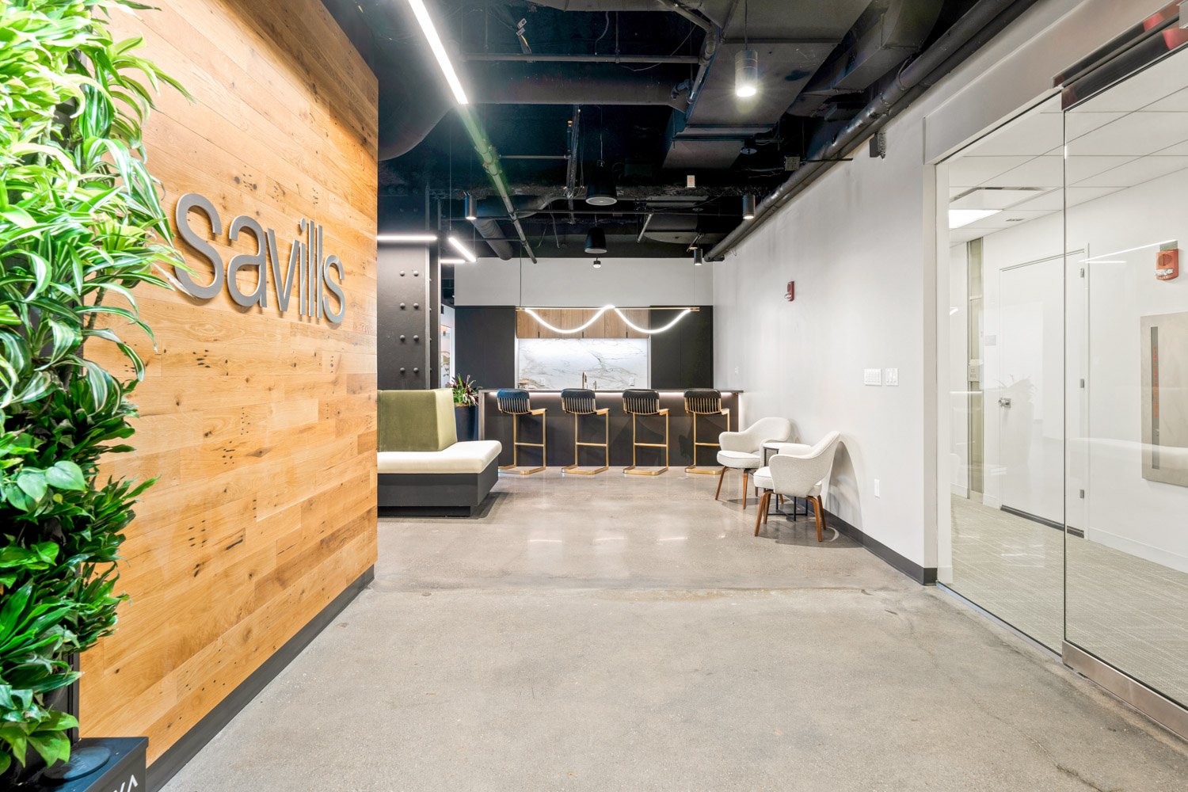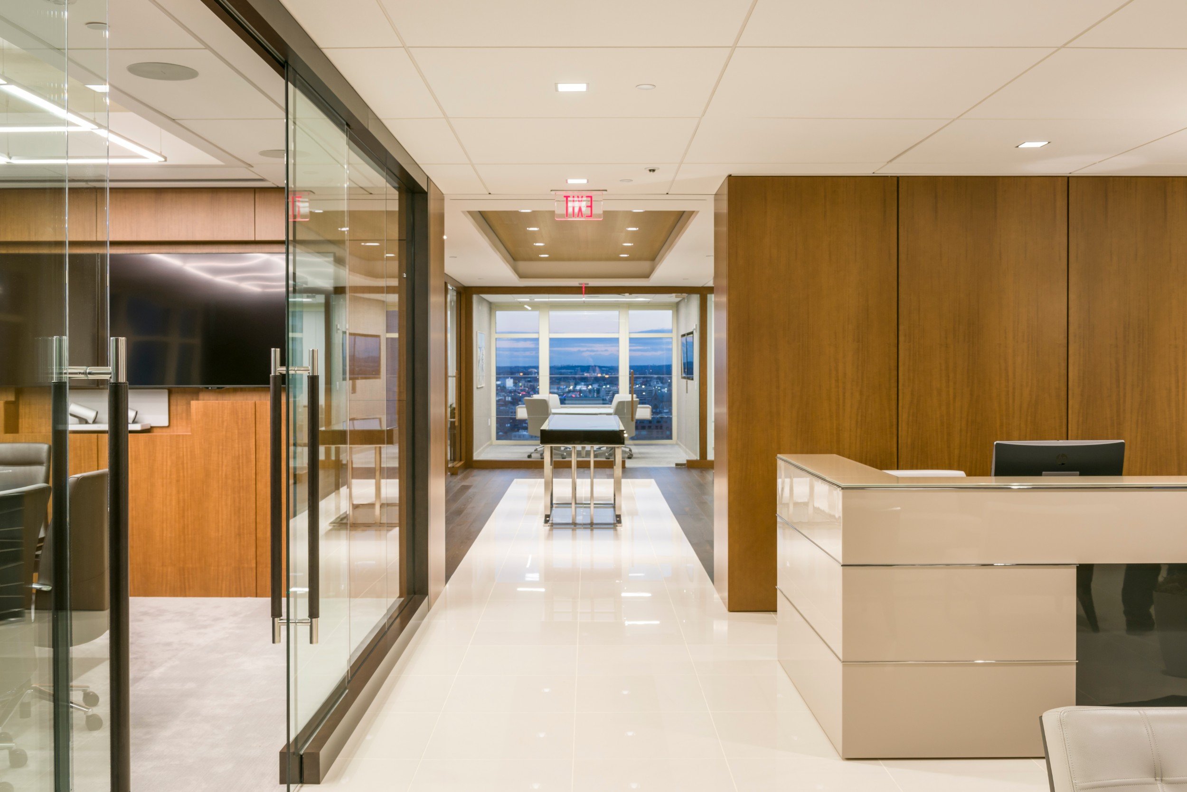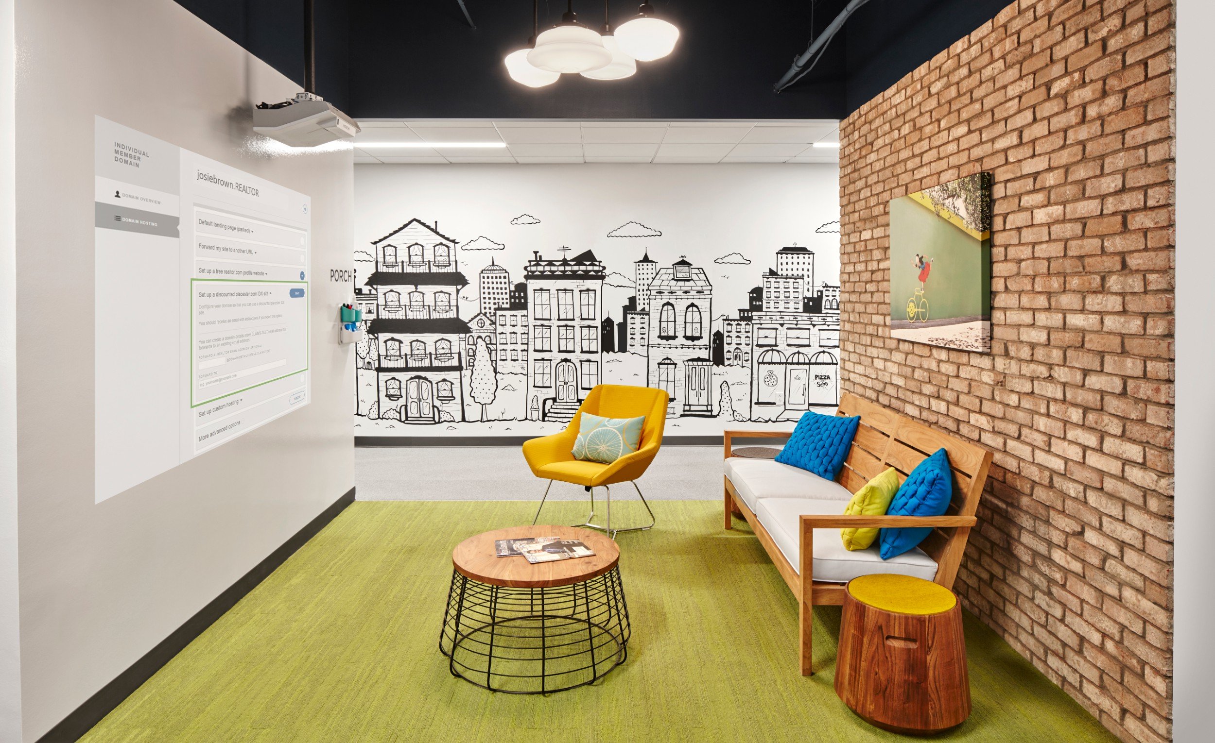Skyhook
12 Thomson Place, Boston, MA
7,500 SF
Design: Fusion Design Consultants
PROJECT OVERVIEW
Skyhook, a pioneer in location technology and intelligence, has moved into first-class office space on the fourth floor of a mixed-use building in the heart of the South Boston Waterfront. The construction program, in collaboration with dynamic and innovative design practice Fusion Design Consultants, Inc., is a mix of flexible and functional space in an open office configuration that supports collaboration while providing privacy.
Skyhook’s new HQ features: large conference rooms, sit and stand workstations, a large café with pantry, lounge area, flexible meeting areas, large windows for an infusion of natural light, repurposed lighting, and private phone booths. Meticulously restored brick and beam architecture is integral to the modern design aesthetic. The newly renovated space accommodates 40+ employees.
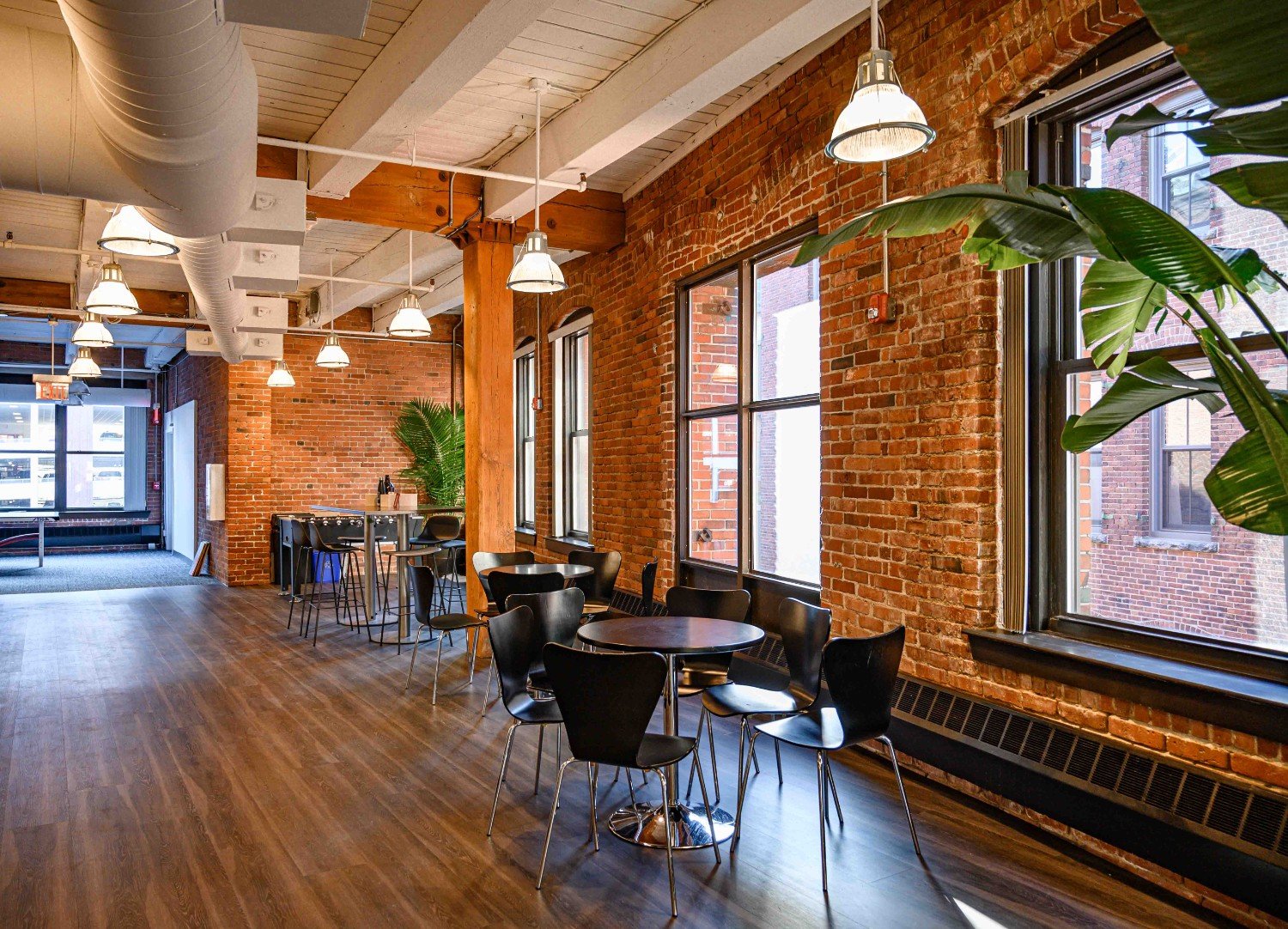
“We are appreciative of the work of both Corderman & Company and Fusion Design in getting the job done – they worked closely with us to keep our project on time and within budget, delivering efficient service with enthusiasm.”
— Rod Forter, Skyhook Executive Vice President







