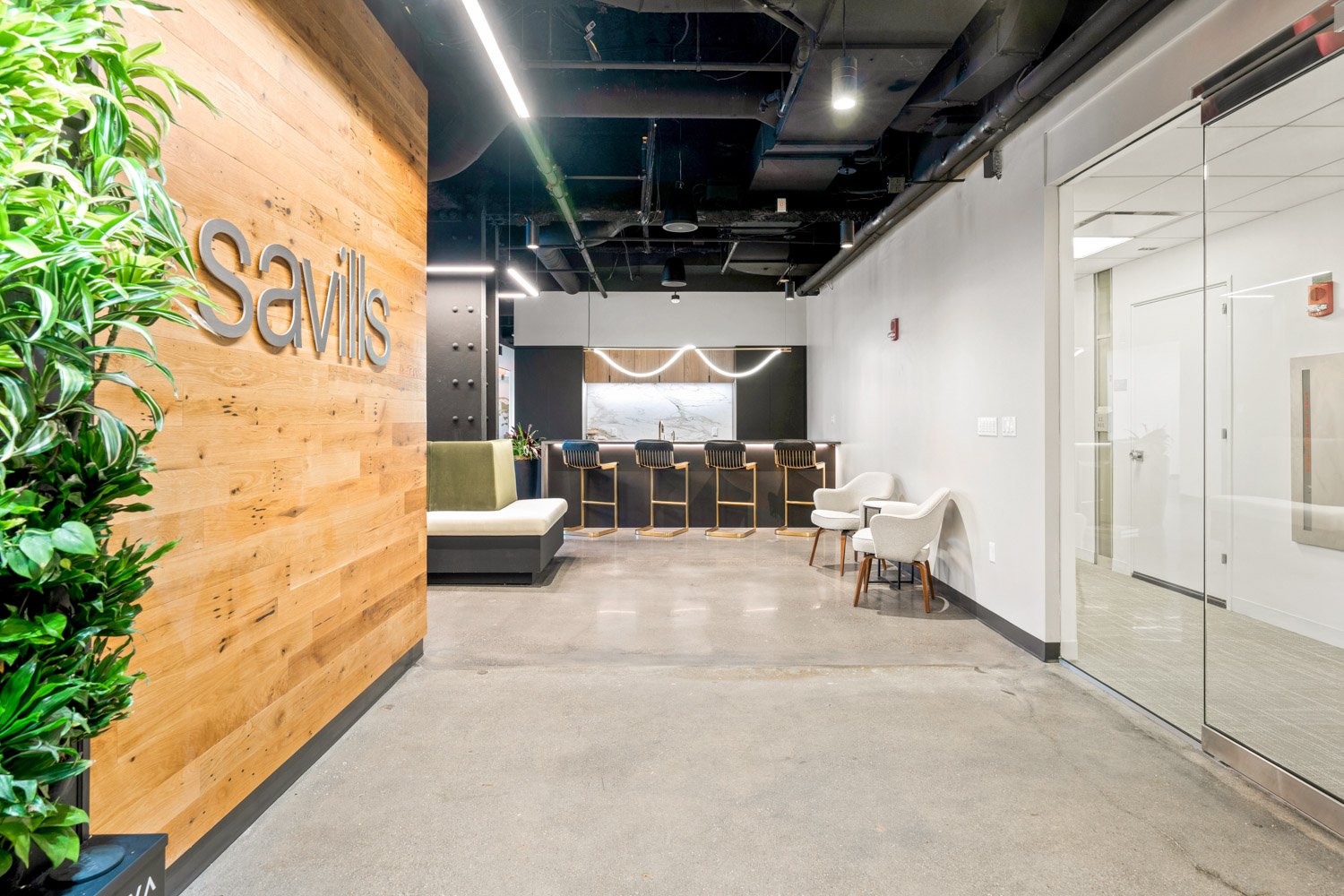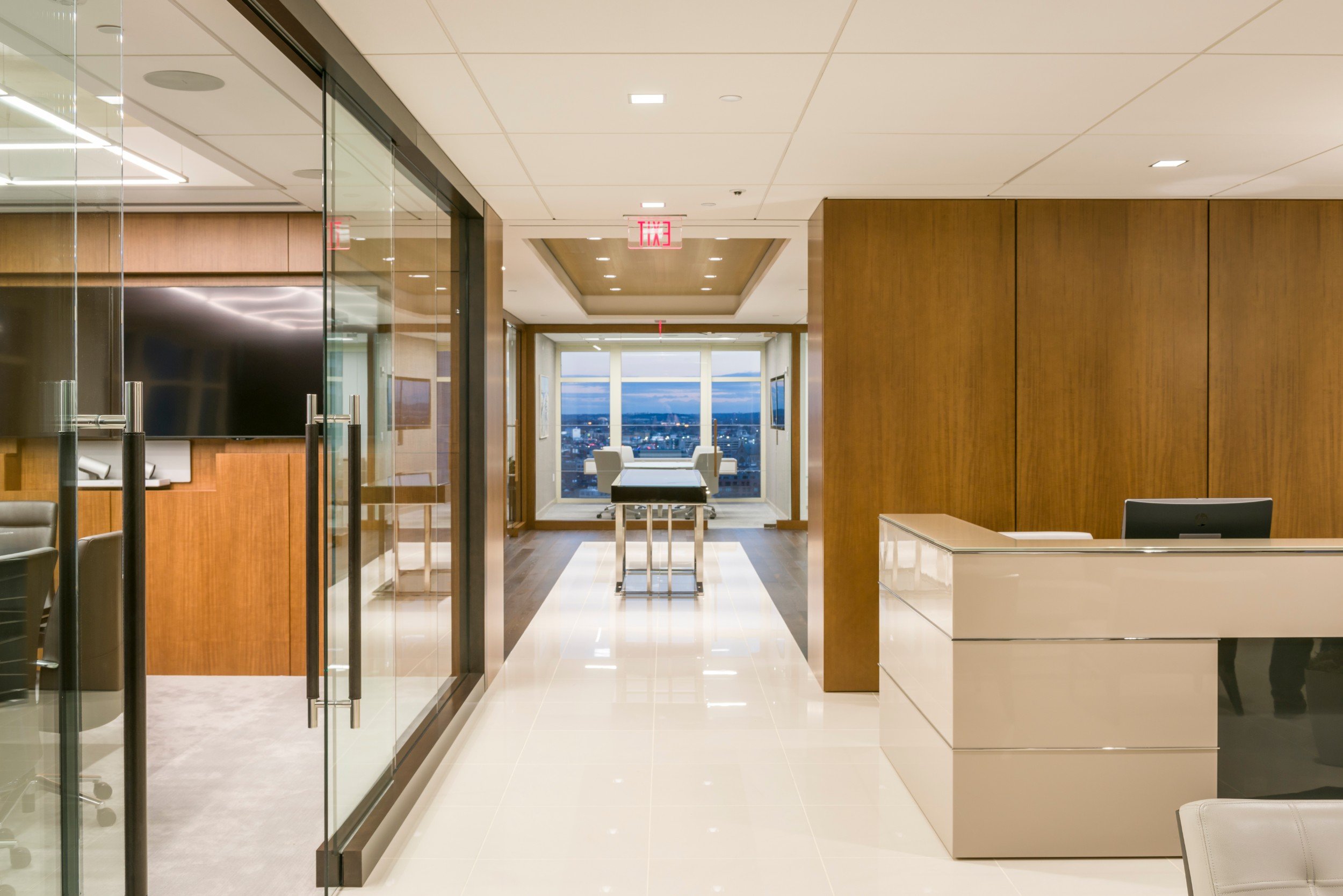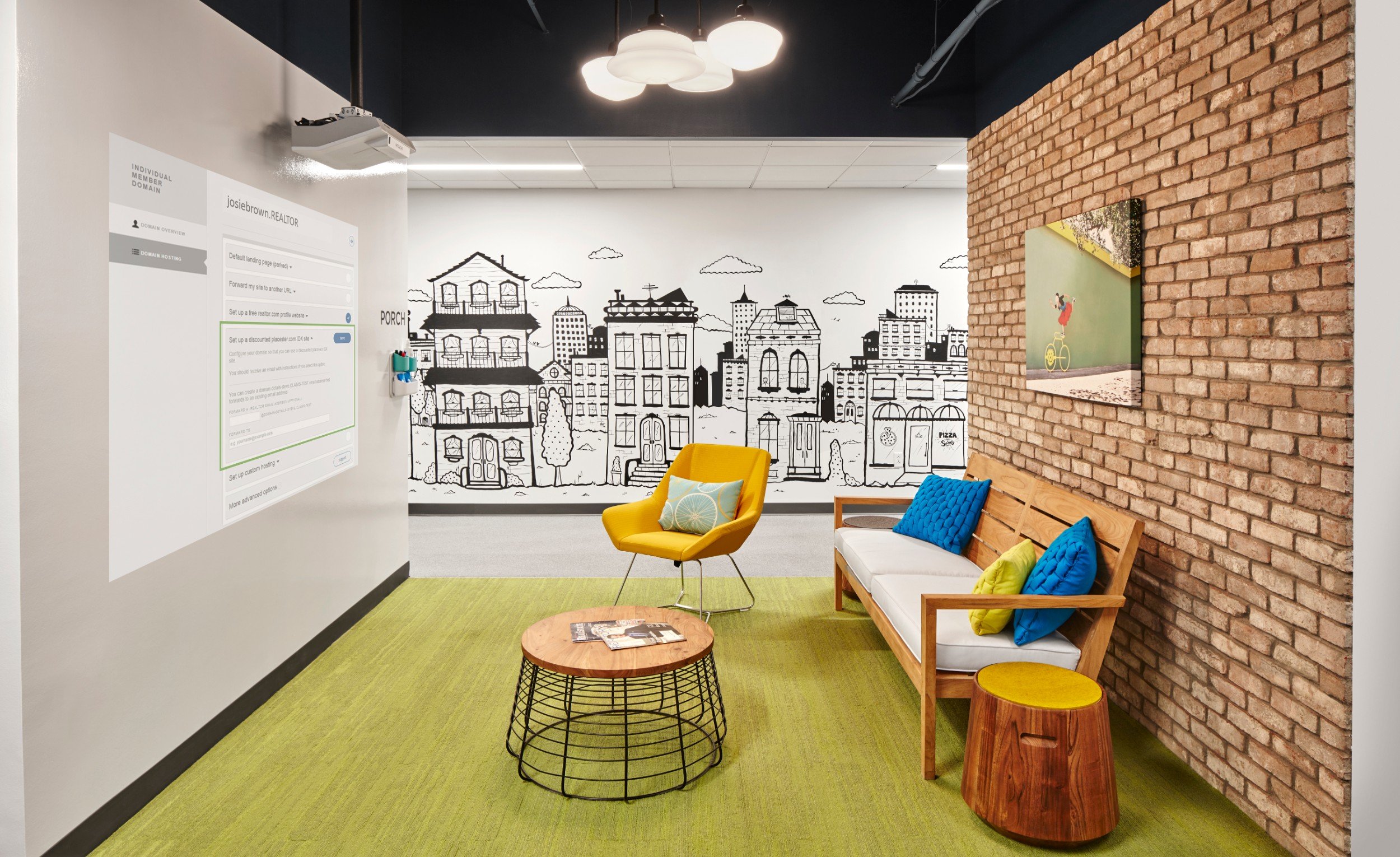Cybereason
200 Clarendon Street, Boston, MA
50,000 SF
Design: IA Interior Architects
PROJECT OVERVIEW
As the developer of the world’s most powerful cybersecurity analytics platform, Cybereason required top of the line technology in their Boston headquarters – a factor which played a major role in the design and construction of the space. The construction of the two floors included a number of conference rooms, multiple kitchens and café areas, large open area workstations, and interior offices. The installation of architectural elements, such as millwork wall paneling, along with maintaining the exposed industrial ceilings, enhanced the start-up environment of this innovative technology firm.

Unique Project Features:
A custom DJ booth and game room were constructed to support the vibrant energy of this technology start-up firm.
Polished concrete flooring integrated the existing walker duct system.
Reclaimed wood, a major architectural element throughout the space, was salvaged from a historic local community center.
A secure control room was built to serve as a cybersecurity operations center used for identifying malware.
“Our Corderman team was always extremely responsive. They were proactive when issues in the field came up. They would always present us with an issue and multiple solutions, rather than just presenting the issue with no solution.”
— IA Interior Architects




































